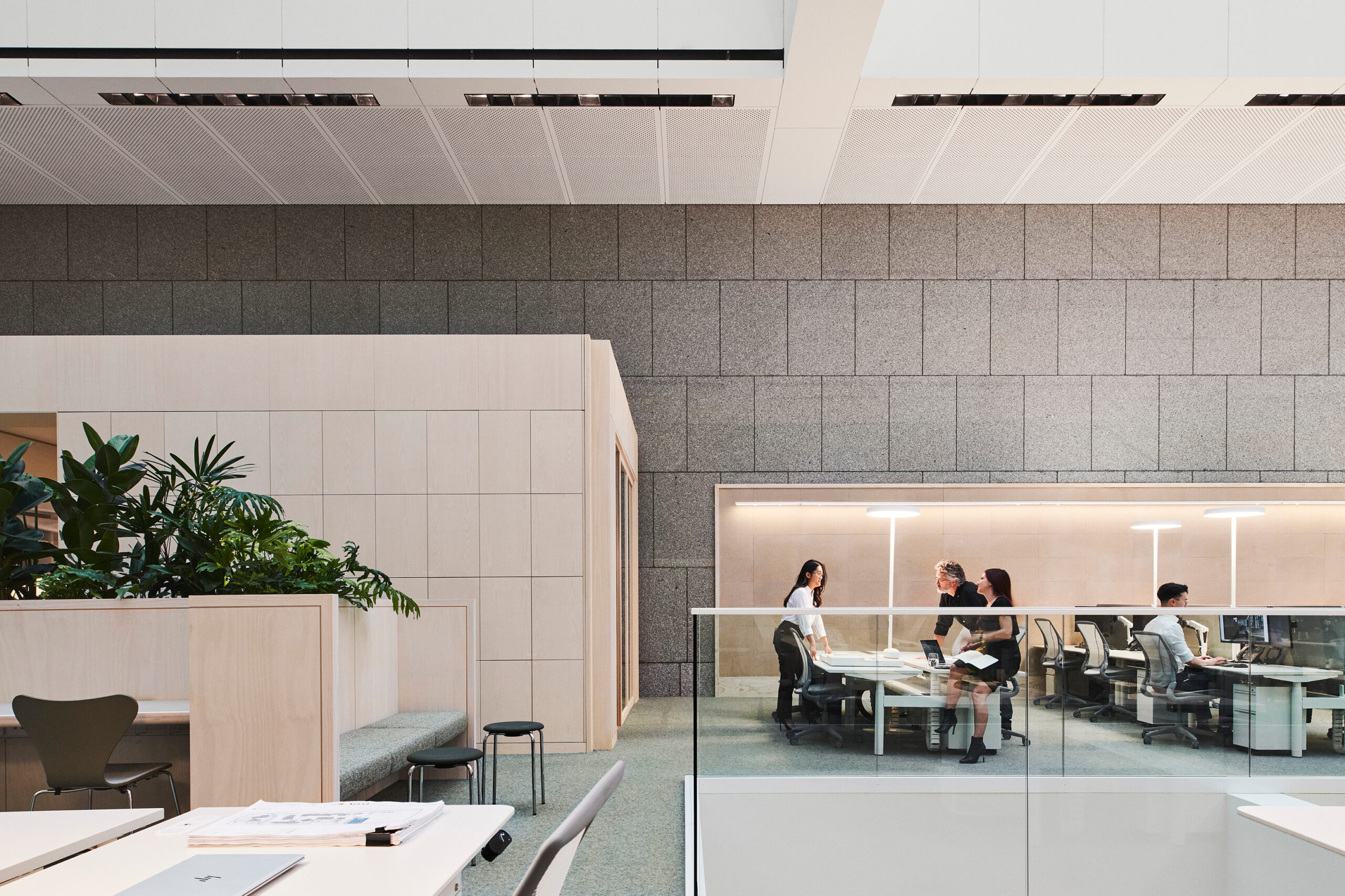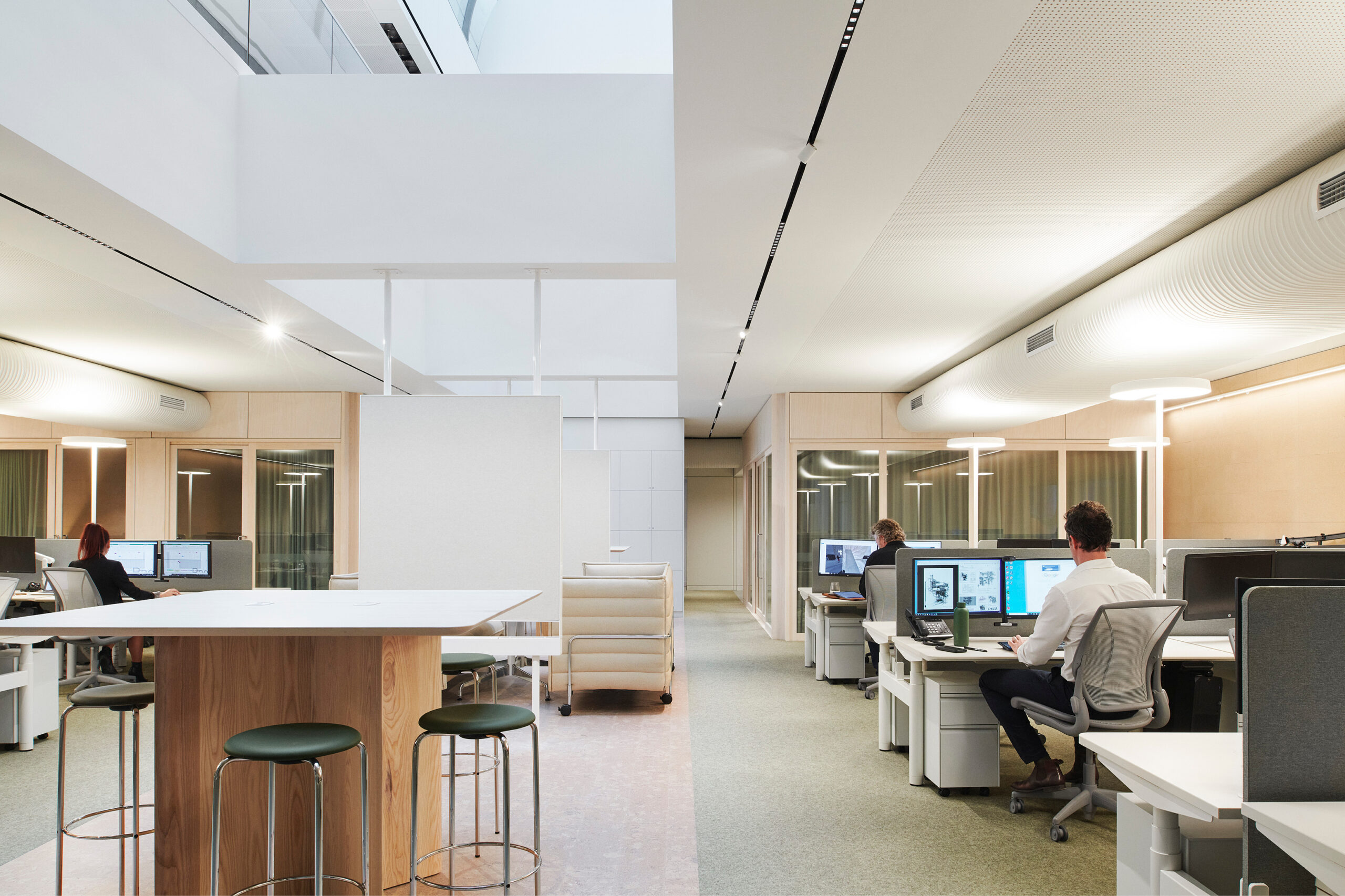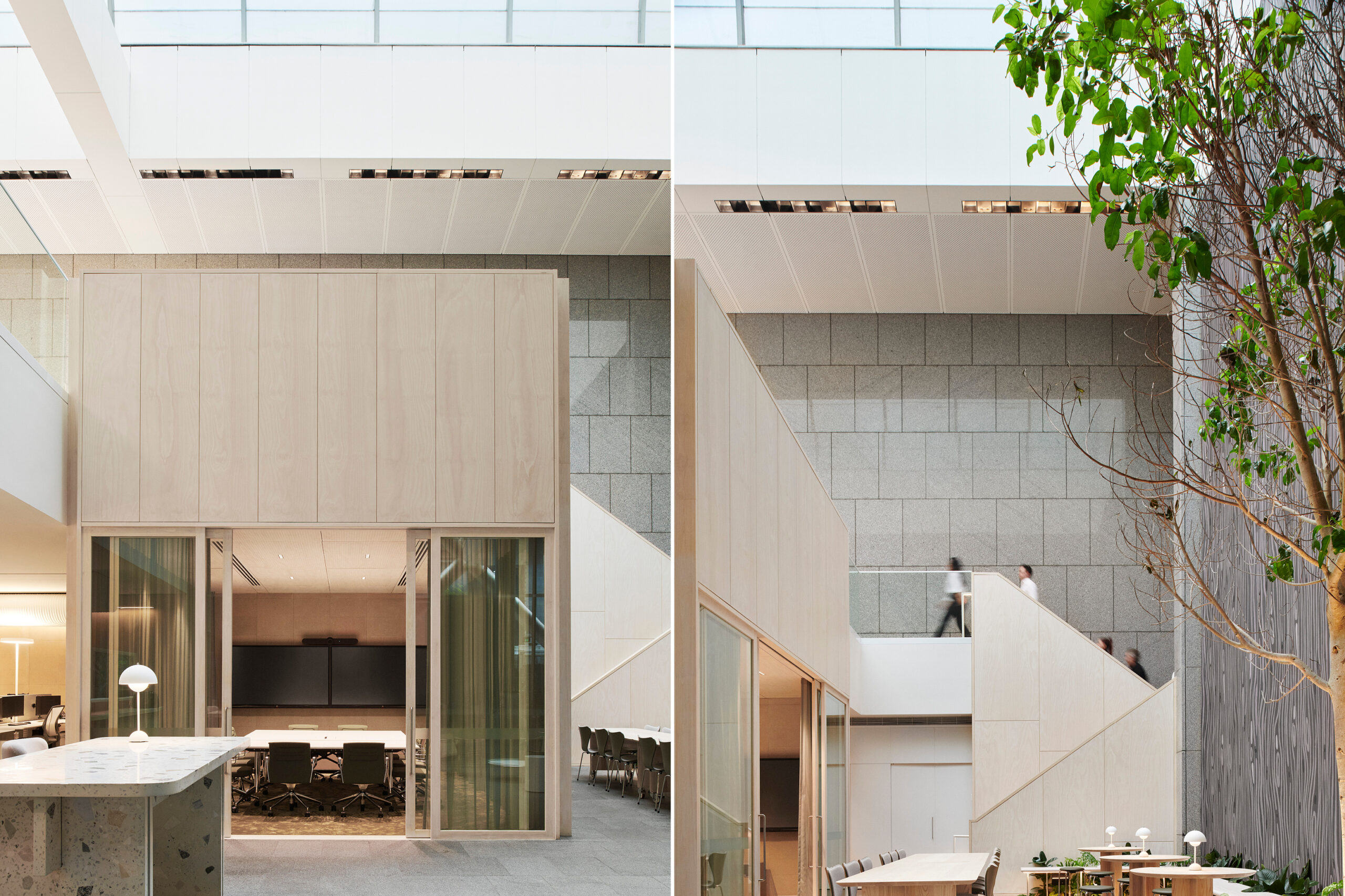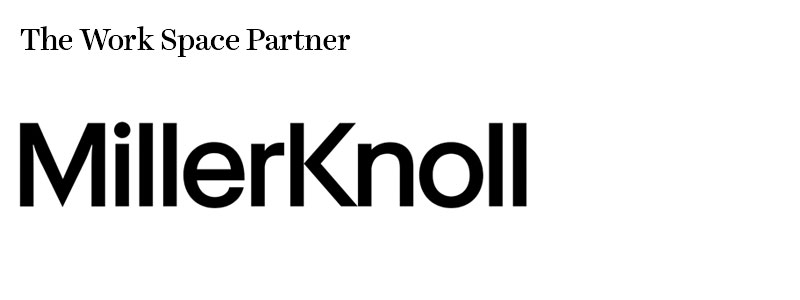WMK Architecture’s new Sydney studio is situated under the iconic commercial office tower 9 Castlereagh St, originally designed by Harry Seidler. The 12-metre-high skylit space, commonly known as the atrium and once utilised as a childcare centre and restaurant, sits at the end of the entry axis from the forecourt and foyer.
Conscious of preserving the original vision of the space, the studio is strategically designed to reflect our brand identity without compromising the architectural integrity. The workspace was to accommodate a headcount of 80 with the ability to expand and provide flexible workspaces for those that drop in from our interstate offices. Given the limited space with only a small mezzanine floor and no existing services, we extended the mezzanine, incorporating voids to introduce natural light to the ground floor and enhance visual connectivity between the two levels.
To accommodate functional needs of the studio, new bathrooms, a library and versatile meeting spaces of various capacities were introduced across both levels. Our design approach prioritised the creation of collaborative workplace zones throughout the studio, recognising it as the heartbeat of our daily activities. Encouraging active learning and effective decision-making among teams, these zones serve as dynamic environments that foster creativity and productivity.
Furniture: Humanscale, Ownworld, Cult Design, Stylecraft. Lighting: Stylecraft, Euroluce. Finishes: CSR Himmel, Supawood, Dulux, Kvadrat. Fittings & Fixtures: Caroma, Solis Products, CMS, Hafele.
Photography: Nicole England





