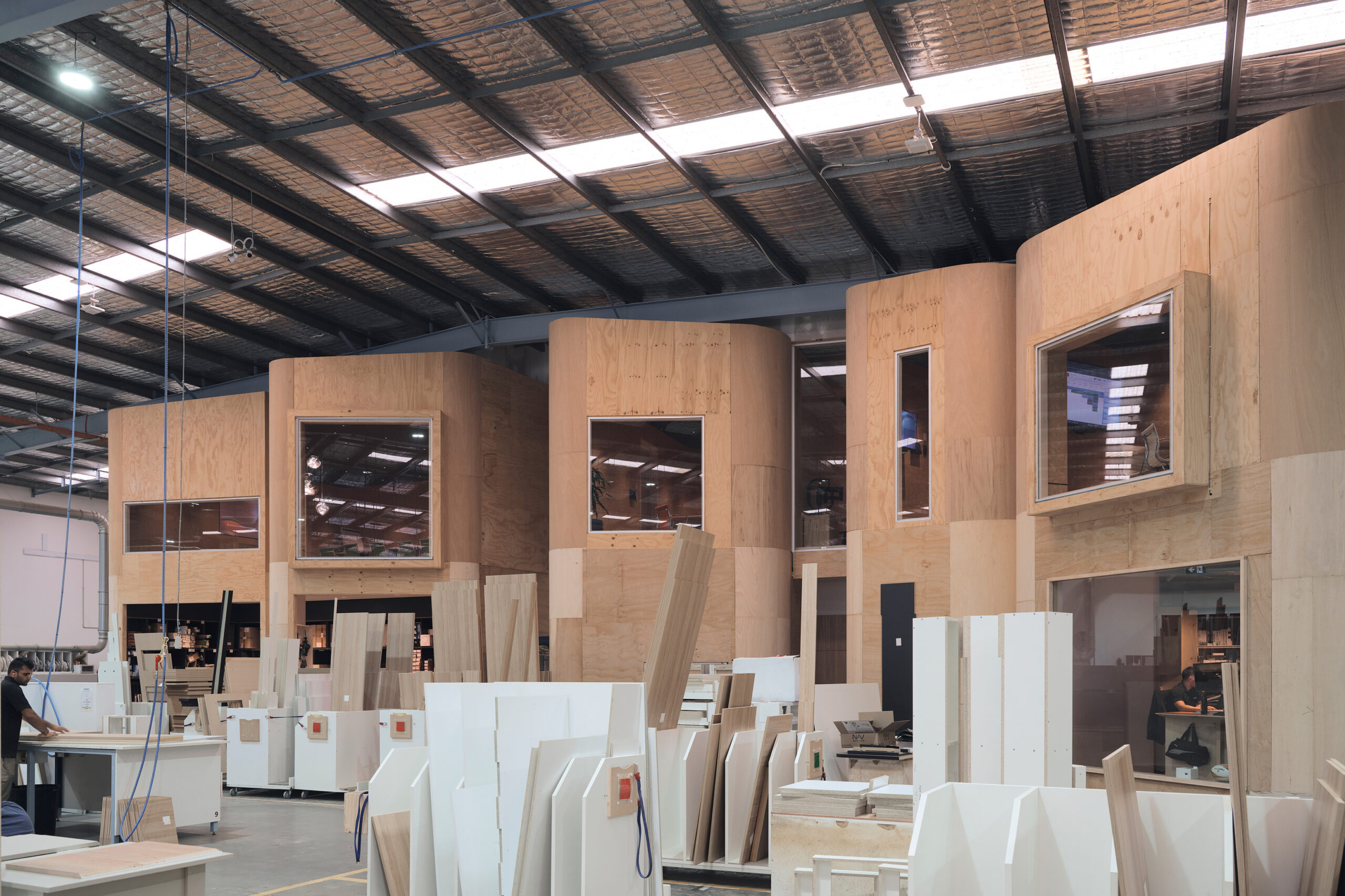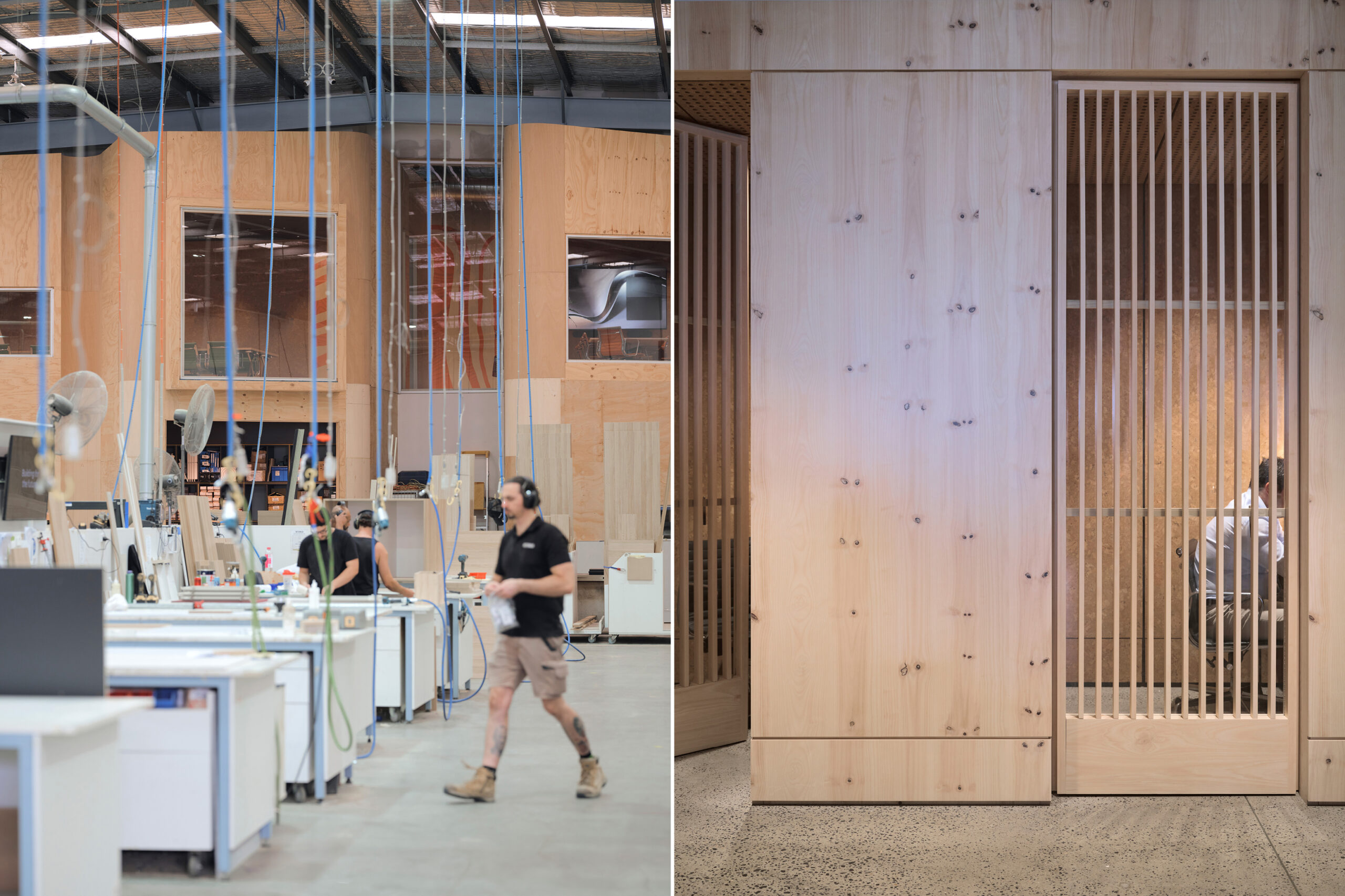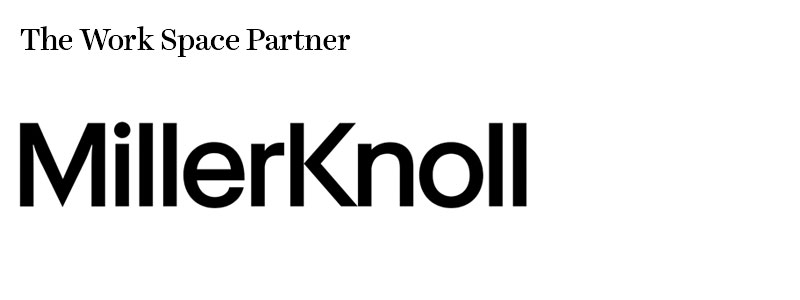BVN has co-created Intermain’s new Sydney headquarters, integrating a vibrant office space with its factory. In support of Intermain’s journey to become one of Australia’s leading socially responsible builders, the project represents a sharing of ideas between organisations with similarly ambitious sustainability goals and a passion for workplace design.
The original site was an archetypal industrial workplace defined by a large shed for manufacturing and an adjacent office area. Achieved within challenging fire regulation constraints, the project enhances the connection between the two work areas through cohesive materiality and by introducing a series of two-storey timber ‘pods’ on the factory floor that are also accessible from the office space.
Available to all, the pods house a variety of shared amenities including meeting rooms, workshop, sample library, joinery design studio, and tool shed. Flexible and versatile, they offer privacy or become collaborative spaces where teams can come together to share ideas and experiences. Unexpected apertures overlooking the factory provide vignettes of the activity, showcasing local fabrication with a playful energy true to Intermain’s company culture.
Furniture: Majority Reuse, Humanscale, Eames, Living Edge. Lighting: Flos, Living Edge, Euroluce, Unios, Vibia, Koda Lighting. Finishes: Earp Brothers, Laminex, Polytec, CSR, Forest Products, Forbo, Classic Ceramics, Porters Paint, Dulux, Warwick, Dale Malcom, Briggs Veneer, Solis, Auburn Woodturning. Fittings & Fixtures: Caroma, Seima, Billi, Fisher & Paykel, Phoenix, Design Stuff, Zetr, Dolphin.
Photography: Martin Siegner





