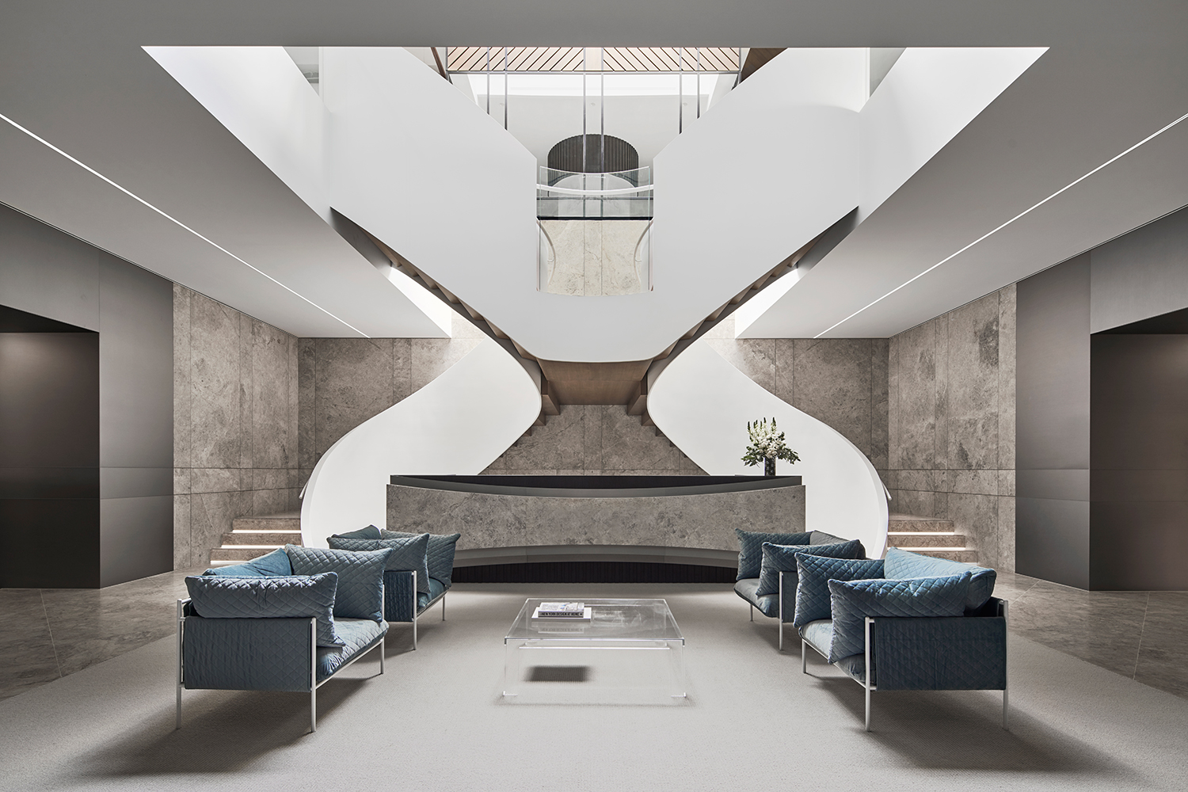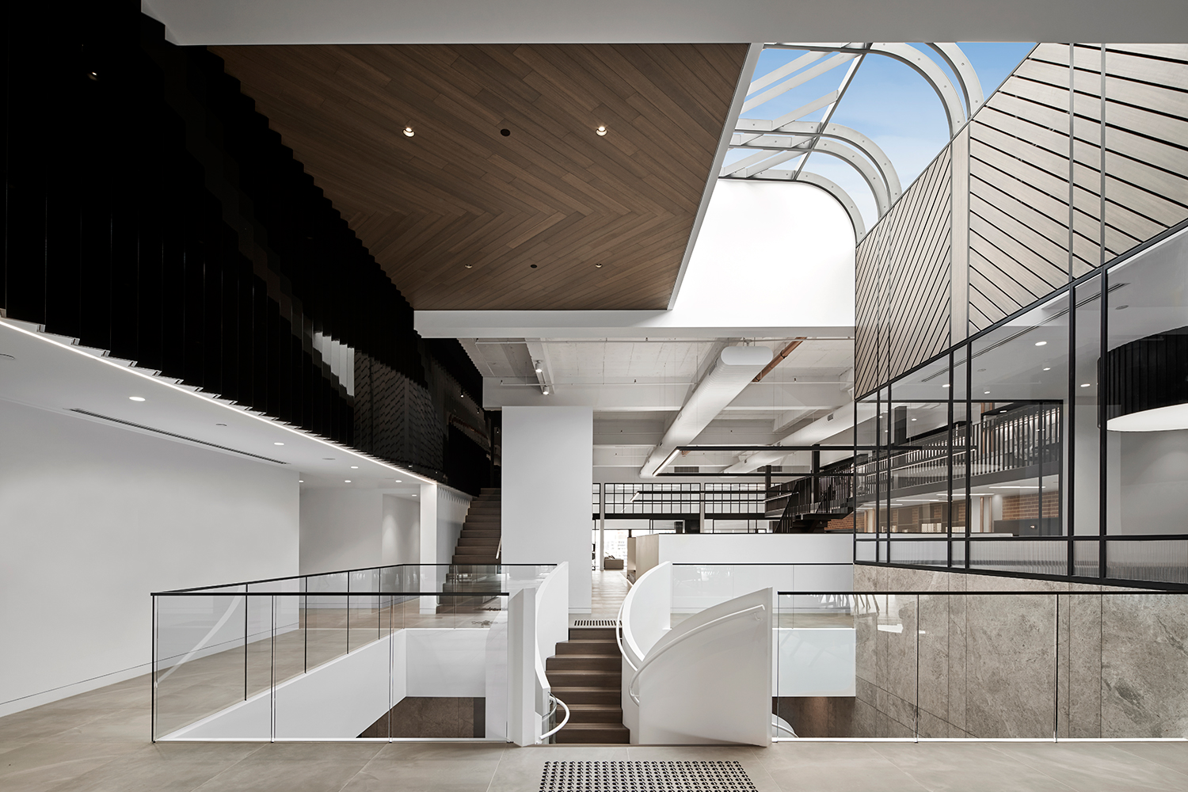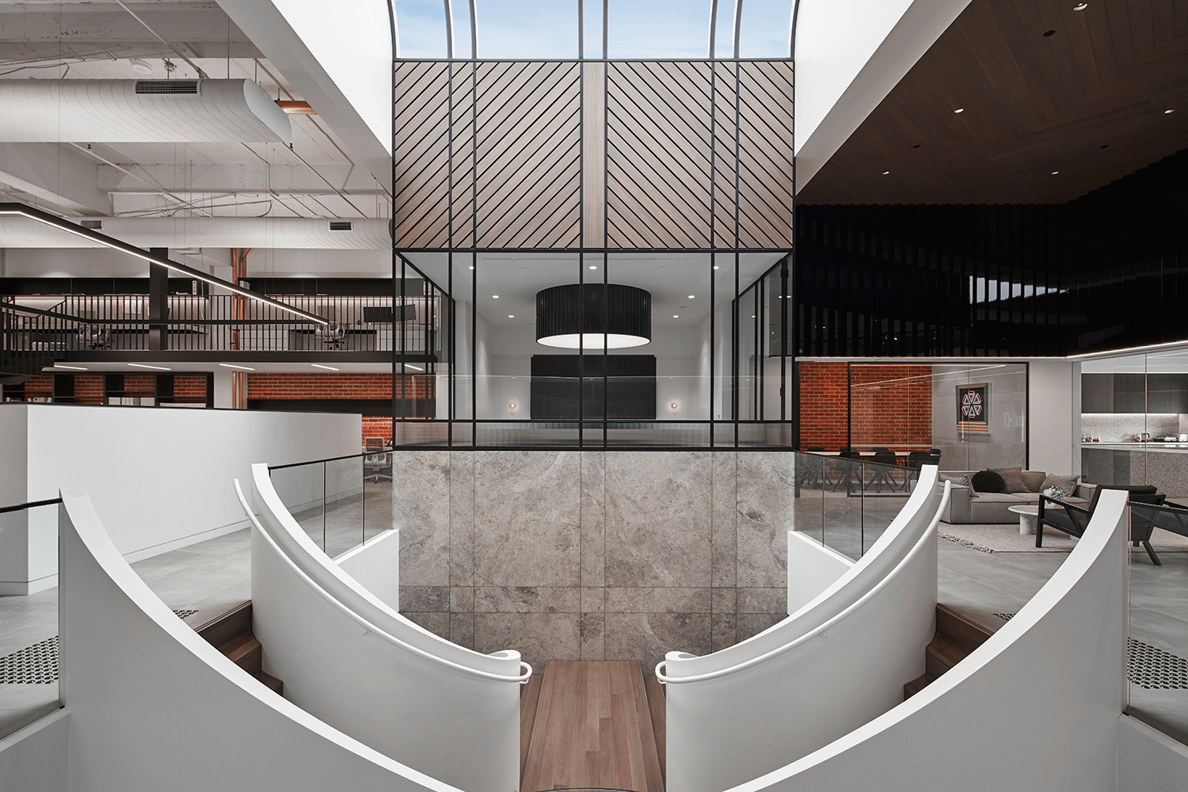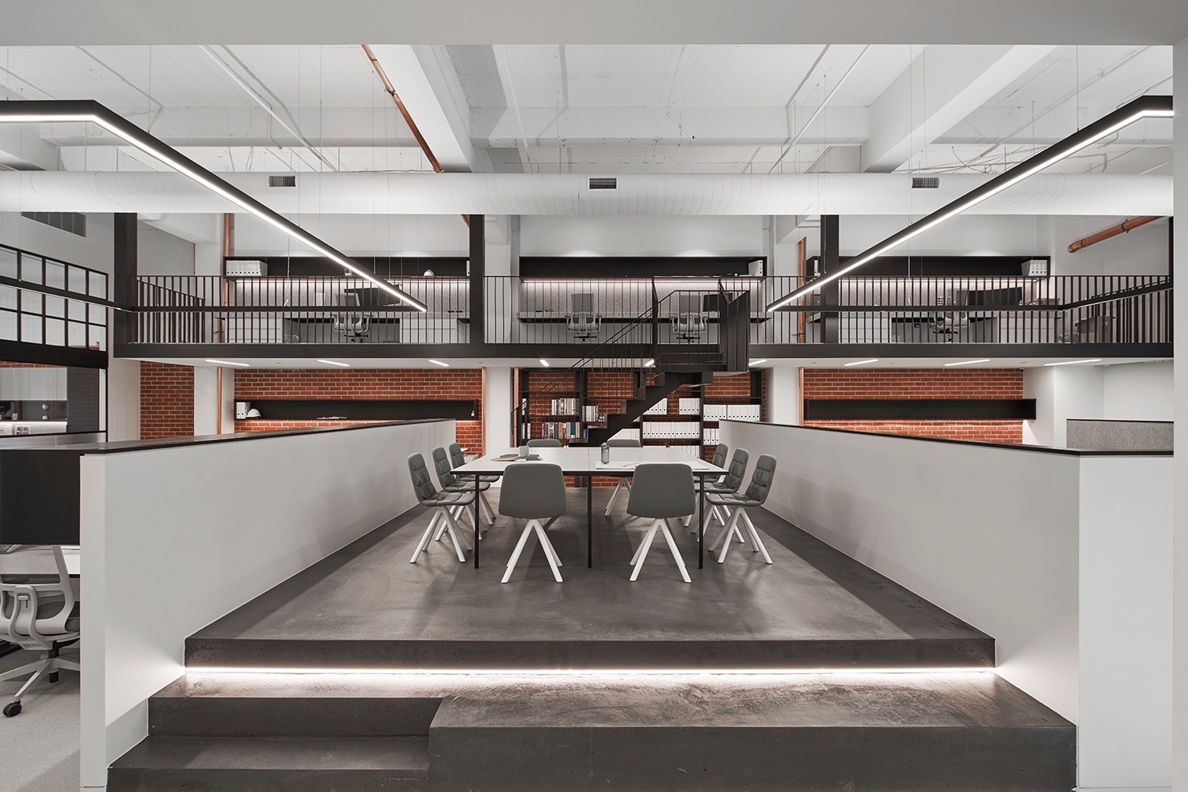Hallmarc Offices Collins Street
Hallmarc with Malcolm Elliott Architecture
Australia
This refurbishment of the developer’s existing head office saw an expansion into a former plant room to allow for present and future growth. Considering the firm’s collaborative culture, a focus was placed on light and the maximisation of communal areas, as well as creating inspiring spaces while retaining connection between colleagues. The client’s brief was to create a space that reflects the company’s current phase of growth: the incorporation of modern ideas with the traditional values it holds. Seamless connection between the old and new was an important aspect of this renovation.
Relocating plant equipment to the roof of the building to better utilise inefficient space was just one hurdle to overcome. Retention of the original brickwork, exposed concrete ceiling and copper pipes creates a juxtaposition with the modern, cantilevered spiral staircase. The dramatic, statement-making staircase was introduced to encourage flow of light and movement adding a striking centrepiece that has purpose and function.
Open areas were created to encourage inter-department collaboration, and an emphasis was placed on staff amenity and spaces that promote wellness and interaction. Common areas are highlighted by the custom-designed skylight that floods light onto both floors. Clever solutions, such as cantilevered mezzanine areas, allow for better use of the floor area and take advantage of high ceilings without closing in the space or losing any integrity of the existing materials that were retained.
Built-in spaces for computer towers, personal belongings and folders as well as all cables and cords being hidden under desks and in custom-designed cable trays, creates a comfortable workspace for staff. Almost every aspect of the office – including all joinery, metalwork, lighting, steel doors and windows including handles, staircase and skylight – were custom designed and made, with every detail carefully considered.
Furniture: Viccarbe, ICF (Hub Furniture); Globe West; Sarah Ellison (Life Interiors); EGC. Lighting: Unios (Lights & Tracks); Barisol. Finishes: Laminex (EGC); Eveneer (Elton Group and EGC); Godfrey Hirst, Supertuft (Highett Floors); Creative Windows; Signorinos; Dulux; LL Installations. Fittings & Fixtures: Fantini (Roger Seller); Abey (Harvey Norman).
Photography: Peter Clarke, Mitch Lyons




