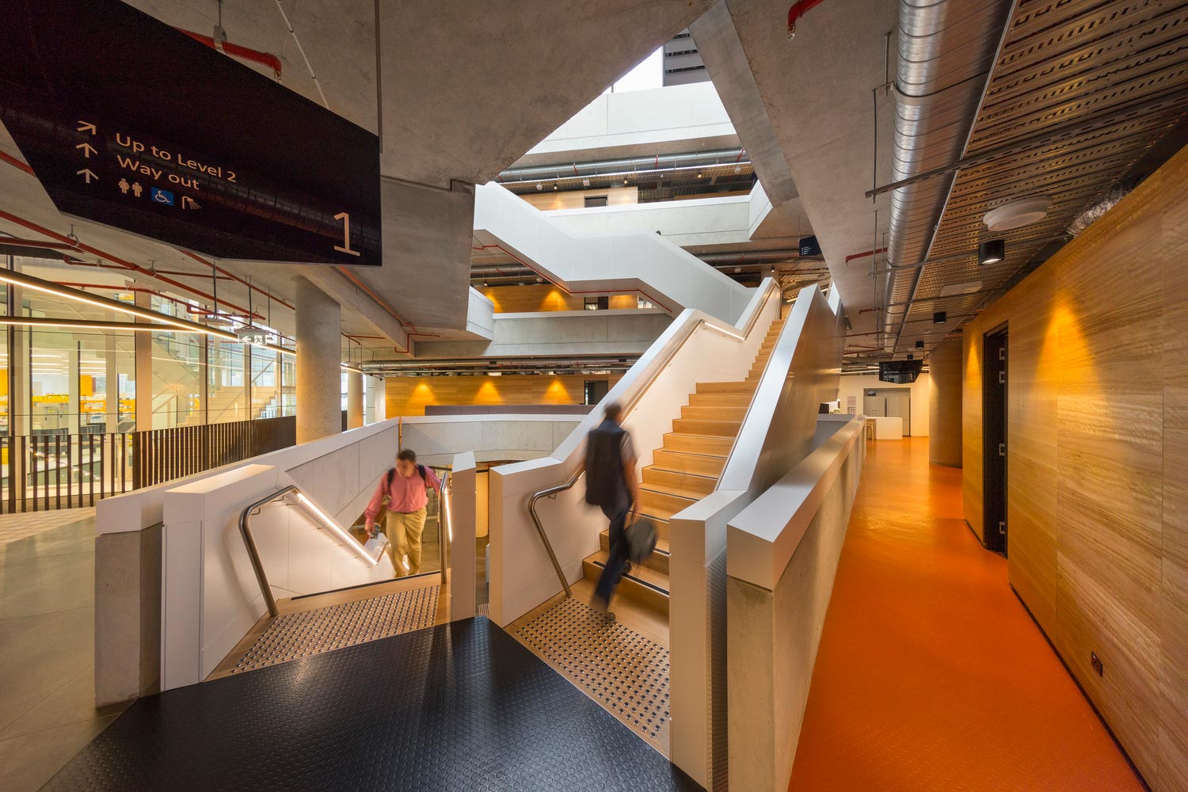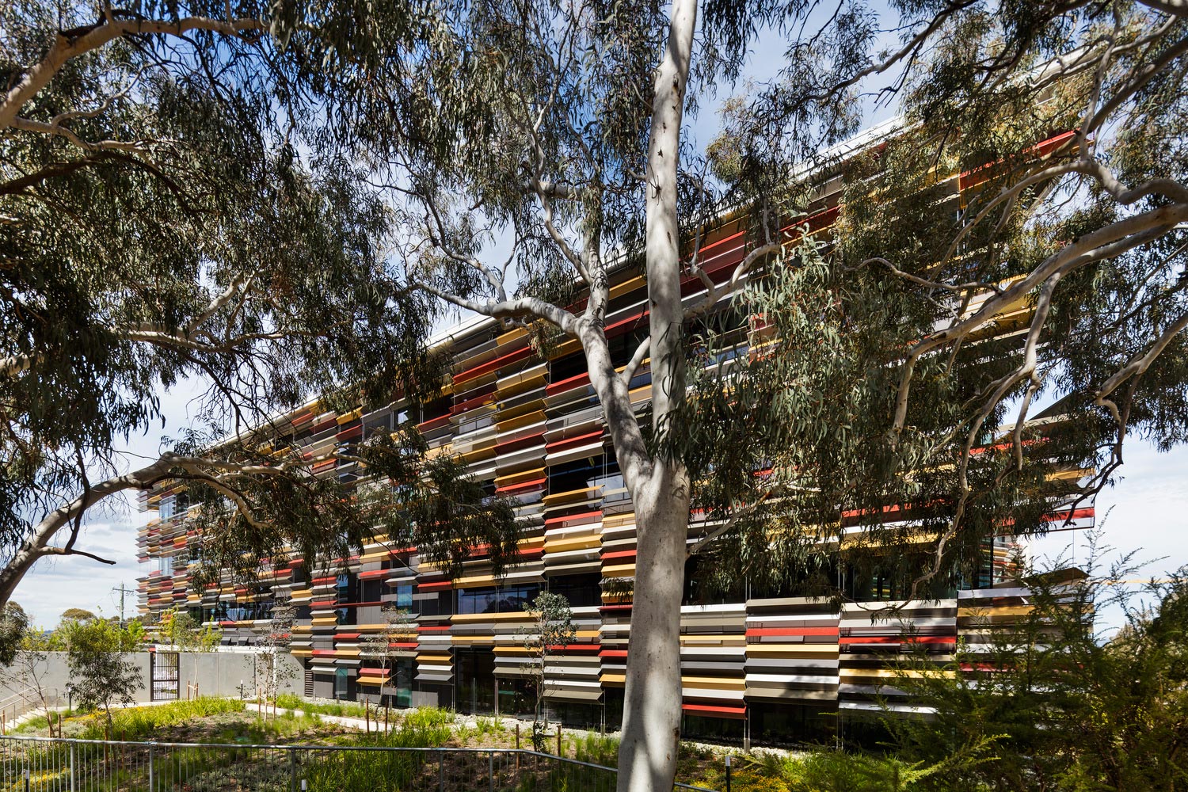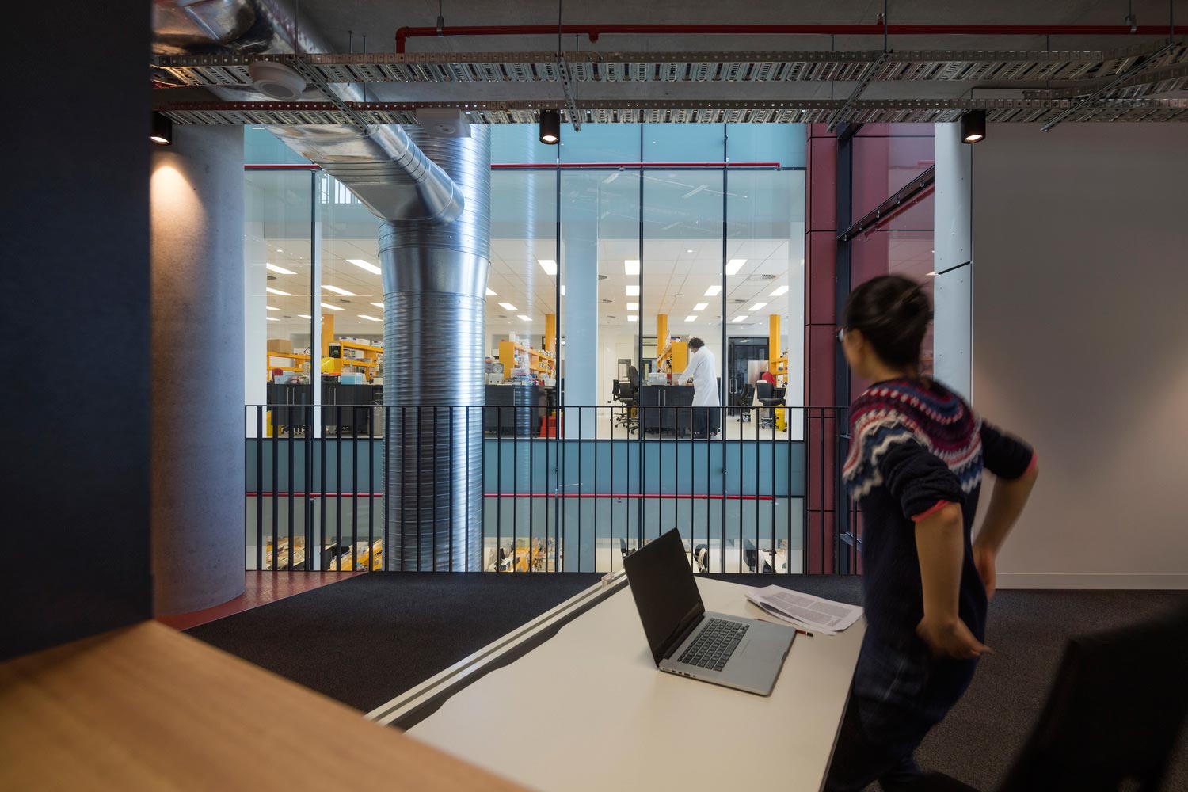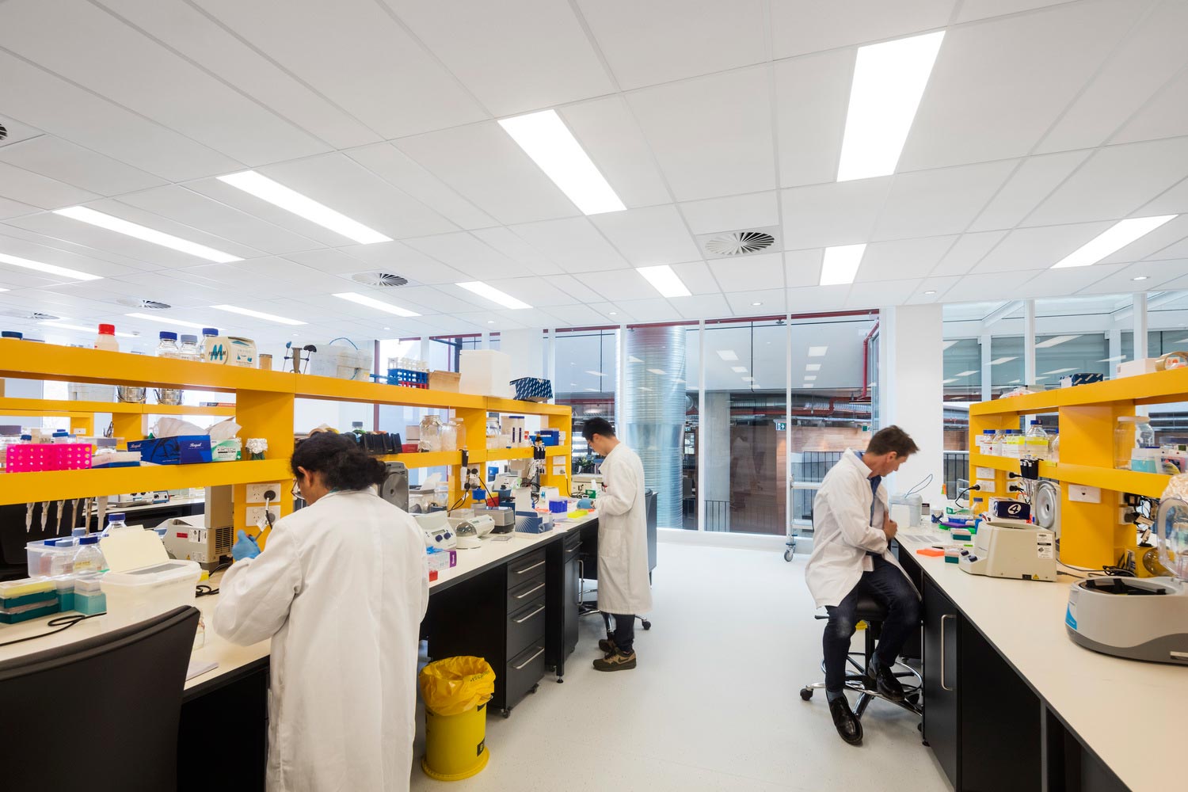CSIRO Synergy Building
BVN
Synergy is a new centre for CSIRO on the Black Mountain campus in Canberra. The reinvention of the workplace is the central design tenet, merging a place of scientific research with the contemplative necessity of write-up and reflection. Further, the CSIRO aspired to a facility that will create an international image of a ‘place’ of scientific research that is unambiguously Australian within an international scientific milieu. Consequently, the building redefines scientific workplaces enterprise wide.
A bespoke workplace strategy determined the form and architecture internally and externally, creating a solution that is truly designed from the inside out. The design brief required BVN to develop a strategy that would allow laboratory work to coexist with write-up and contemplative work in a non-enclosed office environment. CSIRO’s footprint was previously highly inefficient, given that most scientific staff either occupied sole offices or shared them with others, joined by a central corridor. The aim was twofold: to radically reduce the footprint by migrating to a more space-efficient and effective solution; and to create a socialised workspace that hitherto had been undermined by the cellular work place.
BVN’s approach, after much collaboration with a workforce that was sceptical of ‘open plan’ solutions for highly concentrated scientific research, was to create clusters partially discrete through the placement of meeting rooms and central facilities, but importantly porous between clusters to enable a sense of a greater community. The building is therefore planned around a central circulation atrium that spatially connects the laboratories to the workplace with a transparent/opaque dialogue sufficient to achieve aural and visual discretion.
To create this conjunction of laboratory, clusters and circulation, an ‘X’ plan was developed. The plan, driven by the topography of the workplaces therefore derived the architectural form of the building. The central atrium also provides for a natural ventilation pathway – a fundamental enhancement brought to the project by the design team beyond the brief. The enhanced sustainability brief enabled an air reservoir with very emblematic black thermal chimneys; and as a result the volume required for both air and smoke movement created an opportunity to flood the atrium with direct sunlight.
The brief for a contemplative workspace has been fulfilled by bespoke workstations designed to enable concentrated work while being part of the openness of the plan. Importantly, the workstations run perpendicular to the external walls so that the daylight source is away from direct sight lines but brings a sense of the outside light across the floor plate. The facade is fully glazed and protected from the sun by the external sunscreen and houses operable sashes that enable natural ventilation.
The natural ventilation route also determines the plan, with all open-air pathways directing into the atrium and drawn through the thermal chimneys. These planning strategies result in an experiential outcome that is akin to carrels in a library within a greater place of research and intellectual endeavour – one that is operating conceptually in its ‘place’ and highly engaged with the passing of the day by the penetration of different intensities of daylight (not sunlight) and the flow of cooling fresh air. The holistic design solution that seeks to create an Australian-centric place for Australian research.
Photography: John Gollings




