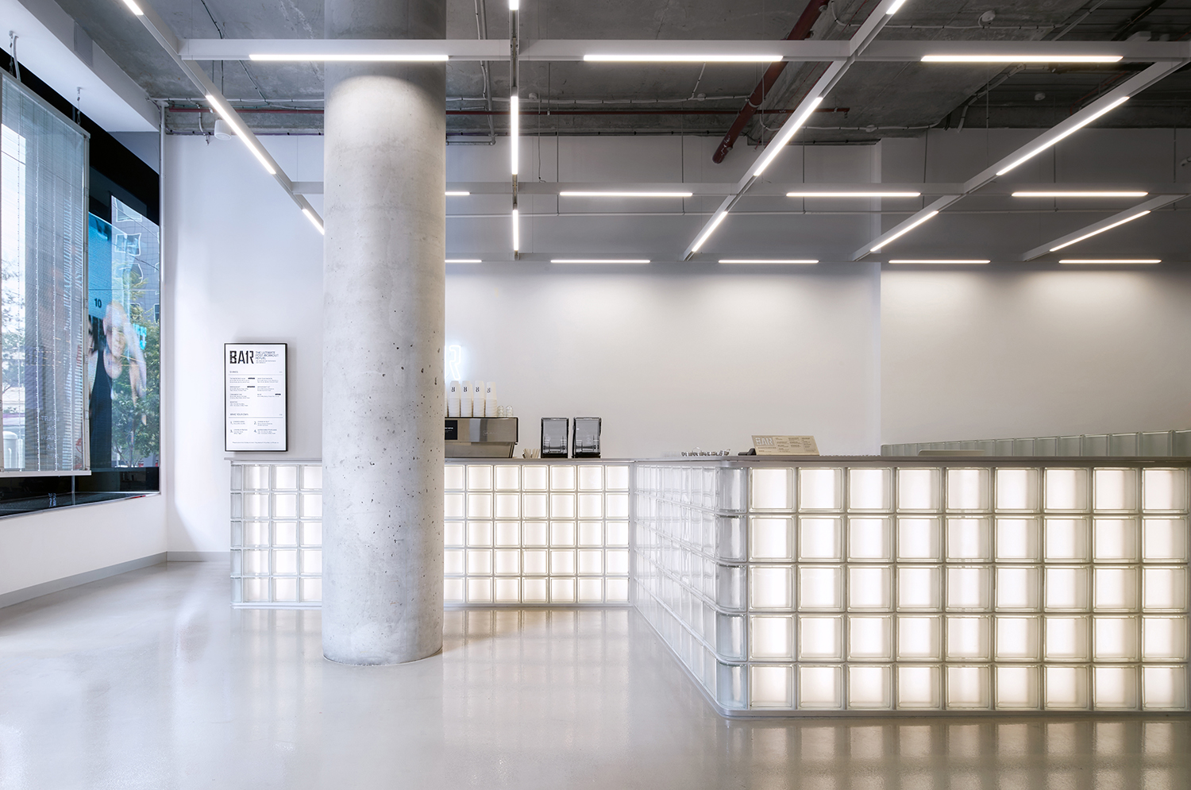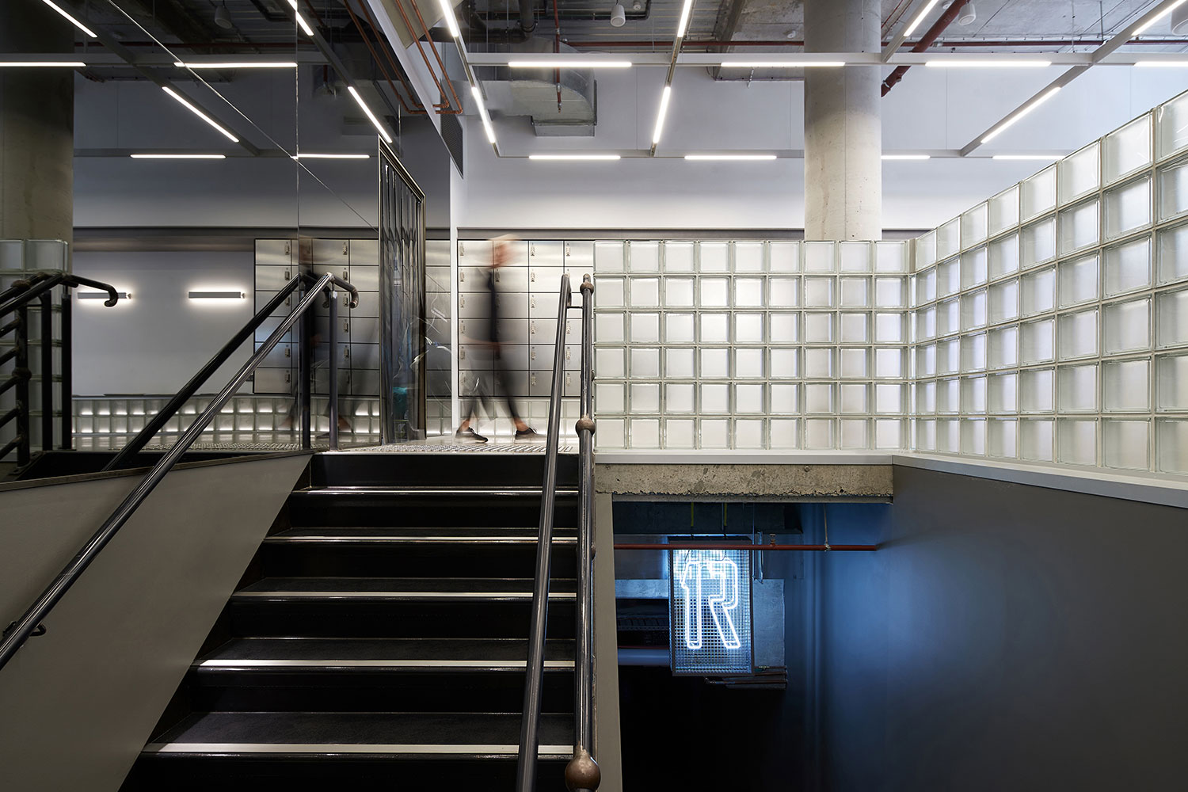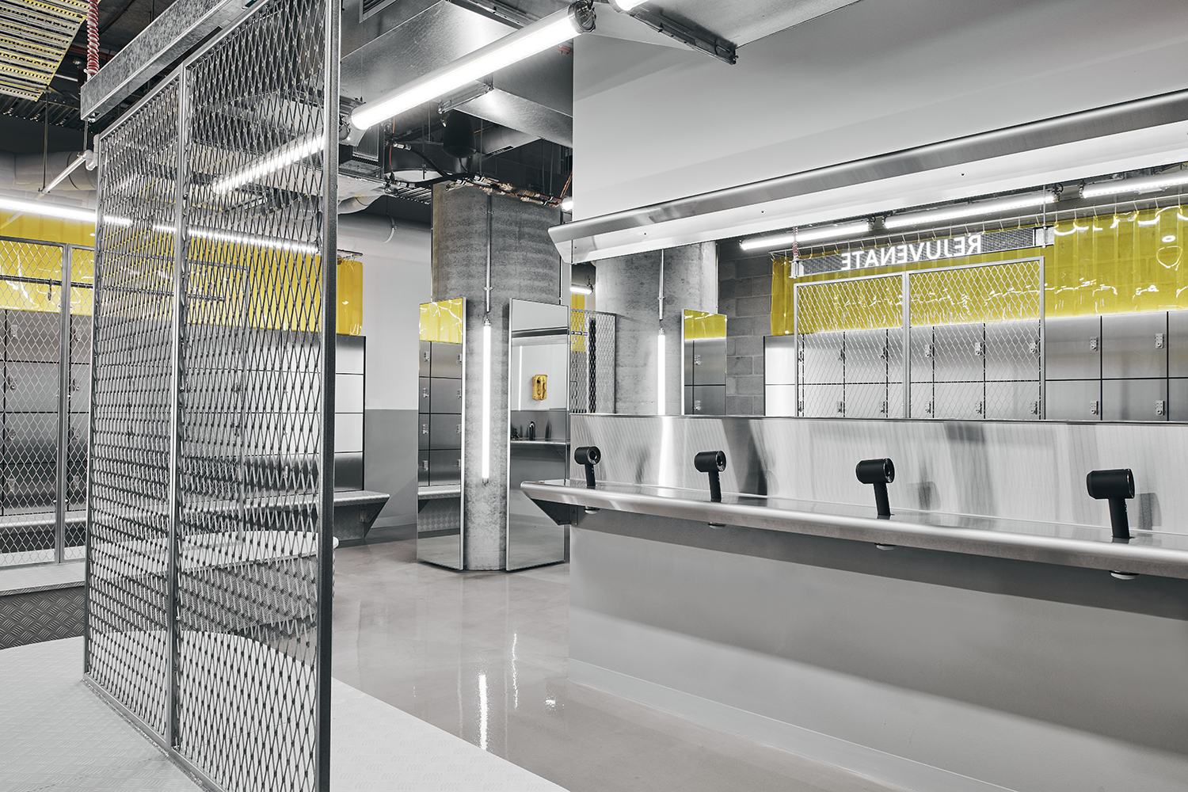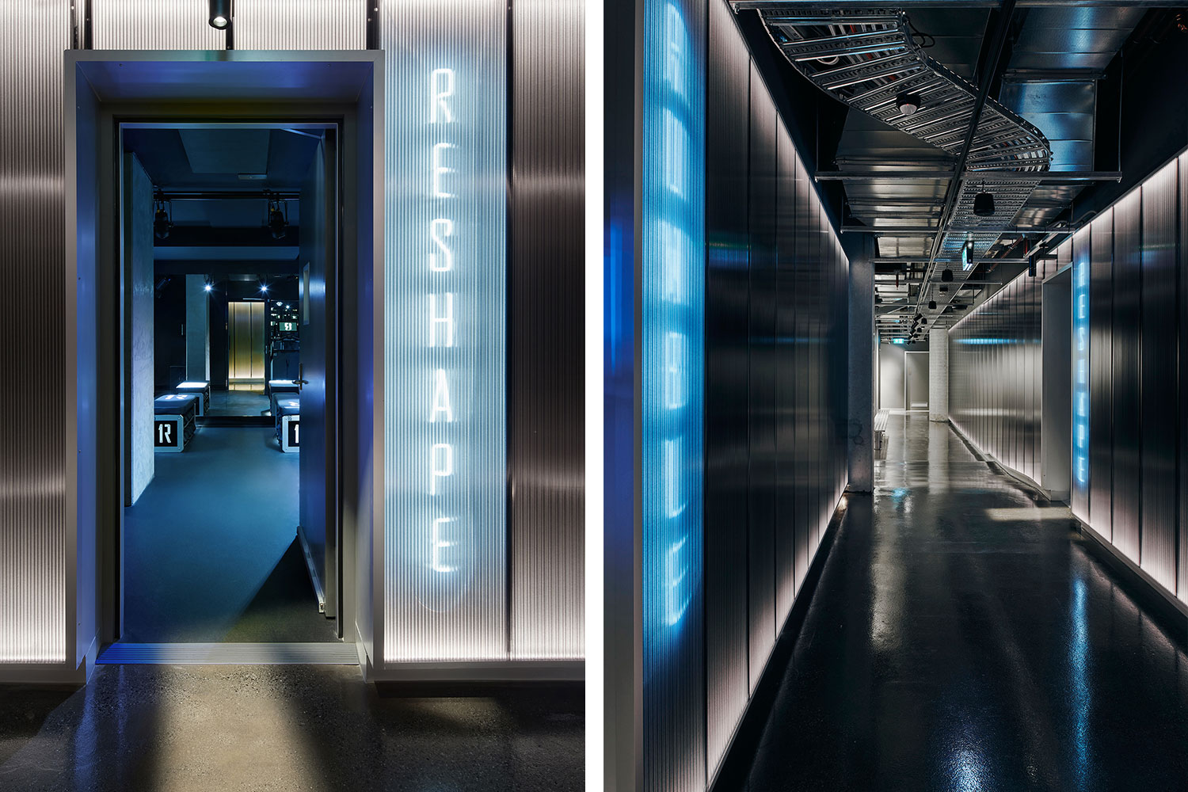1R Australia
Foolscap Studio
Australia
1R South Yarra is the first introduction of the British brand to Australia. Fundamental to the brief, was the client’s desire to foster a real community spirit.
The wellness journey is facilitated through spatial planning and wayfinding, while the notion of self-confidence has been translated into bold, confident exercise spaces with dramatic, energy-efficient lighting and state-of-the-art AV experiences.
The materiality comprises a pared-back palette and hard-wearing finishes were selected to withstand the high demands of heavy exercise equipment, as well as their appropriateness in a gym environment with multiple users.
Many of the base-build surfaces have been left purposefully raw and unfinished; their exposure creating a contrast within the interior. Thermally, the below-ground basement works to maintain a comfortable temperature throughout the building – space which would otherwise have been allocated as a carpark, to service the residential tower in which 1R is housed.
Entry is via a light-filled ground-level reception; a ‘World Above’, which manifests as a light box. The reception desk and juice bar are constructed as a series of cellular modules and illuminated glass bricks create an atmosphere of textural light. The cellular motif takes on a new dimension through a suspended lighting grid and a mirrored wall repeats vision and reflecting light. Continuing the journey, patrons transition down through astairwell and into the subterranean depths of the basement level or ‘The World Below’.
Located along a central corridor are the exercise studios and bathroom zones. Envisaged as immersive chambers of exercise, the studios sit behind closed doors, insulated from the outside world. Materiality was key in creating the ‘Rejuvenate’ zones and raw, industrial finishes of brushed and natural stainless steel, metal mesh and chequer-plate aluminium have been employed. Combined with details like a yellow butcher’s curtain, illuminated from behind, the whole evokes a sense of inspired utilitarianism: a clean slate for dramatic transformation.
Furniture: SBW Grillex René Linssen & Elliot Bastianon (Design Nation). Lighting: Sphera. Finishes: Autex, Matek, Glass Brick Company, Laminex, Benchtop City, Locker Group, Dulux, Ampelite, Carona, Plae, WK Stone, Perini Tiles. Fittings & Fixtures: 3Monkeez, Methven, Enware (Harvey Norman Commercial), Hafele, Brodware, Interloc, Legrand.
Photography: Simon Shiff, Willem-Dirk du Toit




