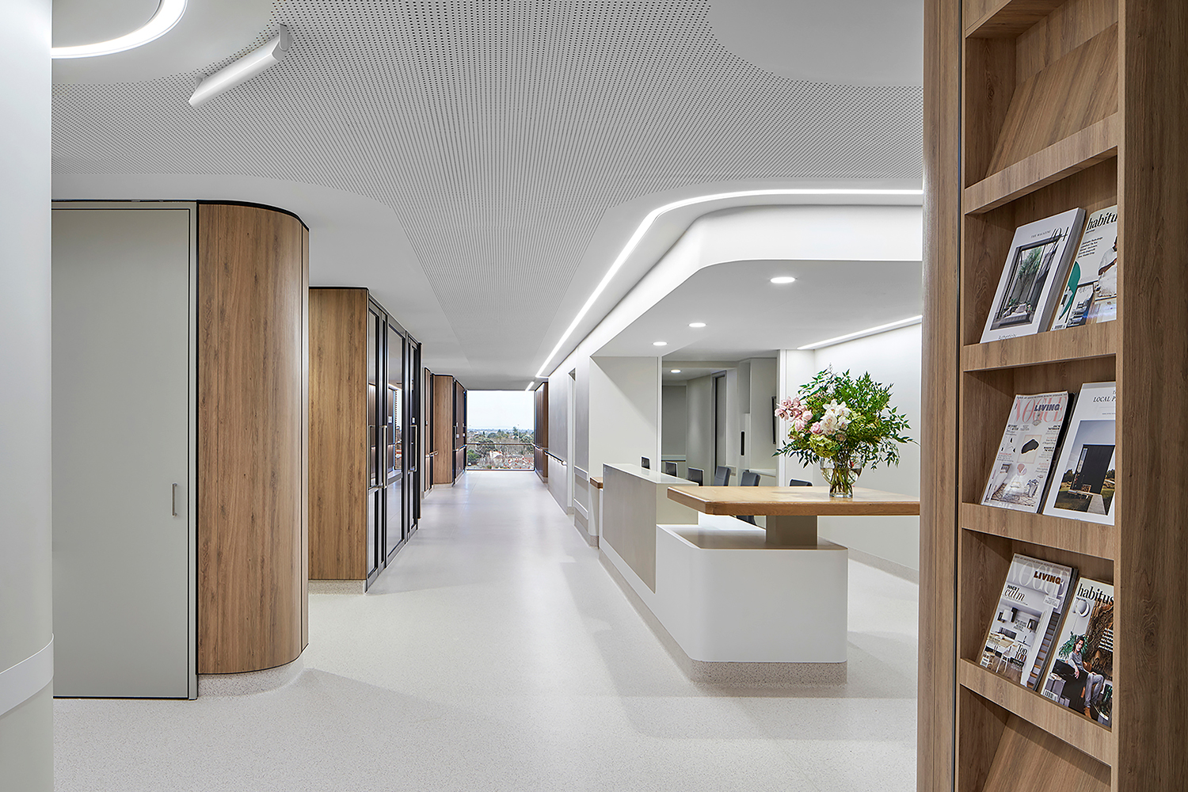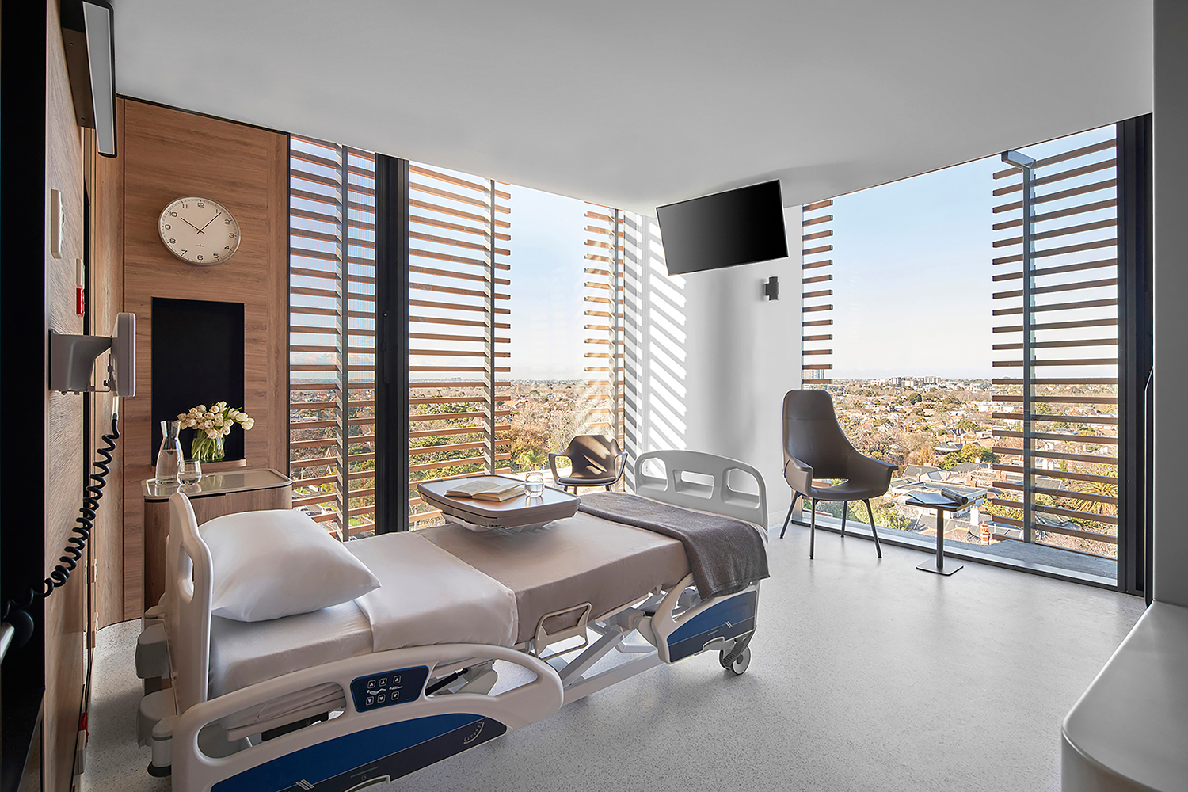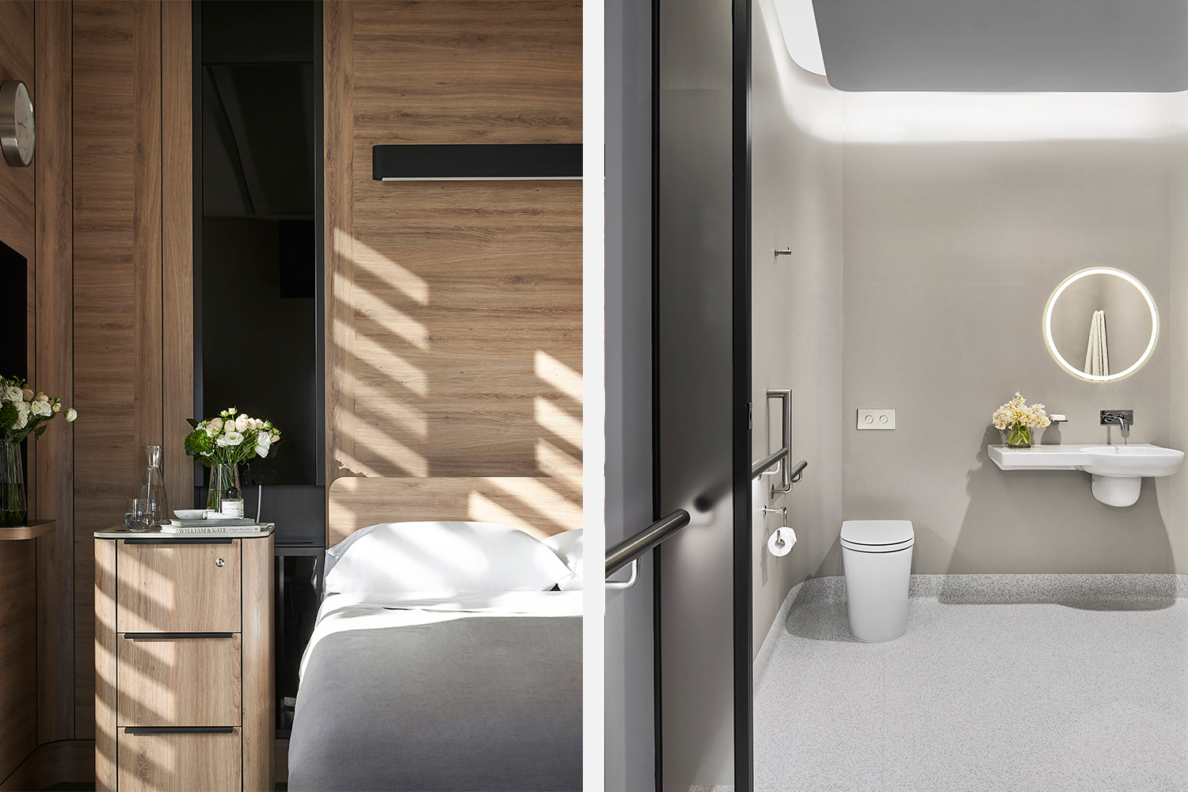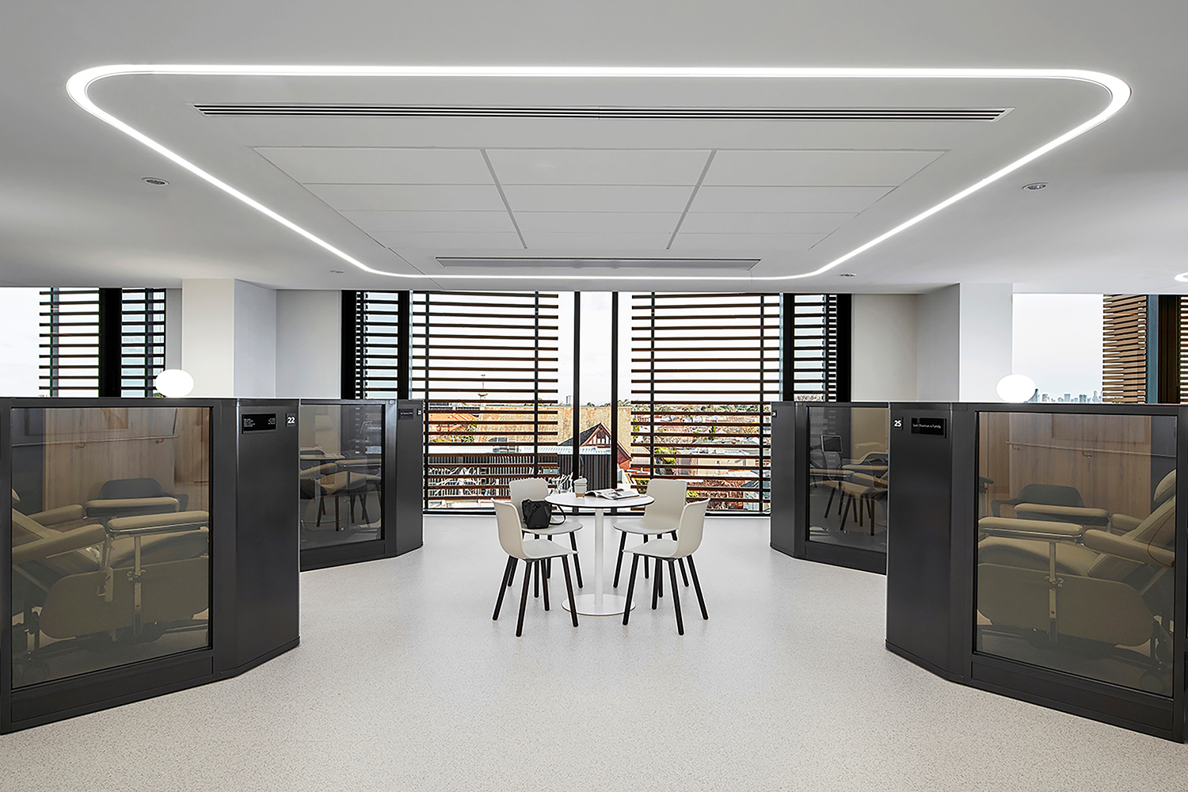Gandel Wing, Cabrini Malvern
Bates Smart
Australia
Winner
The Wellness Space
Presented by

This new acute clinical services building, The Gandel Wing, reinforces the importance Cabrini Health plays in the local community, positioning the organisation as a future-focused market leader in human-centred healthcare. The $120-million building in Malvern, Melbourne spans 16,350 square metres and delivers a complete model of care including state-of-the-art facilities for the treatment of cancer, cardiac, emergency, geriatric care, neurology, infectious diseases and maternity services.
The new wing rises seven-storeys above ground, with three levels of basement car parking, a radiotherapy bunker, and 152 beds. The design approach began with the objective of improving the patient experience. Salutogenic principles provided a touchstone, with research demonstrating that access to the natural world improves the wellbeing of patients. The design has created a calm and welcoming environment, which maximises views, provides clear wayfinding and utilises warm natural materials.
The facade treatment expresses a sense of enclosure via a veil of horizontal terracotta baguette battens. The delicacy and density of the battens creates depth, allowing for the play of light and shadow. The directionality of the screen provides optimal views from the bed to nature, yet is angled away from the adjacent residential dwellings to maintain further privacy. At the same time, the colour complements the masonry of the adjacent 1960s hospital buildings, creating a harmonious health campus.
A key aspect of the response was to ensure new levels of safety and amenity with decisions made through the lens of the patient. Daylight is used extensively, both in private rooms and public spaces, while operable windows provide natural ventilation, with the use of i-glass technology maintaining the highest levels of infection control. The team’s evidence-based approach to healthcare projects creates spaces for healing, rather than simply treating illnesses. This thought process allowed boundaries to be pushed and new design ideas to be tested.
Furniture: HFA, Vitra/Unifor, Schiavello, Jardan. Lighting: Euroluce, Artefact Industries, Light Search. Finishes: Knauf, Woven Image, Vertilux, Interface, Tarkett, Duropal (Bench Top City), Corian, Laminex, Dulux, Veridian, I-Glass. Fittings & Fixtures: Caroma/GWA, Billy Tapware, SureCare, Astra Walker, Acrovyn (C/S Group).
Photography: Peter Clarke




