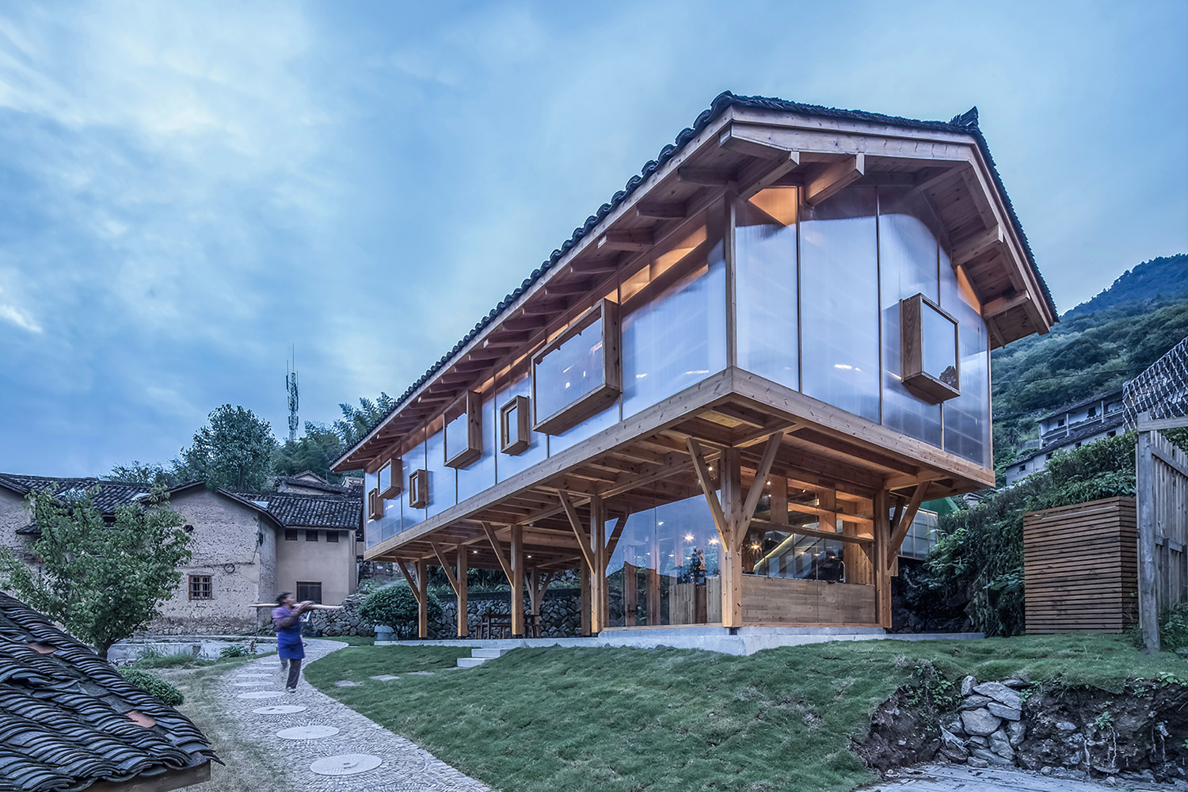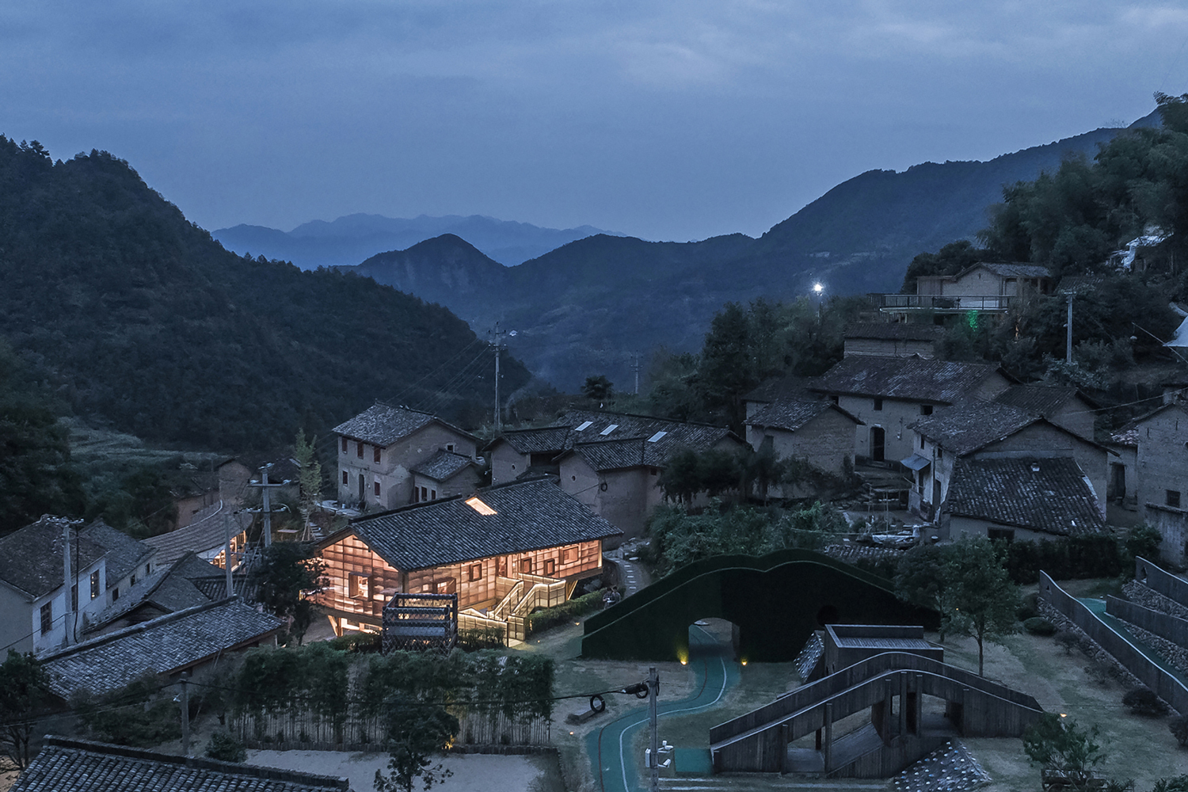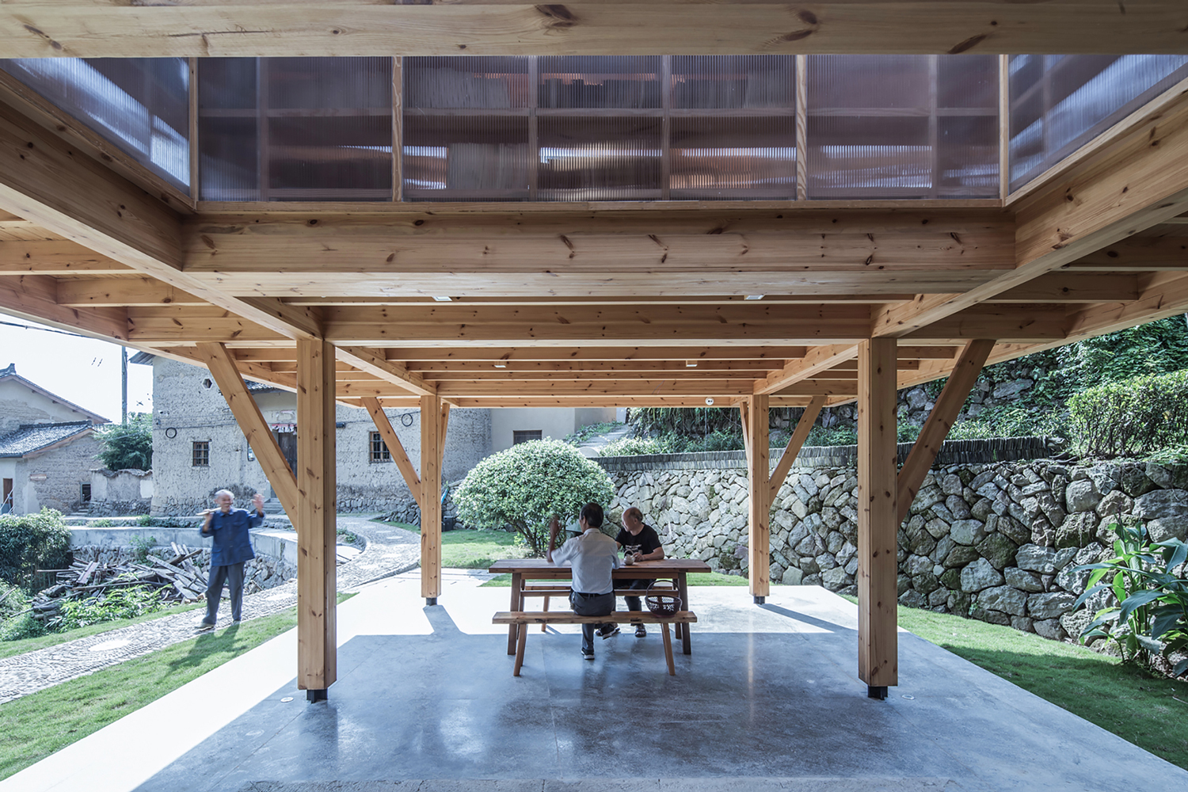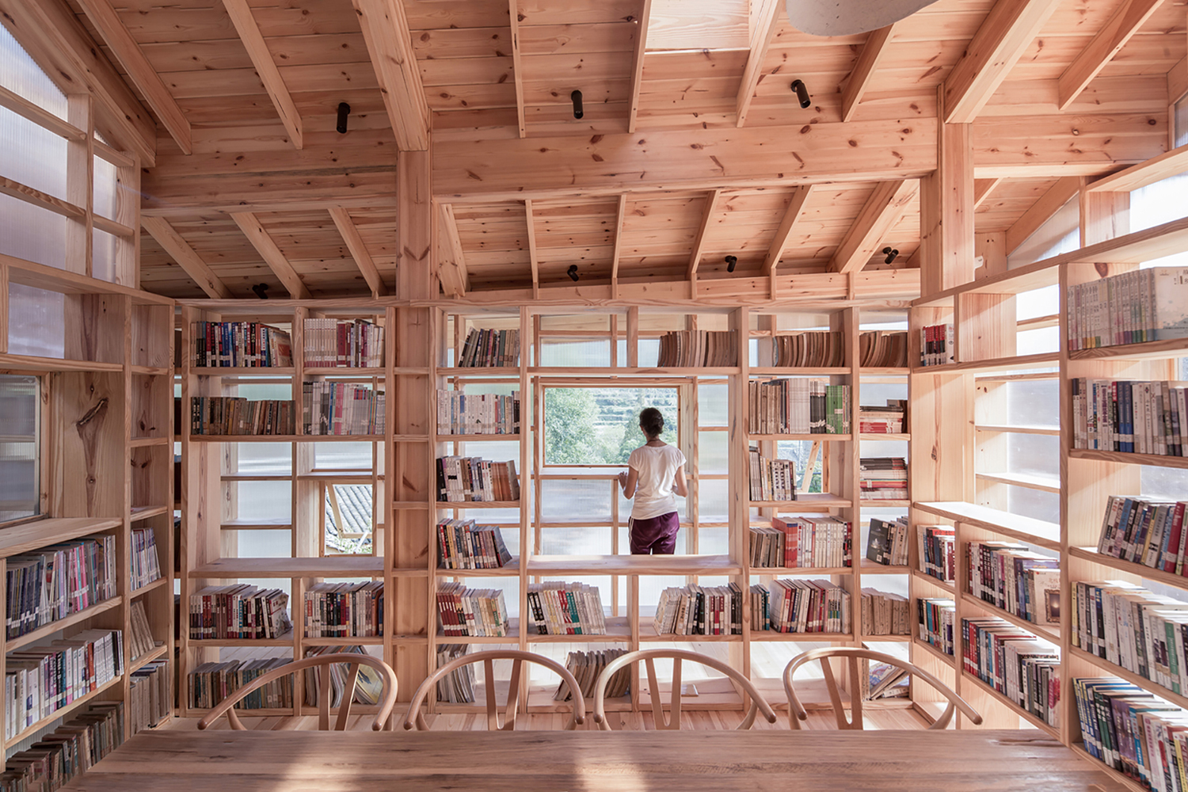Mountain House in Mist
Shulin Architectural Design
China
This book house in the ancient Liangjiashan Village in Wuyi, China was developed by a local tourism and real estate company. Before the development, only a few elderly residents lived in this largely empty village. It was hoped that this book house could change the situation by attracting visitors. It was designed as a serene reading space, with the goal of encouraging young people to return to the mountains. It also provides a colourful and quiet place where children and the elderly can feel comfortable.
The ground floor is a semi-outdoor open space with a small bar that serves beverages. This ‘patio’ is open for villagers to drink and chat, and for kids to play. This is the core of the book house, with a pleasant scale. A pond below the floor level fills with rainwater from the patio, creating sound on rainy days that can be heard from inside. When the sun shines directly on the pond, it creates a unique light and shadow effect in the patio. The patio was designed as a small place to enhance connection to nature, time and space.
An outdoor staircase leads to the upper floor, where bookshelves wrap around a void above the patio, creating a corridor that also surrounds a reading space. With a comfortable width of one metre, it is cantilevered from the structure of the first floor. The corridor provides the experience of walking around in the garden, while openings (modularly sized in sync with the bookshelves) allow light and air flow.
The Mountain House in Mist combines traditional culture and modern design through a new application of traditional materials and forms. The cost was not high, and the local villagers participated in the construction. It has not only increased the income of the local villagers but also given them a sense of participation and more confidence in the village. The hope is that the younger generation will return to the village and inherit its lifestyle.
Photography: Zhao Yilong, Chen Lin




