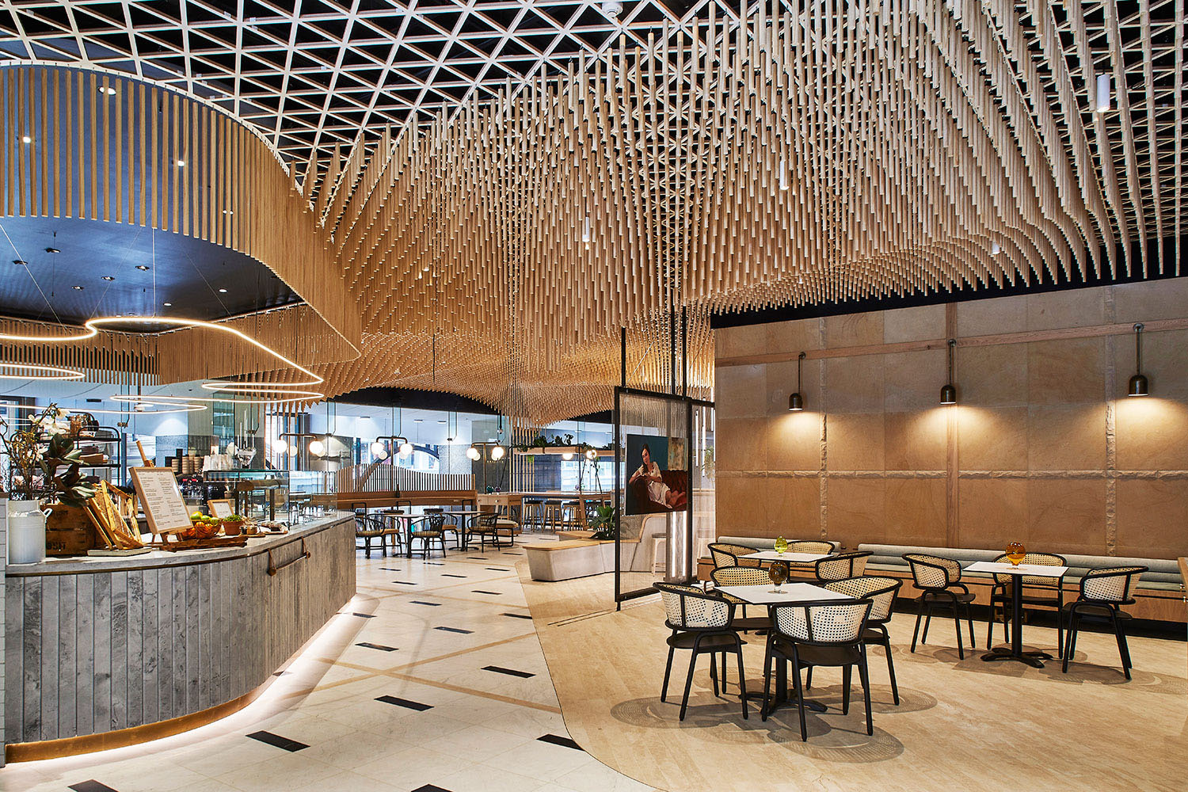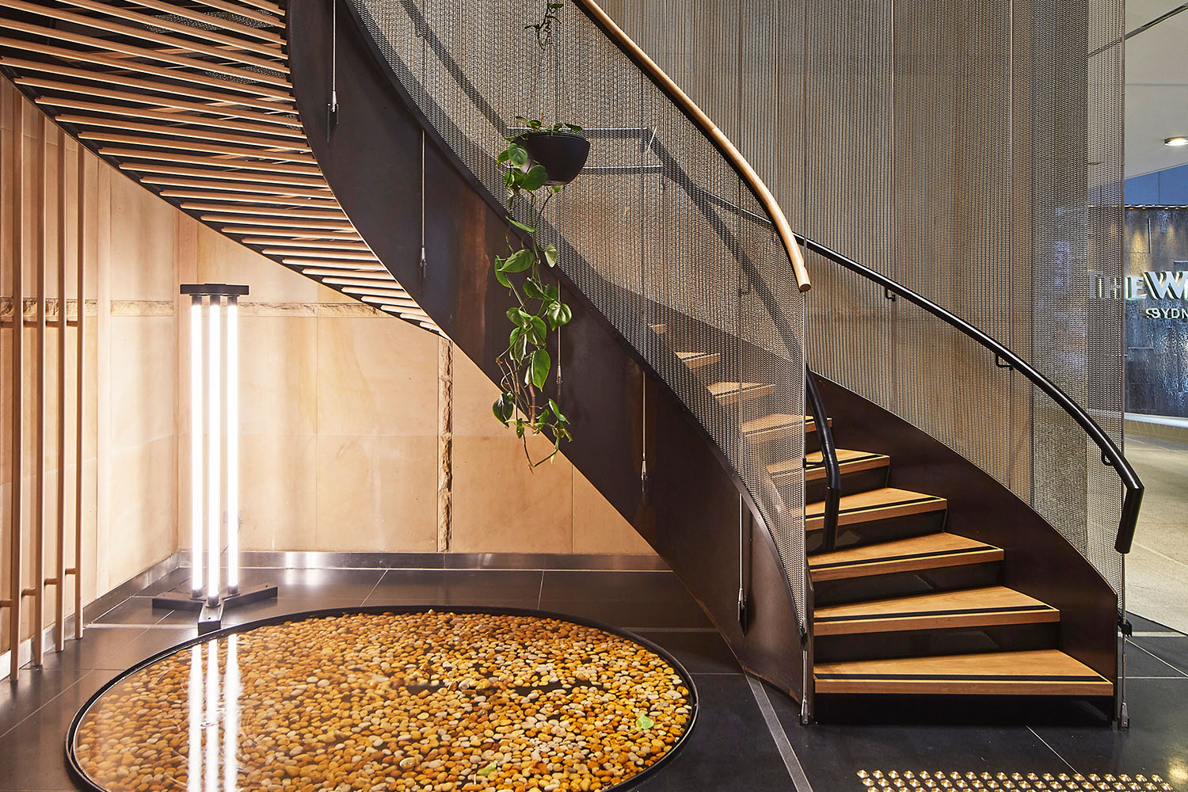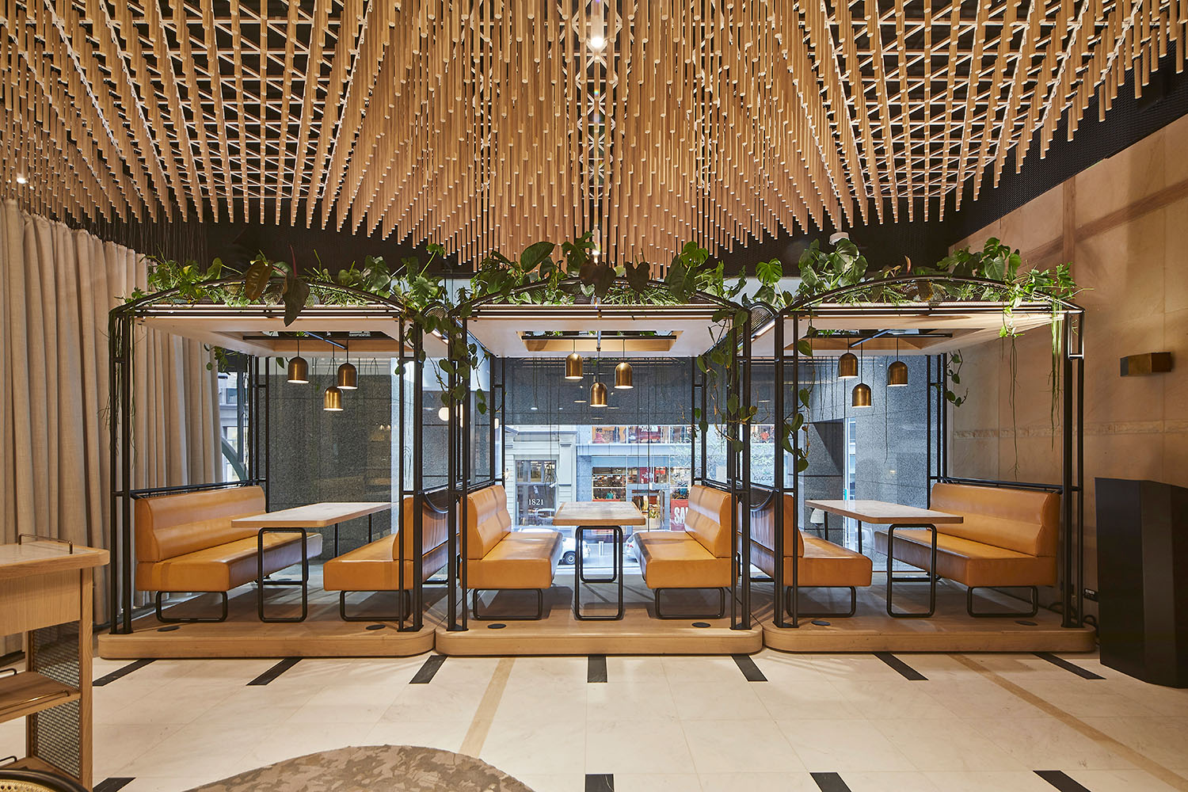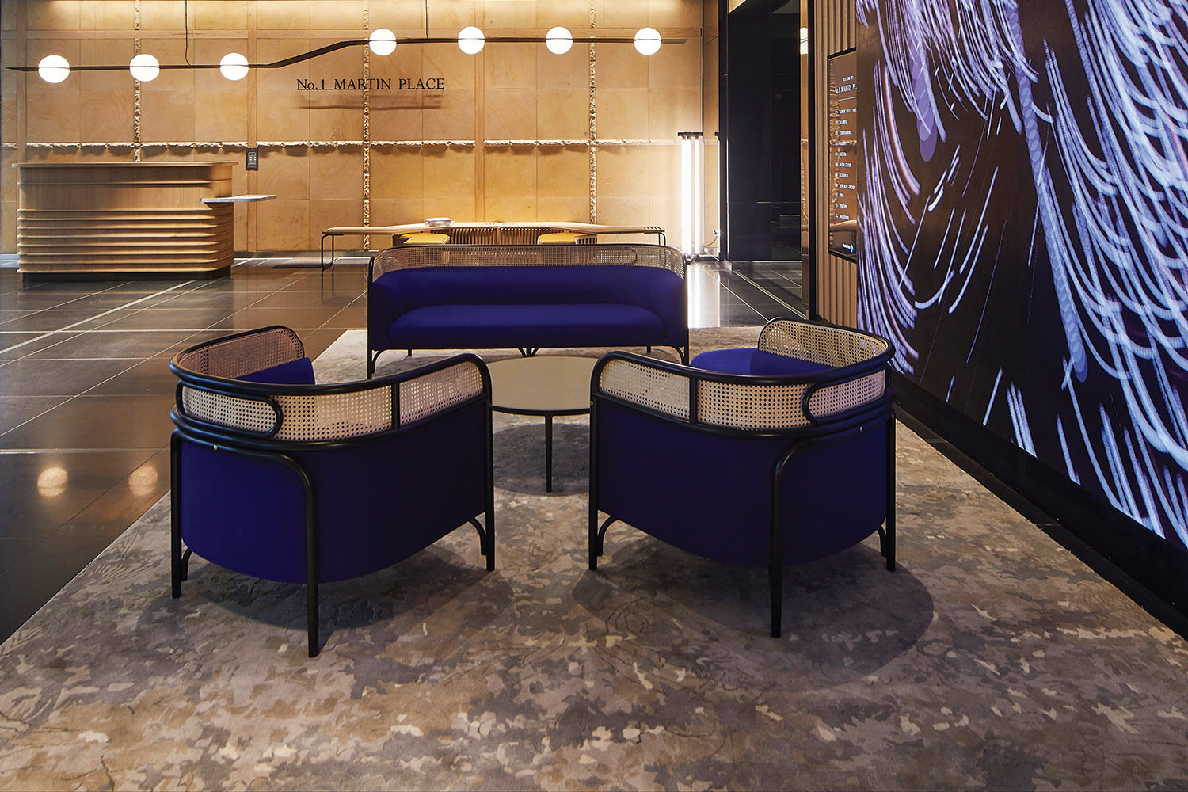No.1 Martin Place, Sydney
Siren Design Group with Adriano Pupilli Architects
Australia
The icon of its precinct, No.1 Martin Place in Sydney comprises prime commercial and hotel towers anchored by the GPO, a significant heritage building. Siren Design and Adriano Pupilli Architects (APA) were approached in a design competition context to create a concept to activate the mezzanine space of the underwhelming commercial office tower entrance and transient space.
The three-year fruition process commenced with extensive research, workshopping and stakeholder engagement to uncover tenant requirements, public perceptions and user sentiments. The team discovered the need for a flexible town-hall space with links to community and ceremonial activities, food and beverage offerings to entice interaction, and a working lounge that transitioned between connection and relaxation. There was a distinct need for a ‘third space’ that tenants could feel connected to.
APA envisaged the mezzanine as a portico – a semi-public front of house and a place to get to know your neighbours, under a vaulted canopy of dowel. Siren envisaged the space as a marketplace – a space to connect with people, drawing in the energy of the vibrant street life. The philosophy was to bring the outside in by incorporating biophilia, park benches and streetlights, playing with scale and proportion.
A staircase from the foyer scoops people up from street level. The dowel ceiling slows people’s movement and invites calm, creating an intimate rhythm of undulating forms and referencing the classical elegance of the GPO. A flexible gallery space with sliding screens displays artworks from local collectives. Previously dead spaces have become nooks for larger gatherings; thoroughfares have become spaces for people to order coffee, have a quick bite or tap out an email whilst overlooking and linking back to life on the street.
Photography: Tyrone Branigan.




