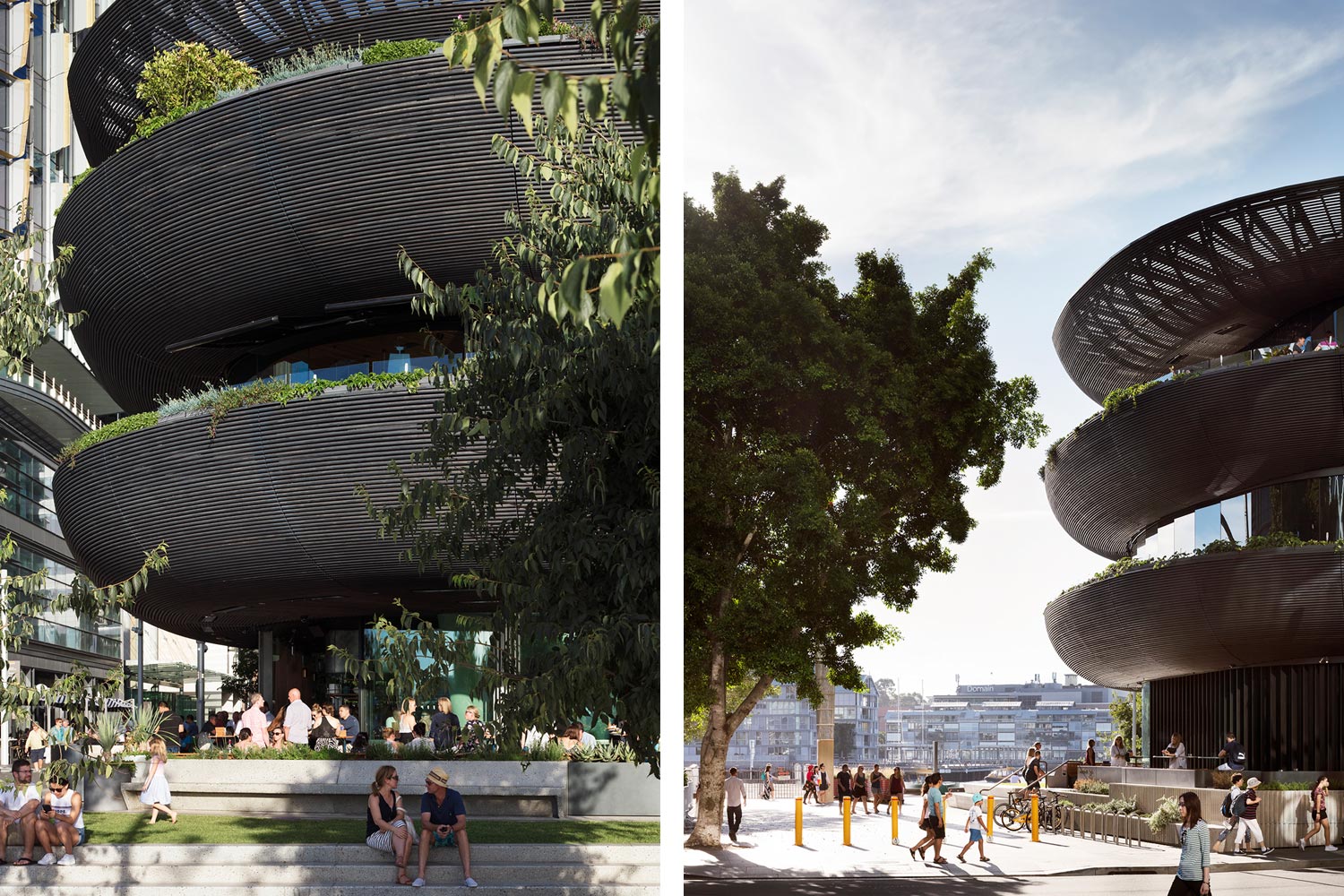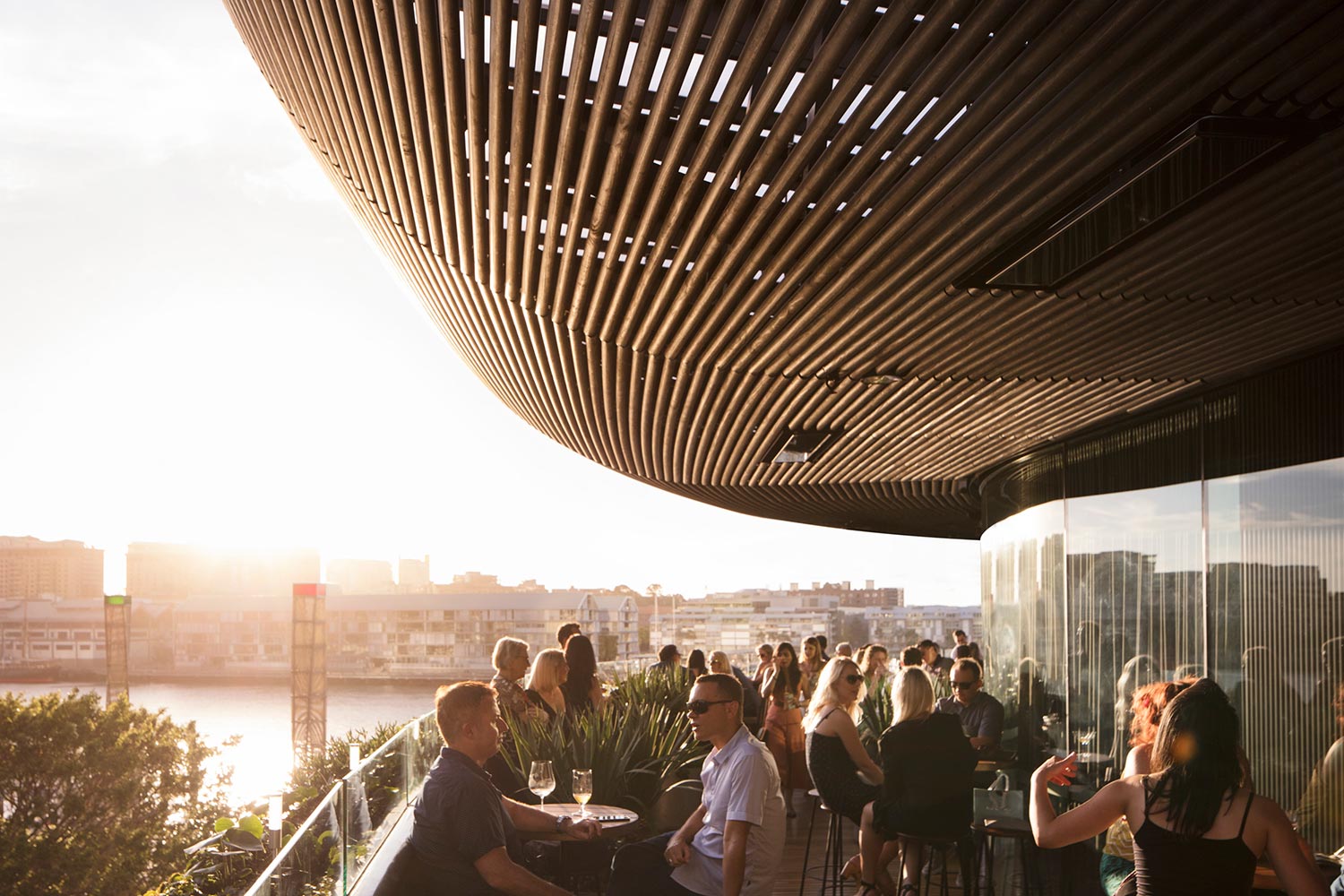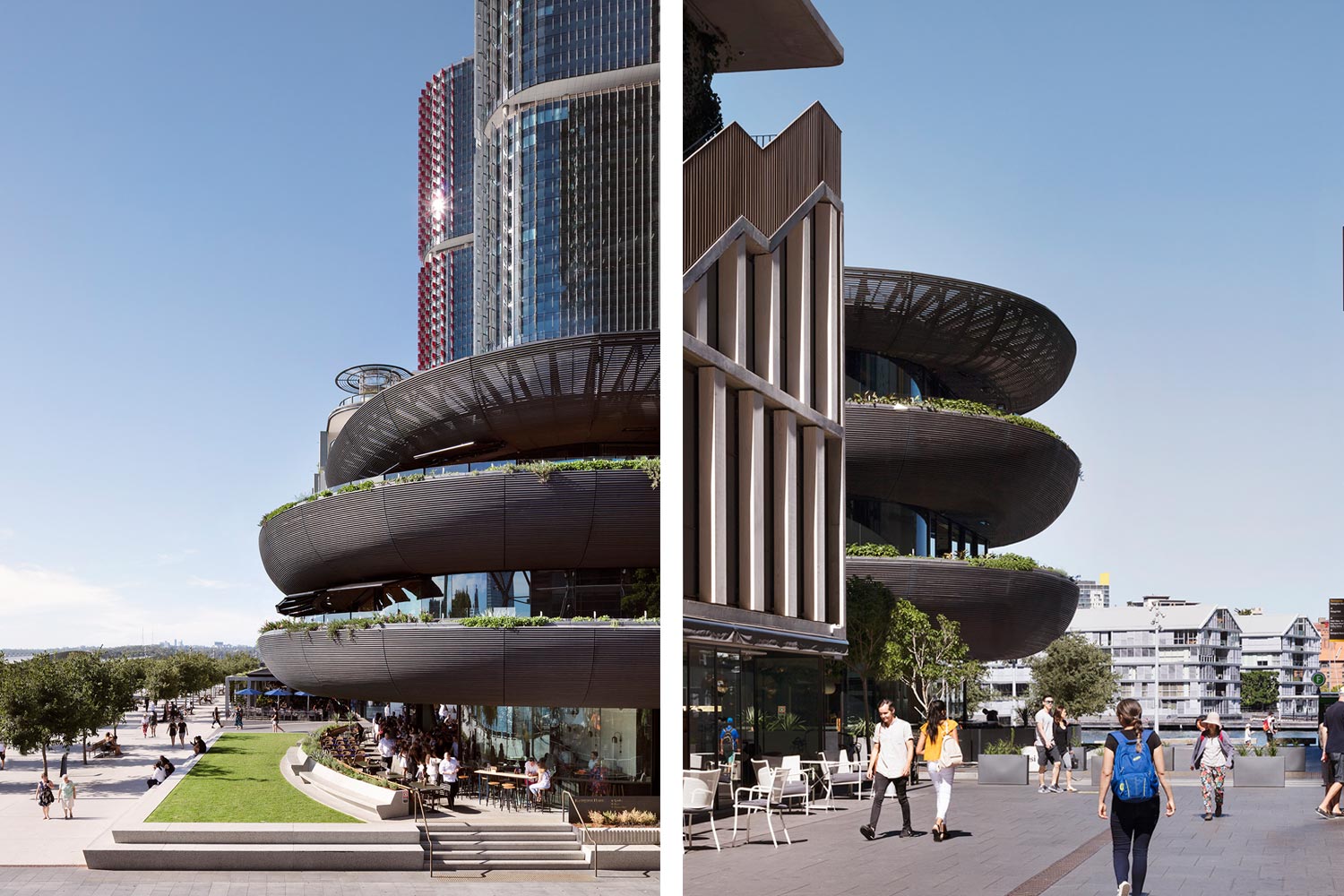Barangaroo House (Architecture)
Collins and Turner
Barangaroo House is the outcome of a design competition held by clients Lendlease and the NSW Barangaroo Delivery Authority. The site is the southernmost waterfront site in the Barangaroo precinct in Sydney – one of the largest urban regeneration projects in Australian history. The first southern phase was developed and built by Lendlease to a master plan prepared by Rogers Stirk Harbour and Partners.
The architectural brief called for the creation of new freestanding three-story building, to be designed to suit the future needs of a major restaurant or hospitality venue. The identity of the restaurant, and the type of offering, would be determined at a later date. Strict controls on building size, height and setbacks, and an existing basement design, were clearly defined in the brief.
The logistics and functional workings of a large restaurant were investigated and analysed in detail by the design team, with the site and brief benchmarked and tested against successful venues of a similar scale. Collins and Turner’s early design investigations explored several ideas: the integration of edible plants within the architectural form of the building as a holistic and visible way of contributing to the growing movement towards sustainable dining; optimisation of the building’s form to maximise the number of customers with a waterfront view across the harbour; and the creation of a unique and inviting building form and a memorable entry to Barangaroo.
The result is a building in the round, a singular striking form that is approached from all directions. The curved building form effectively stretches the waterside terraces around the northern and southern faces of the building, increasing the number of ‘front row seats’ and therefore the value of these areas. Large curved glass sliding doors slide away to transform whole floor plates into outdoor terraces. The terraces cantilever up to 7.5 metres to create large column-free areas, opening up views and allowing for flexible space planning. Raised planters are integrated into the circumference and create a continuous growing area for both edible and ornamental flowering plants, doubling as a fall-protection barrier.
A unique timber facade system was developed with an extensive use of parametric design software. Comprising concentric linear dowels of machined timber, the design resolves the changing geometry of the curved plan form, while additionally allowing the creation of a curved cross-section to the terrace edges, and in combination creating a sculptural three dimensional appearance. The steam-bent timber dowels are spaced closely together, with a narrow aperture creating a rain-screen facade system that allows free air movement and atmospheric connection between the outside and the adjacent interstitial zone containing structure, building services and fixing mechanisms. Flame charring created a rich dark appearance with low maintenance needs.
The building elegantly reconciles highly complex design and planning challenges with the creation of a simple striking building form, a new architectural object representative of Sydney’s pre-eminent role as a world city with a great love of the water, hospitality, and fun dining. Interiors by H&E Architects and Etic.
Photography: Rory Gardiner




