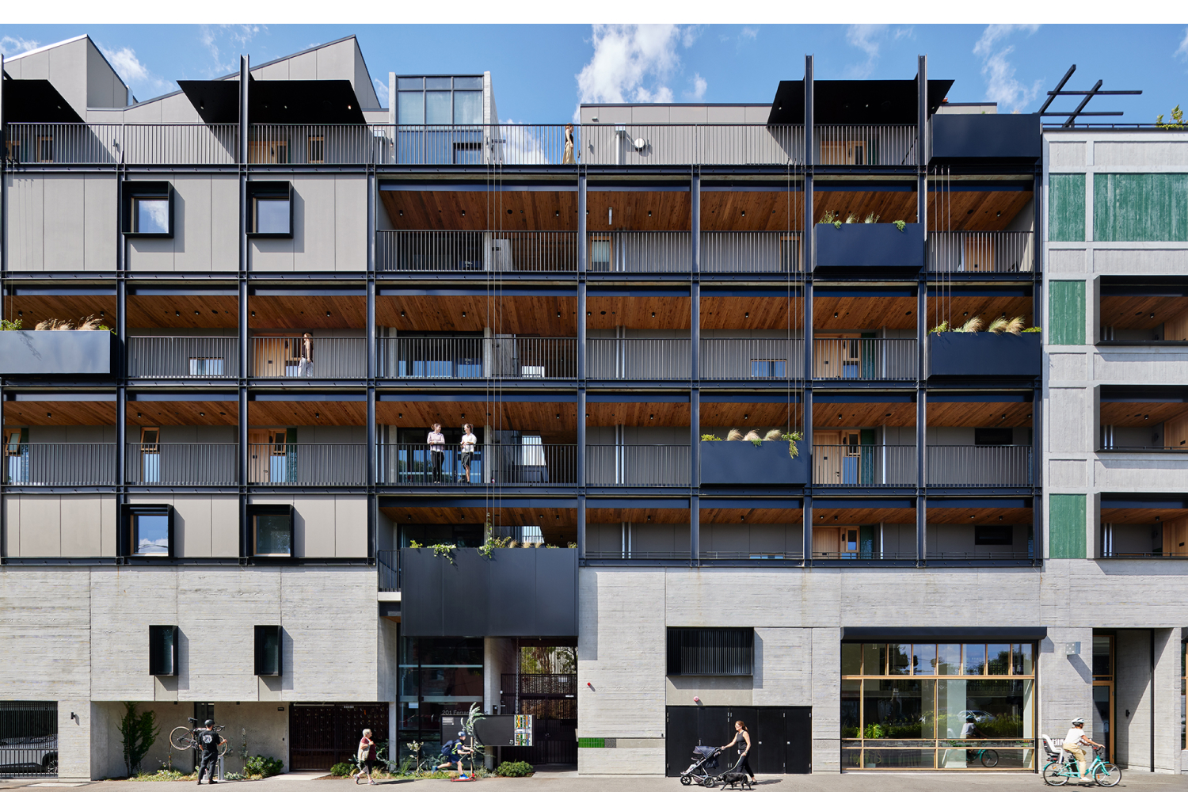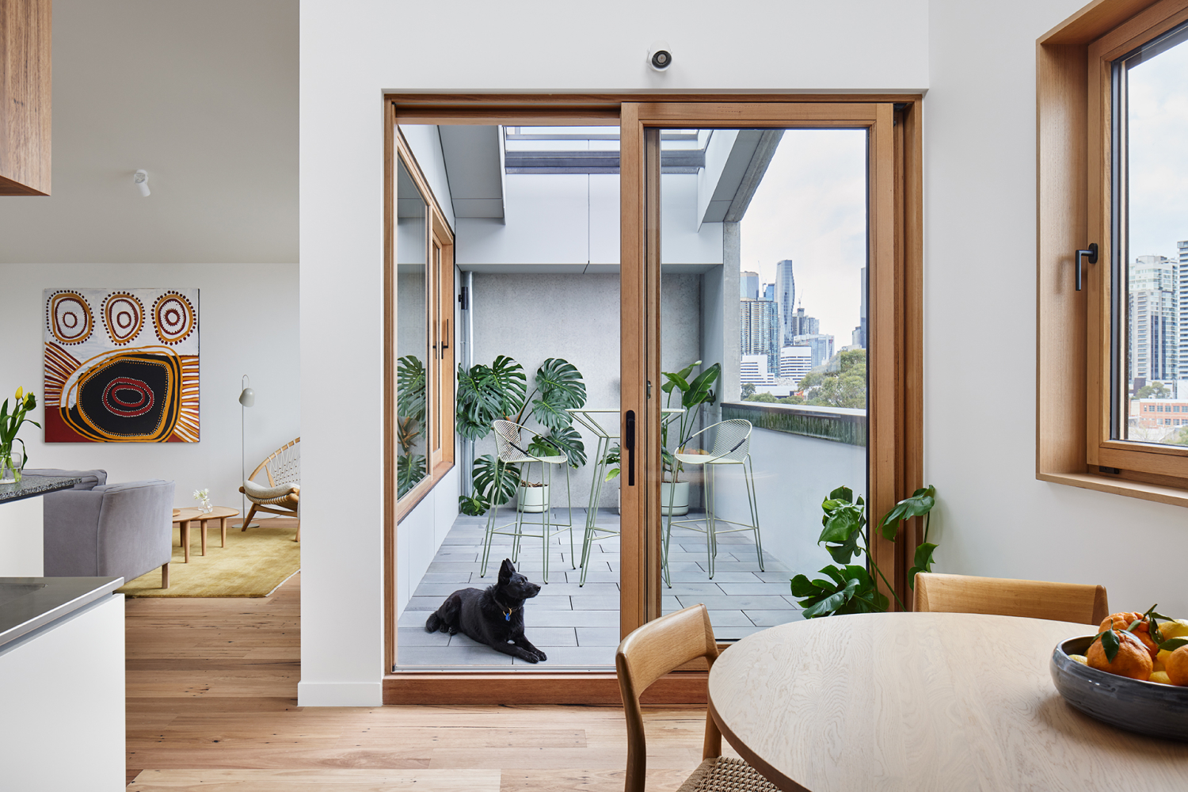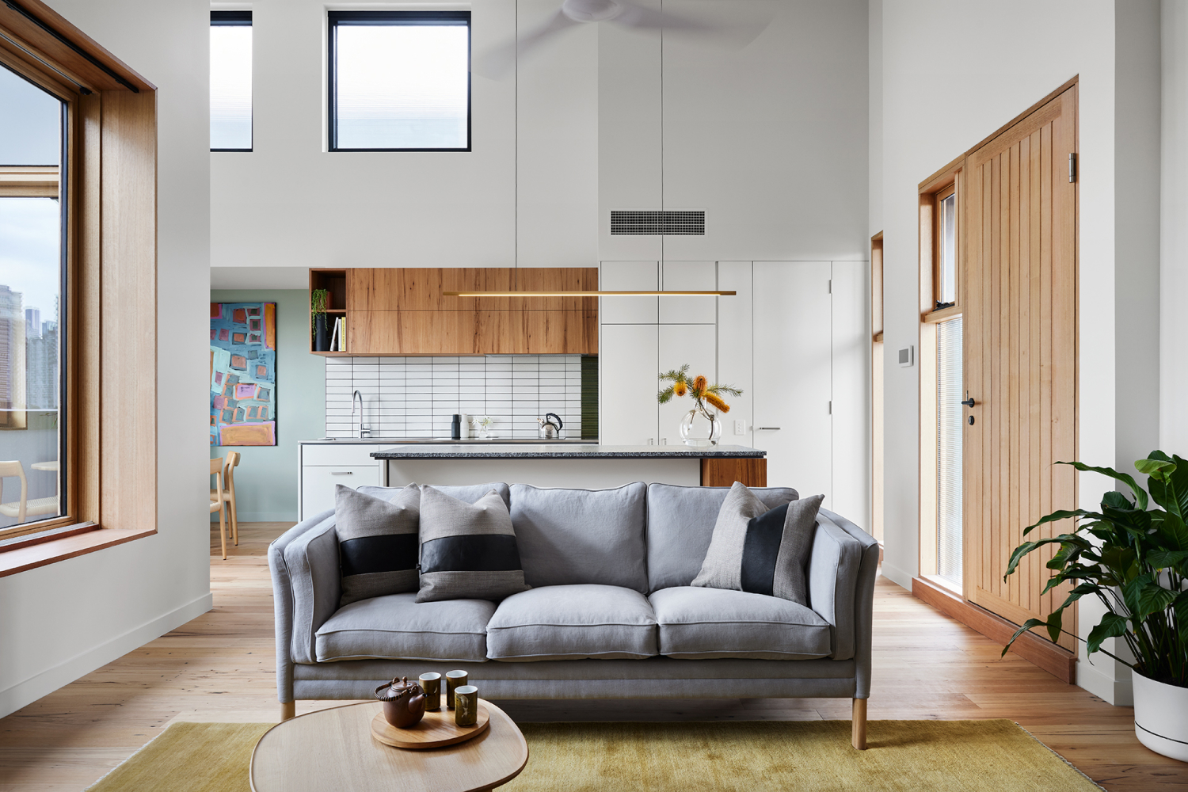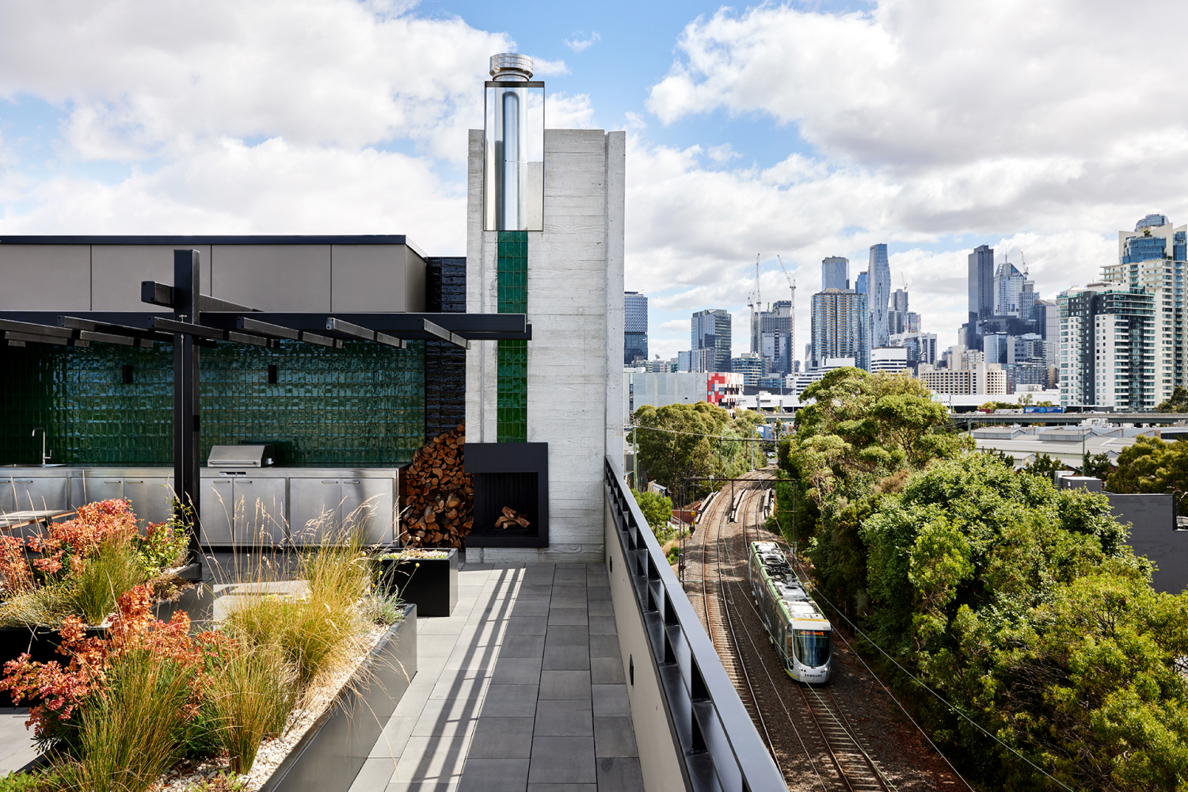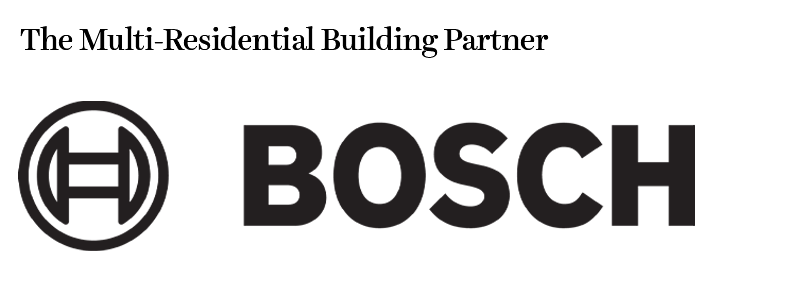Powered by 100 per cent Green Power, Ferrars & York presents best practice in climate resilient design and construction and is one of the most sustainable apartment buildings in Australia.
Carbon neutral in construction and operation, Ferrars & York comprises 22 carbon neutral apartments in South Melbourne with an average energy rating of 8.6-stars and the highest performing apartment achieving 9.3-stars (out of 10).
Located 100 metres from South Melbourne Market, Ferrars & York responds to the ever-increasing need for responsibly developed, low impact housing in our urban centres. Situated on a narrow site adjacent to the South Melbourne light rail, the project is an exemplar of the potential for responsible use of under-utilised land in our cities.
Across its six levels, Ferrars & York is designed to foster an active vertical community. The building is visible from all sides, with smaller forms and an articulated saw tooth roof designed to create a finer grain formal response. The saw tooth roofline nods to the area’s industrial buildings, with angular forms evident in the adjacent South Melbourne Market.
Open walkways create an active skyline and a visual connection to the wider community. Off-form concrete with timber textures provides solid bookending to the building’s form. The materiality anchors the building, while the steel frame, scattered landscaping, feature tiles, timber and stained-glass accents provide richness and warmth.
Furniture: Great Dane Furniture, Tait. Lighting, Artefact Industries, Archier. Finishes: Be Floored. Fittings & Fixtures: Novas, Nordic Blinds, SHADES
Photography: Tess Kelly
