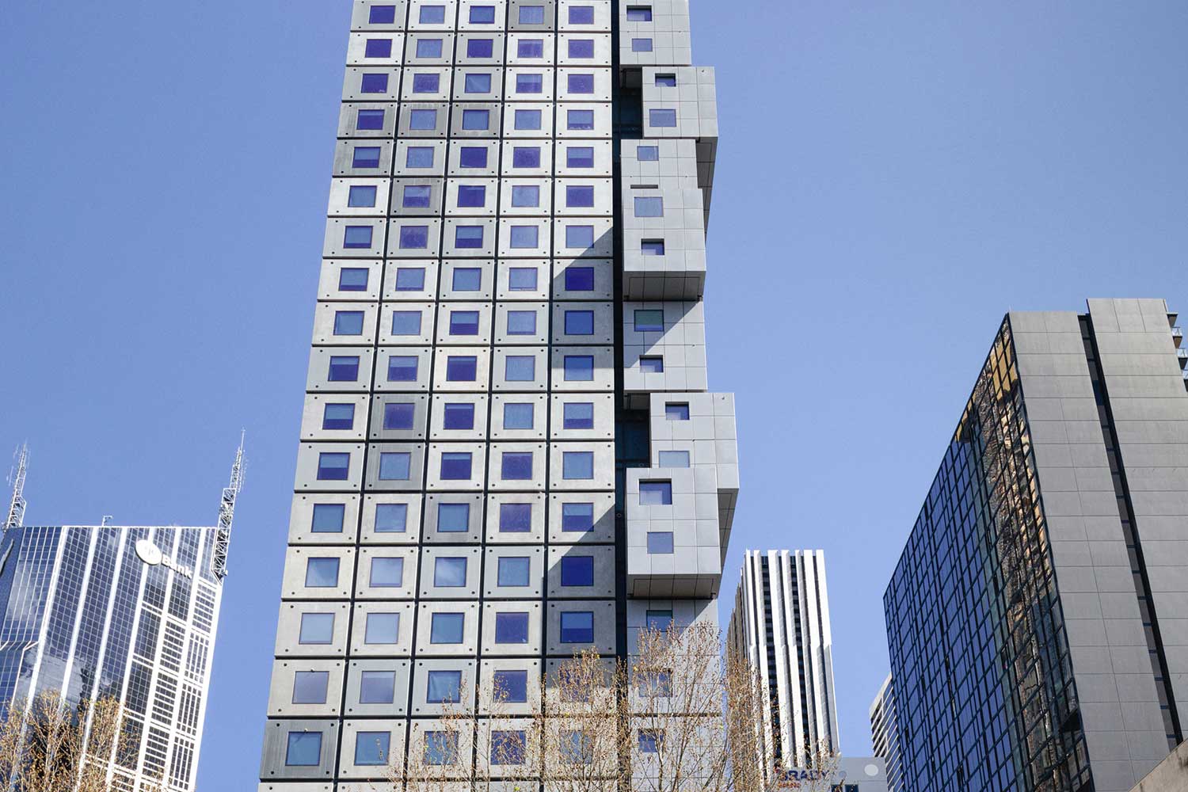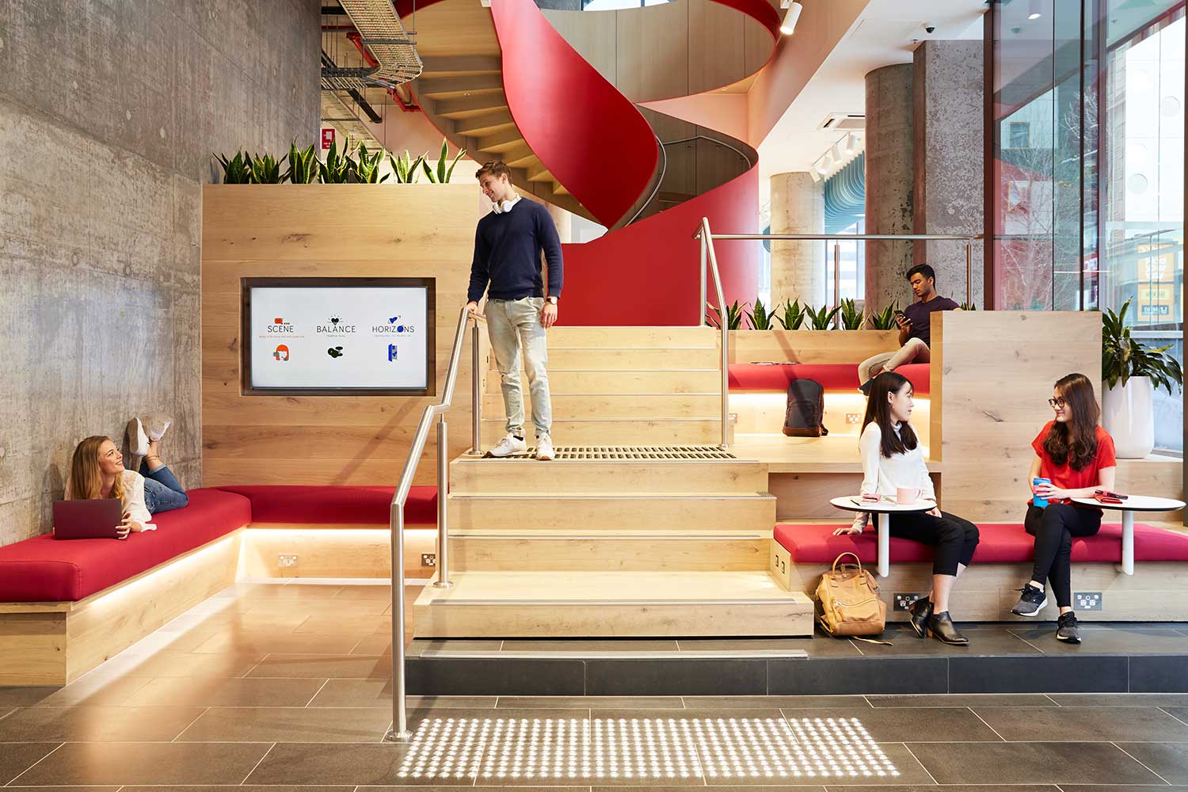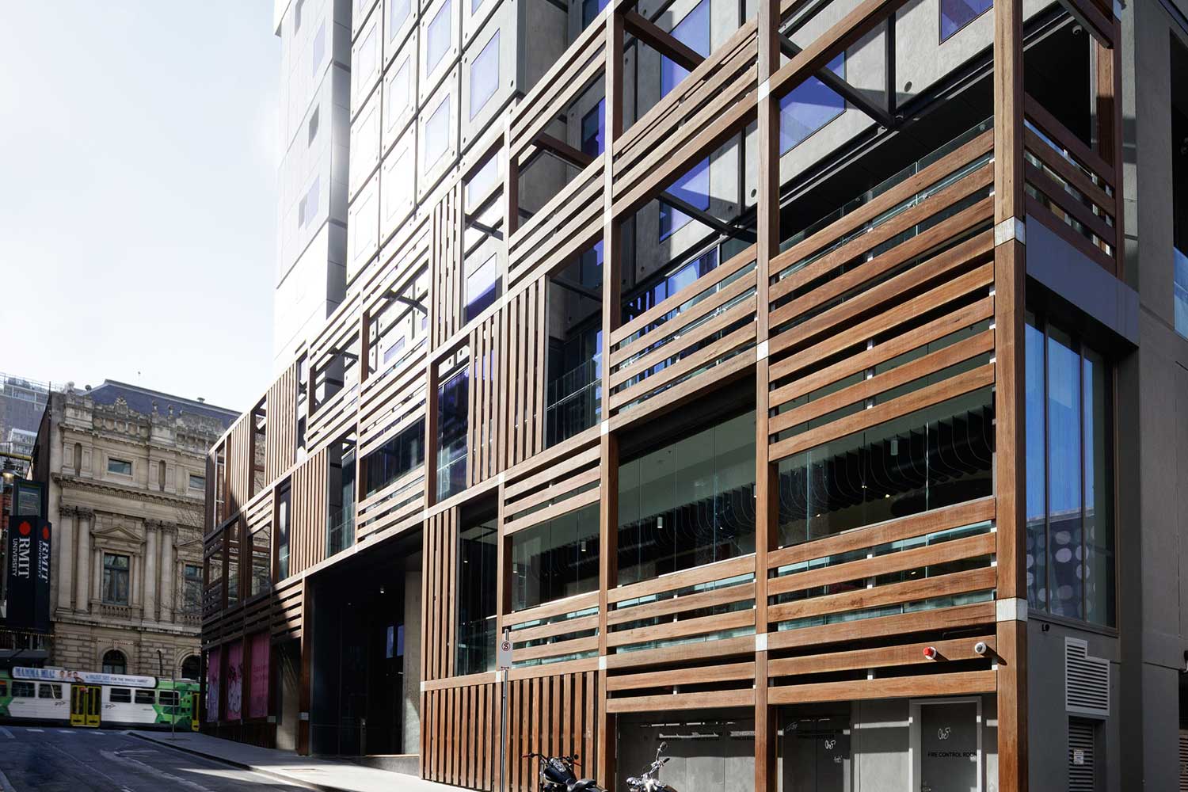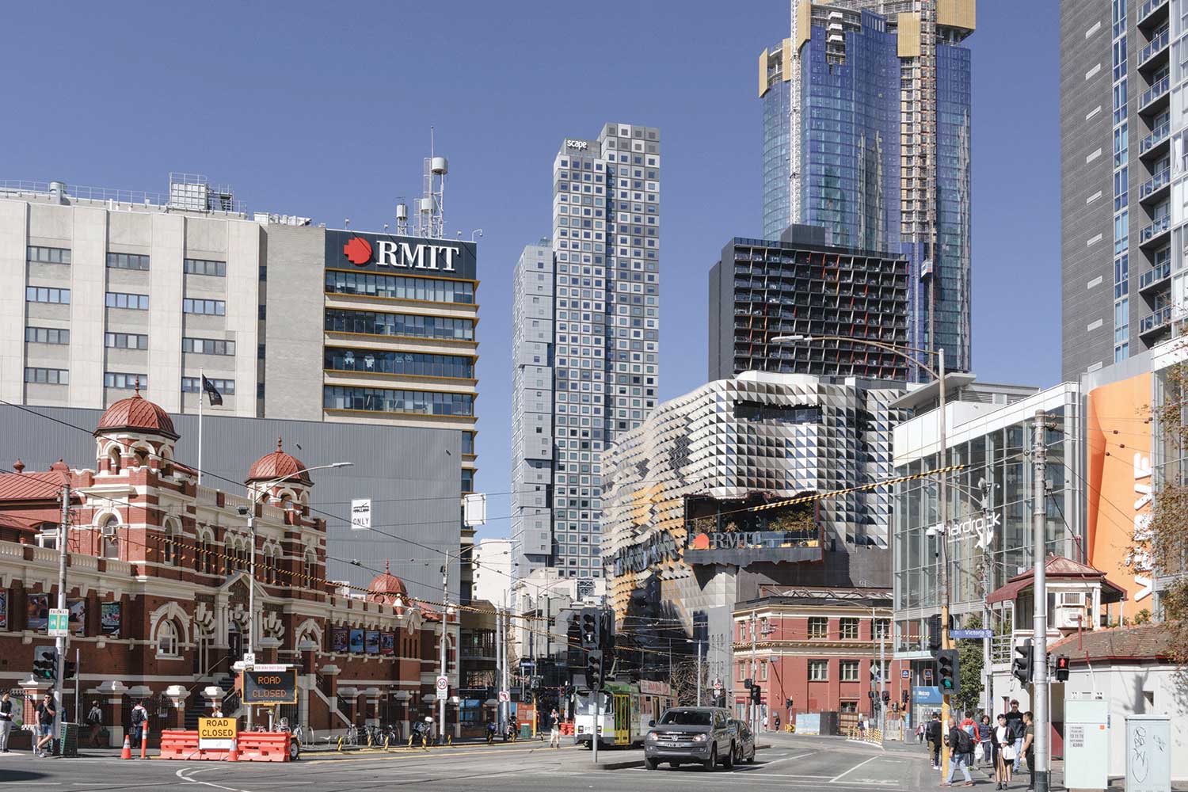Scape Swanston
Denton Corker Marshall
Australia
Located at the gateway to Melbourne’s academic precinct, Scape Swanston by Denton Corker Marshall provides student accommodation. The main accommodation facades were designed as a collection of ‘pods’ in a variety of tones. The Swanston Street/Little La Trobe Street corner is celebrated with a stack of double-height metallic blocks that have been staggered as they rise, to counterpoint the uniformity of the remainder of the facades. Off-site construction and modular units were incorporated to shorten the construction programme and mitigate project cost and risk.
The 47-storey building encompasses 723 student studios and 31 ‘City Living’ apartments over 45 levels. A common amenity area on the first floor includes social/breakout spaces, a shared kitchen/dining area and an outdoor entertainment and barbeque area overlooking Swanston Street. At ground floor the Scape lobby encompasses a café and retail outlets. The interior was designed by Ab Rogers Design and Foolscap Studio.
On level 37, students have access to a gymnasium plus an outdoor exercise terrace. The City Living apartments are provided with a lounge and dedicated roof terrace. All studios and City Living apartments include ensuite bathroom and a kitchenette. An onsite laundry is available at basement level. Bicycle hire is also available along with parking for 157 bicycles.
The Scape brand has positioned itself as a leader in the student accommodation market – not simply for providing accommodation, but also for providing a student community lifestyle. Recognising that the students it accommodates will often be international students and for many this will be the first time they have lived away from home, the building supports them in this time of transition and provides confidence to their parents. Spaces within Scape Swanston are geared toward creating a welcoming and integrated community.
Photography: John Gollings and Annette O’Brien.




