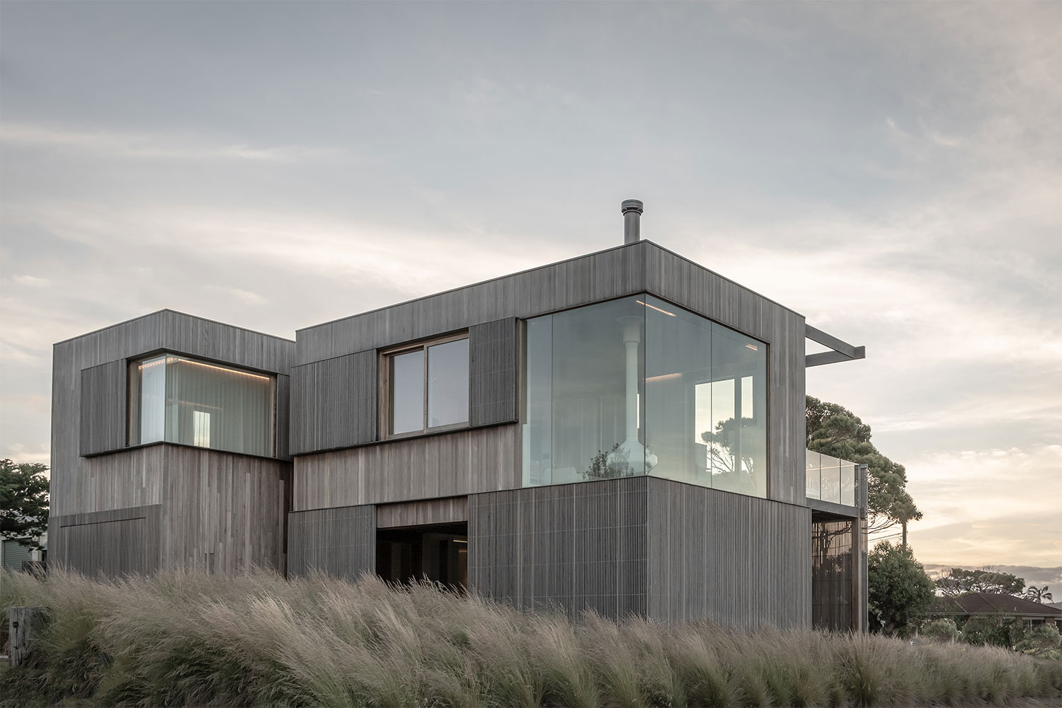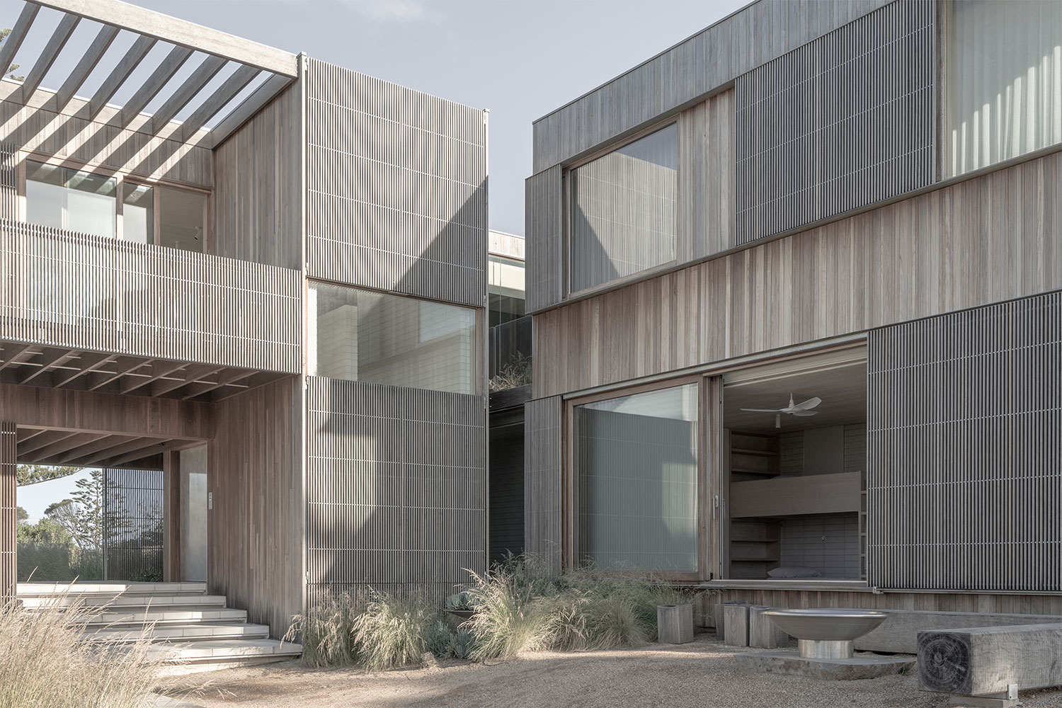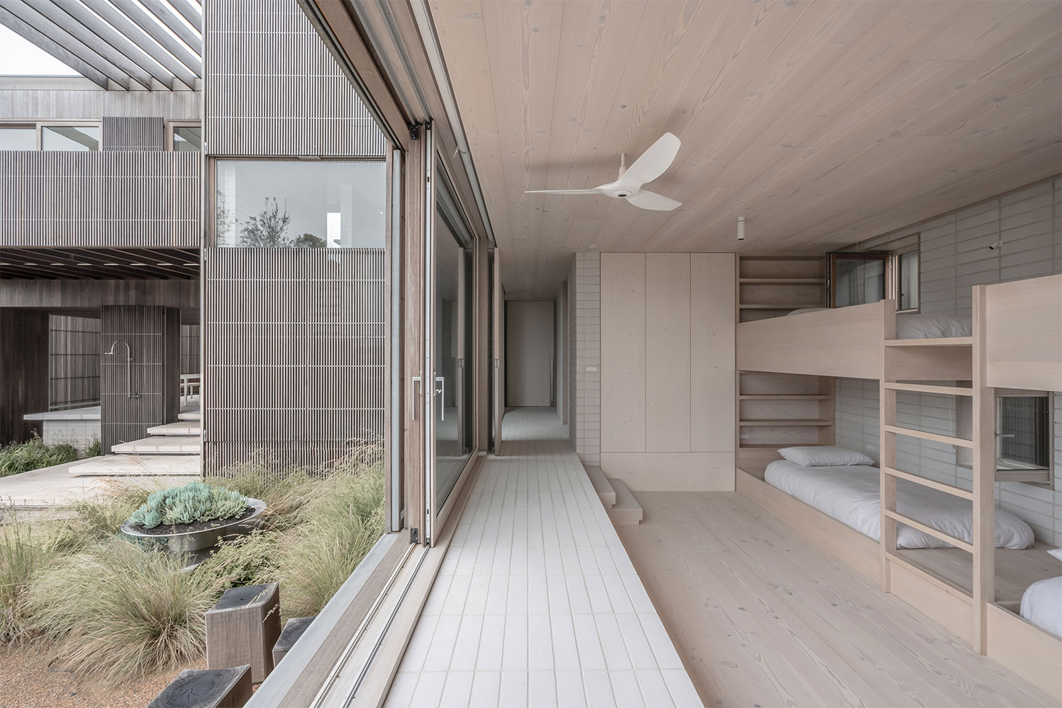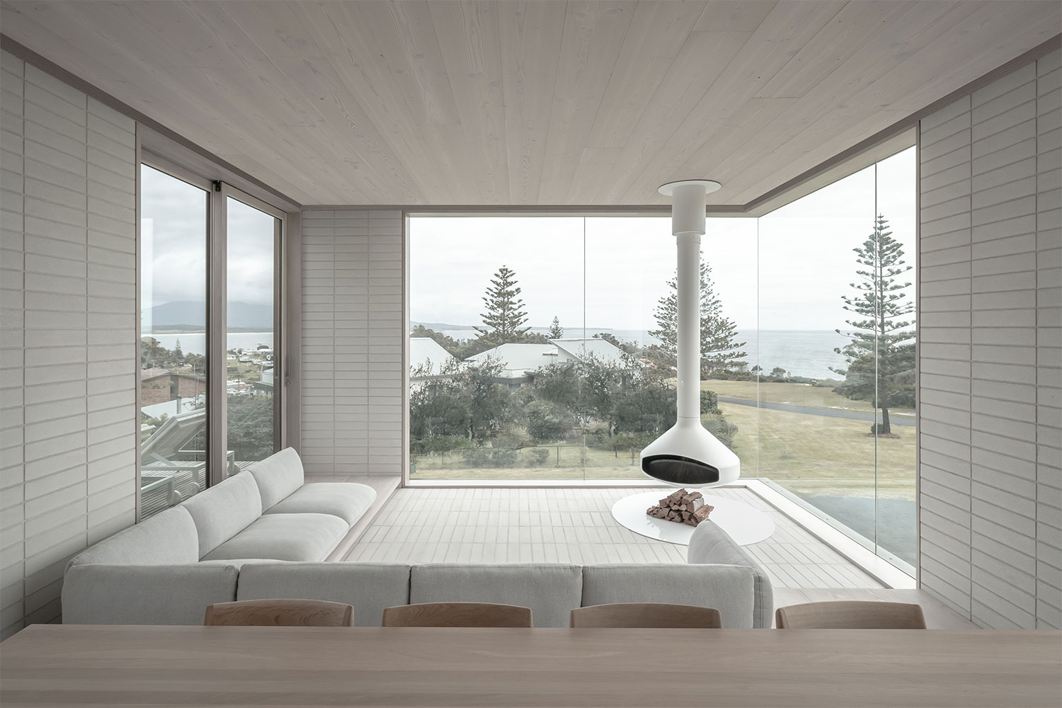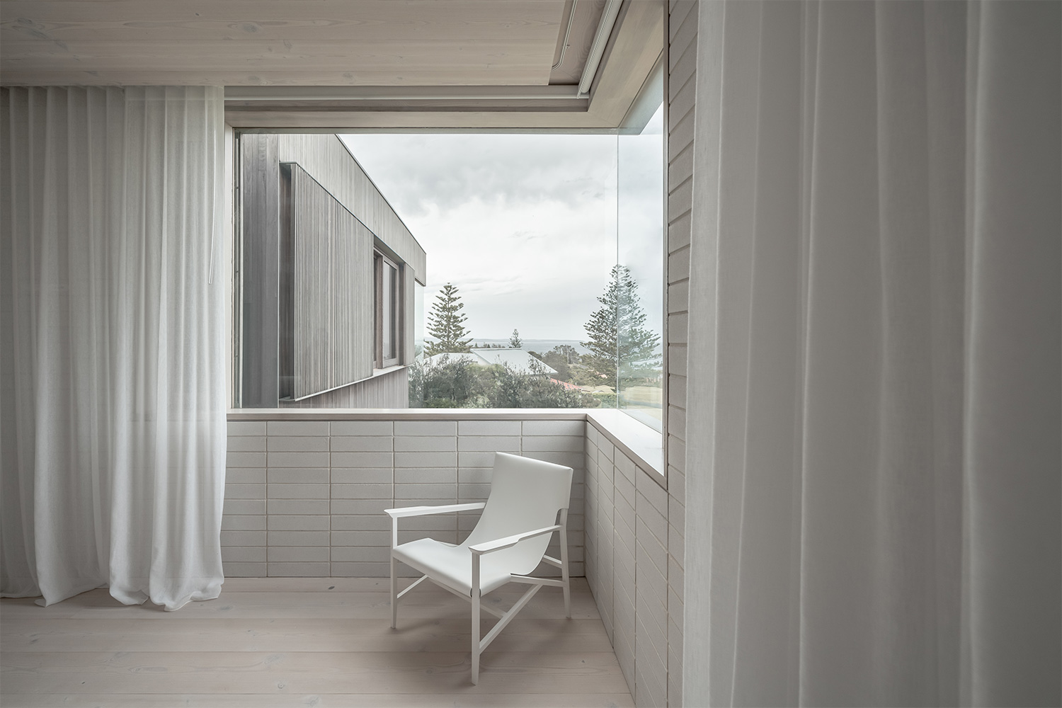Bermagui Beach House
Winter Architecture
Australia

Situated on a clifftop, Bermagui Beach House is a sensitive reimagining of a treasured retreat. An existing weatherboard shack was relocated to make way for the new home that draws on the clients’ connection to place and refines the informal character of the classic Australian beach house.
Influenced by the project’s coastal surroundings, thoughtful spatial planning, strategic orientation and materiality supports the family’s traditions and idyllic beachside lifestyle. The house comprises three solid volumes wrapped in a timber skin, with openings on each facade. By positioning the home close to its rear boundary, an immediate dialogue was established with the garden, and a distant connection to the ocean. This intentional placement and layered landscaping creates peripheral outdoor spaces, to provide sun and shelter among the pavilions.
The new design directly draws on this connection, encouraging conversation and communality while imbuing the coastal surrounds through external form and internal detail . Three carefully placed timber volumes open and close across each facade, addressing the street and providing privacy for the residents.
The living pavilion sits at the site’s northernmost point, connecting the main and guest pavilions by a glazed link and extending them to the southern boundary. Downstairs, covered dining areas and guest sleeping spaces spill out onto sheltered courtyards. Upstairs, living spaces allow occupants to open up or bunker down, while separate sleeping areas provide temporary sanctuaries for the home’s main occupants.
Anchored by a robust structure, the house is continuously clad and insulated from the exterior through a reverse brick veneer system. Unfinished blockwork walls and floor line the interiors, enabling significant thermal mass throughout, facilitating passive heating and cooling. The thermal mass is assisted by hydronic heating and cooling and there are well placed openings for cross ventilation. Externally, the building is clad in a timber skin that will patina and blend into the native landscape.
Furniture: Outdoor Furniture, Great Dane, COR, Collective, Nau Design, Cult Design, RAW Sunshine Coast, Mark Tuckey, Spacecraft, Loom. Lighting: Volker Haug Studio, Inlite, Marset, MENU. Finishes: mafi, Signorino, Austral Masonry, Artedomus, Woodform, Screenwood, Dulux. Fittings & Fixtures: Zip, Brodware, Nood, Wood & Water, Reece WC, Designer Doorware, Oblica, Miele.
Photography: Jack Mounsey.
