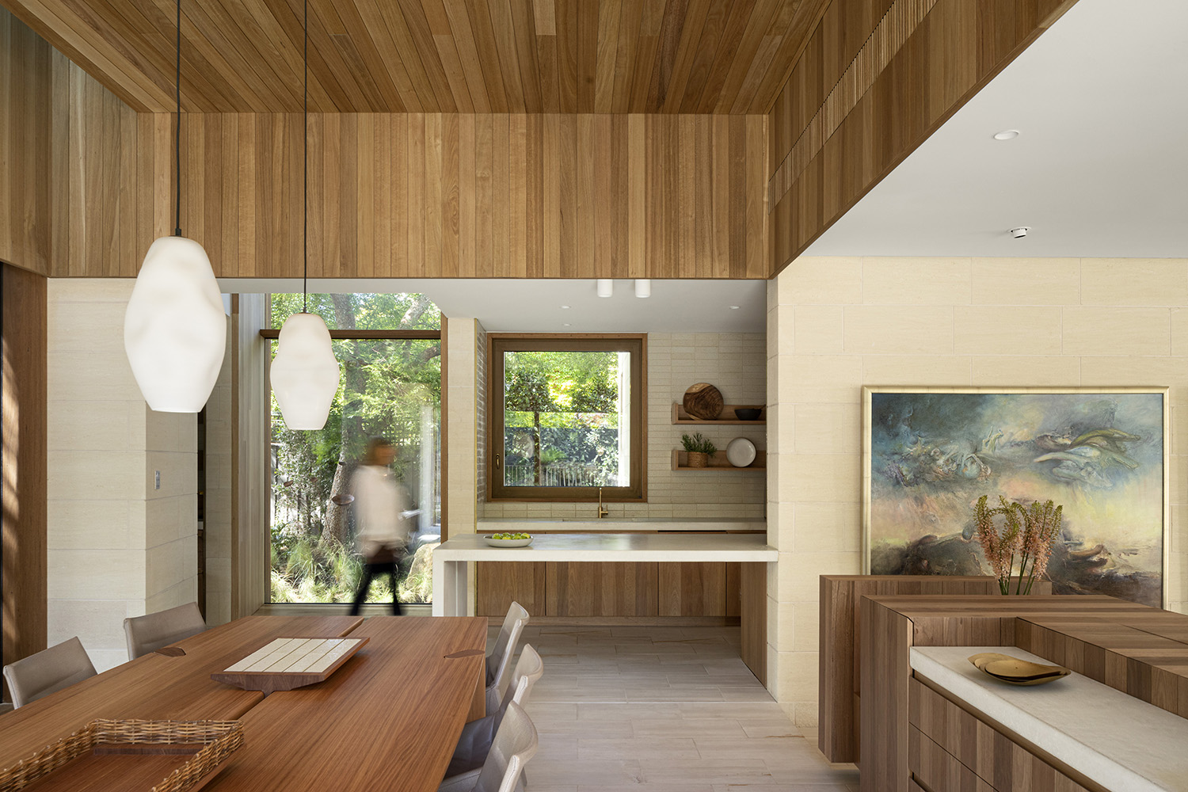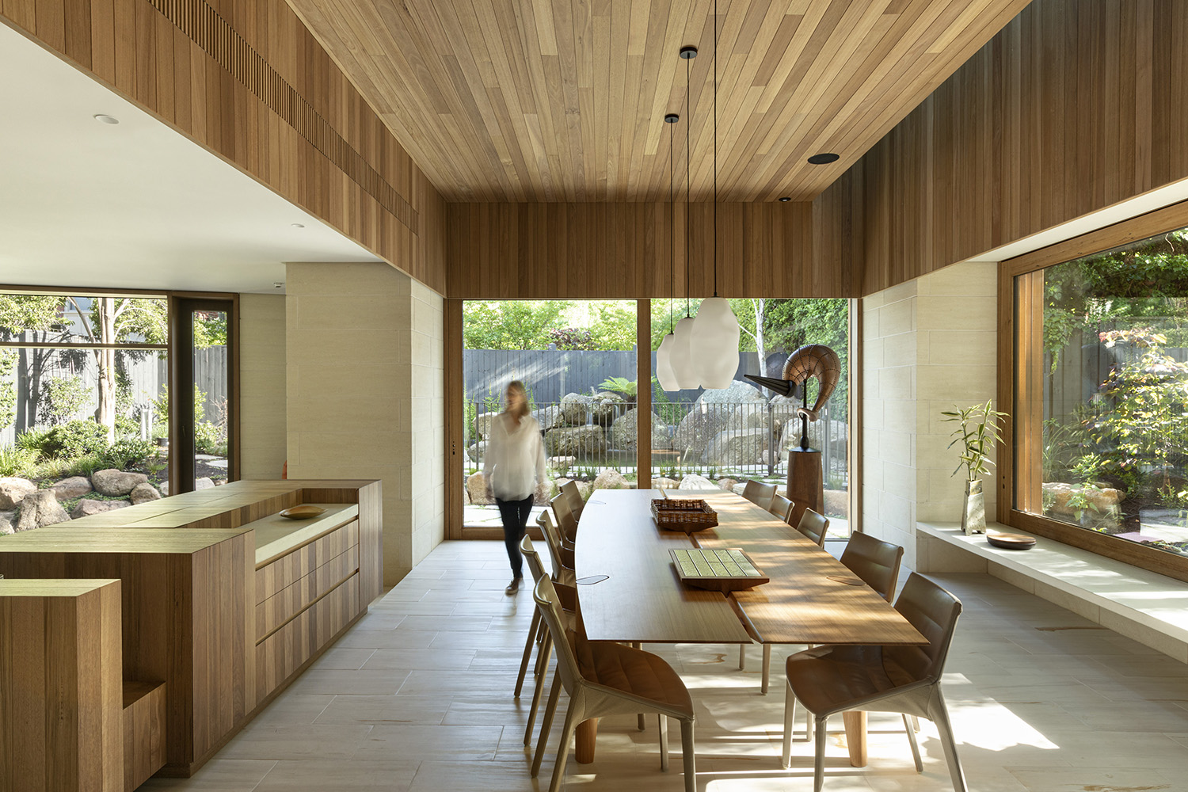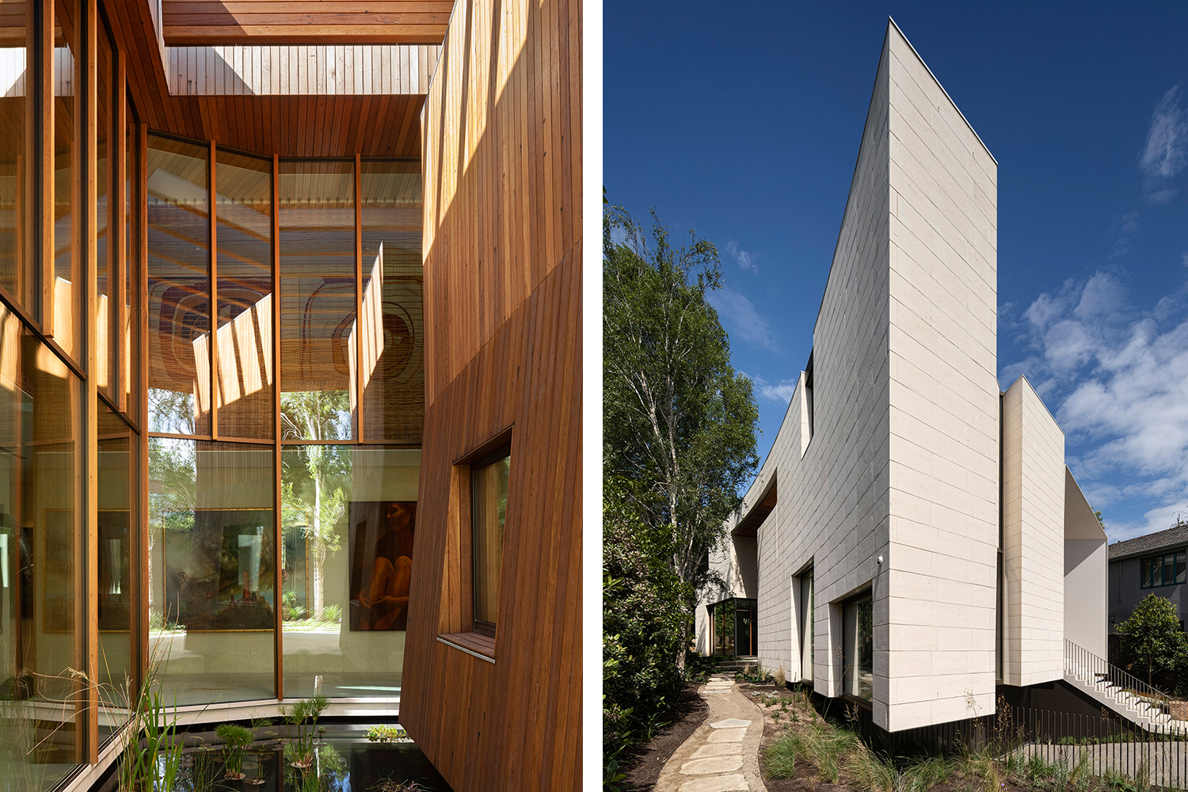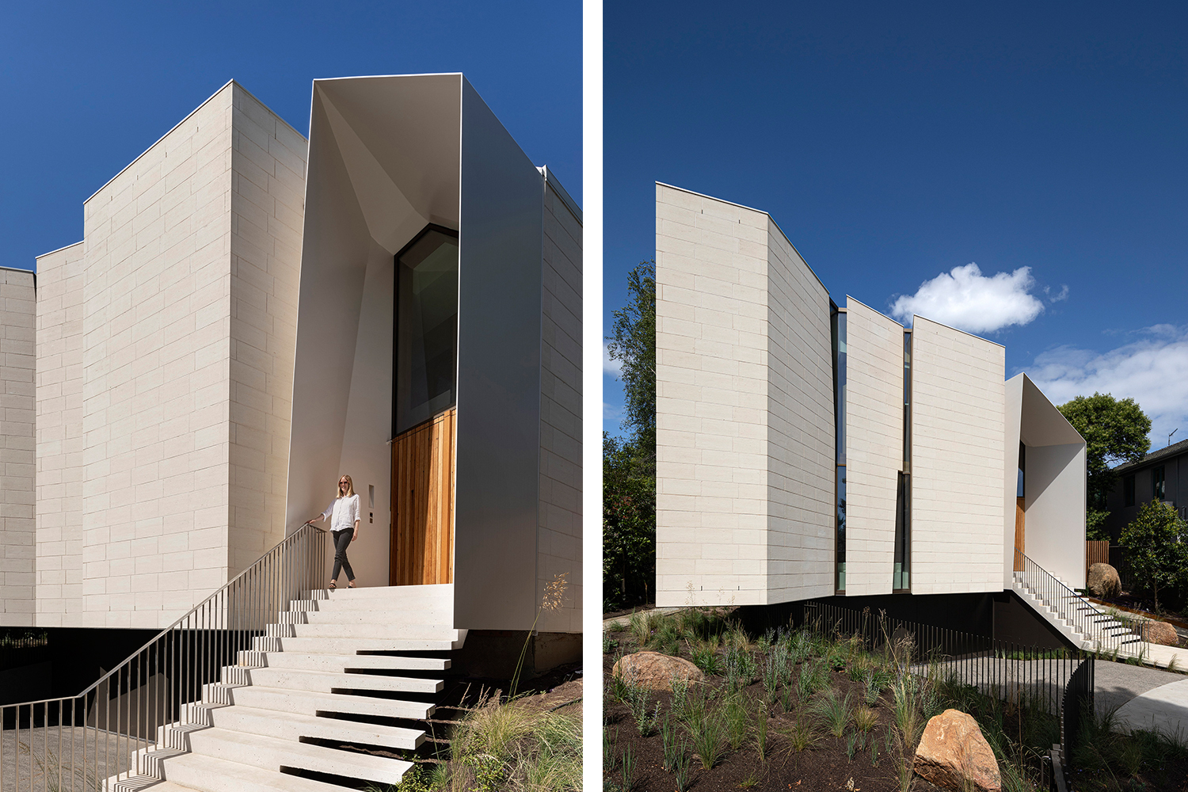Limestone House
John Wardle Architects
Australia
Limestone House is a family home that incorporates the highest principles of sustainable design. Guided by rigorous sustainability programs and deep client discussion, the outcome is a contemporary house that has minimal environmental impact and an exemplary living environment.
Two complimentary and voluntary standards were implemented to reach the sustainability ambitions of the project. Adopting Passivhaus principles achieved a comfortable living environment using minimal energy input by creating an incredibly high performing and uninterrupted building envelope. In addition, the Living Building Challenge (LBC) directed the selection of healthy, local materials and an off-grid approach to energy and water management.
An outer shell of Mt Gambier limestone is carved away to create several carefully orchestrated window apertures. Those on the street are aligned to achieve light but control privacy and solar ingress into the bedrooms. Larger openings on the north elevation allow for ingress of sun and sky views. The largest aperture is a central, shaded courtyard that draws in natural light, ventilation and the winter sun into the heart of the house.
The house is set around the calm and contemplative centre, but with views and links outward to a lush surrounding garden. Generously proportioned and light-filled living spaces fill the house. The garden has been sensitively landscaped to complement the natural materials used throughout with a strong emphasis on native planting. Locally sourced, natural materials of timber and stone are used throughout.
Limestone House is a striking form within its residential context. Closer interrogation reveals a hard-working house beneath the singular design, including the fact it accommodates a multi-generational family, with spaces for social gathering and for solo contemplation. The Limestone House explores the boundaries of creating a highly liveable house, which prioritises the health of its occupants and minimises its impact upon the natural environment.
Furniture: custom furniture (JWA), Charles Sandford Woodturning & Joinery, Hub Furniture, Jenny Jones Rugs. Lighting: Mark Douglas Design, Lights and Tracks. Finishes: Eidsvold Siltstone, Camberwell Cane, Astor Metal finishes. Fittings & Fixtures: Rutso Concrete, Astra Walker, Lindsey Wherrett, Melbourne Rendering Group, V-Zug, Artedomus, Onsite, Metz.
Photography: Dianna Snape




