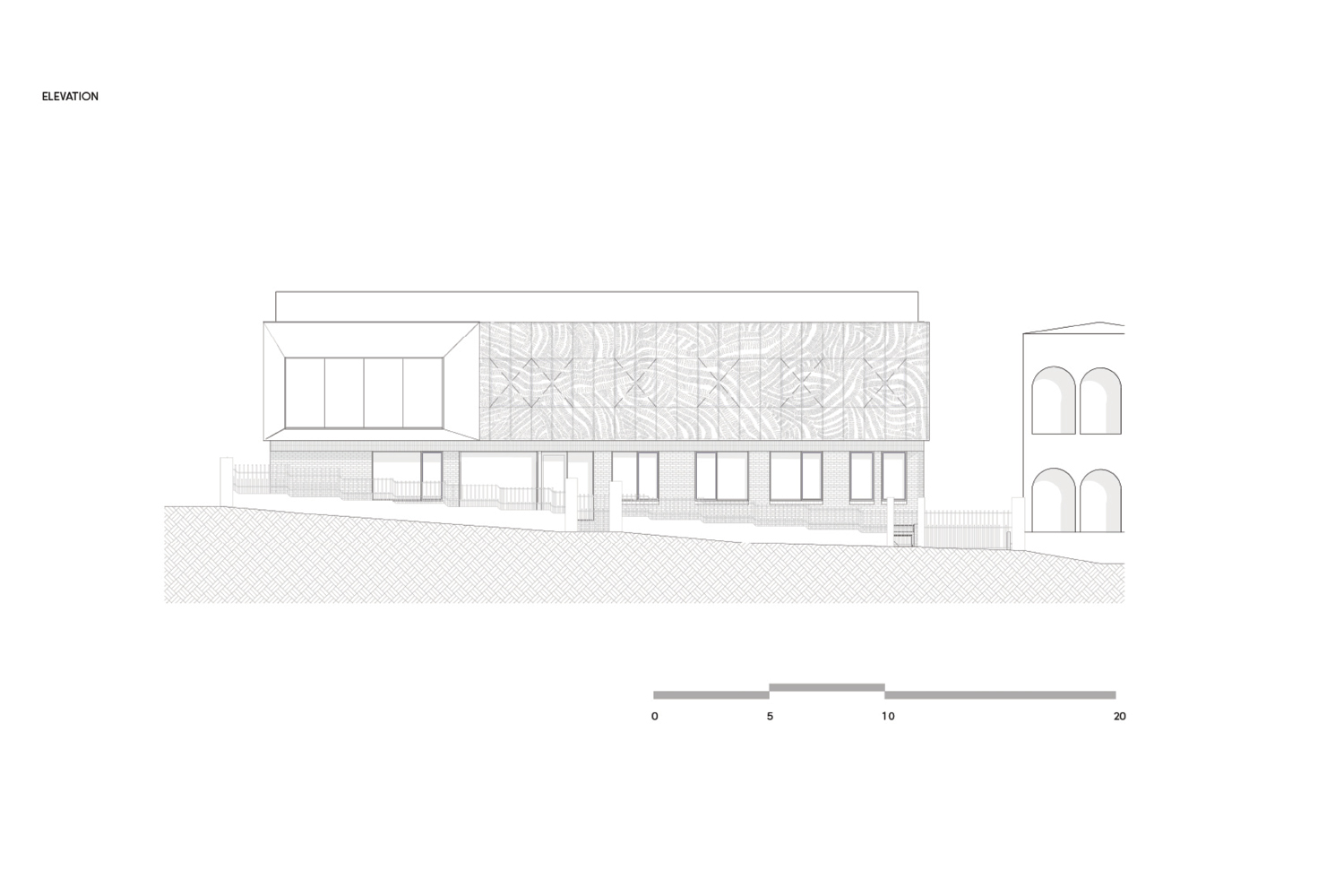Built on Wurundjeri land, the new flagship boarding house at 371 Church Street accommodates 40 students from remote areas across Victoria and the Northern Territory. The purpose-built facility has been designed to improve cultural safety, help keep students connected to Country, and, in doing so, increase their learning outcomes.
The building is split across three levels. On the ground floor, the MITS administration headquarters presents a warm welcome at the front of the building, while key student social spaces spilling out into courtyards occupy the rear of the site. Upstairs, a mix of dormitory rooms, study zones and social areas fill out levels one and two.
Outside, across terraces and courtyards, native plants fill the gardens, echoing the area’s pre-colonial landscape and an expansive rooftop terrace with spectacular city views provides students with a unique gathering place.
The laser-cut perforated facade, designed in collaboration with Indigenous artist Lorraine Kabbindi White, acts as a billboard for MITS. It tells the Dreamtime story of the First Bees and serves as a landmark “always was, always will be” statement for the Melbourne Indigenous Transition School, its students and the broader community.
Furniture: Zenith, How, Jardan, Globe West, Plyroom. Lighting: Koskella, Sphera. Finishes: Willie & Weston, Instyle, Godfrey Hirst, Classic Ceramics, Dulux, Troldekt, Polytech, Big River Group, Laminex. Fittings & Fixtures: Caroma, PlaneX, Reece.
Photography: Tom Ross





