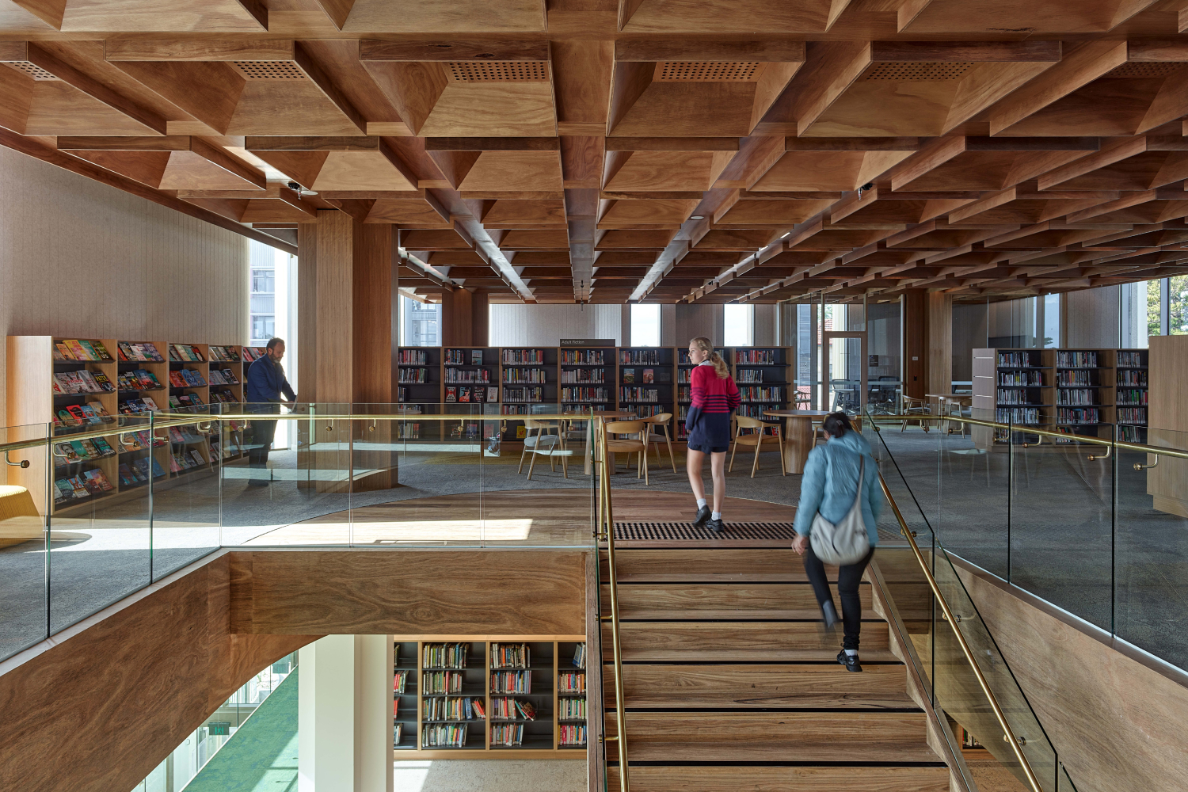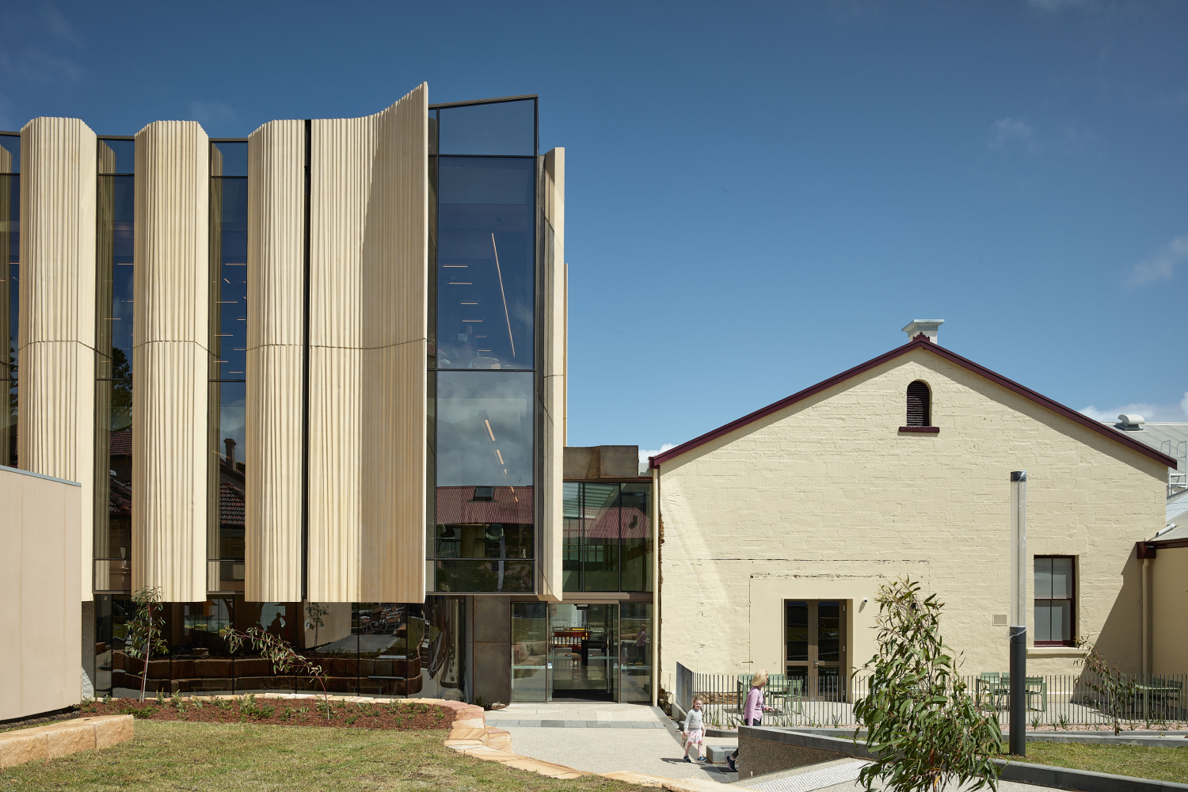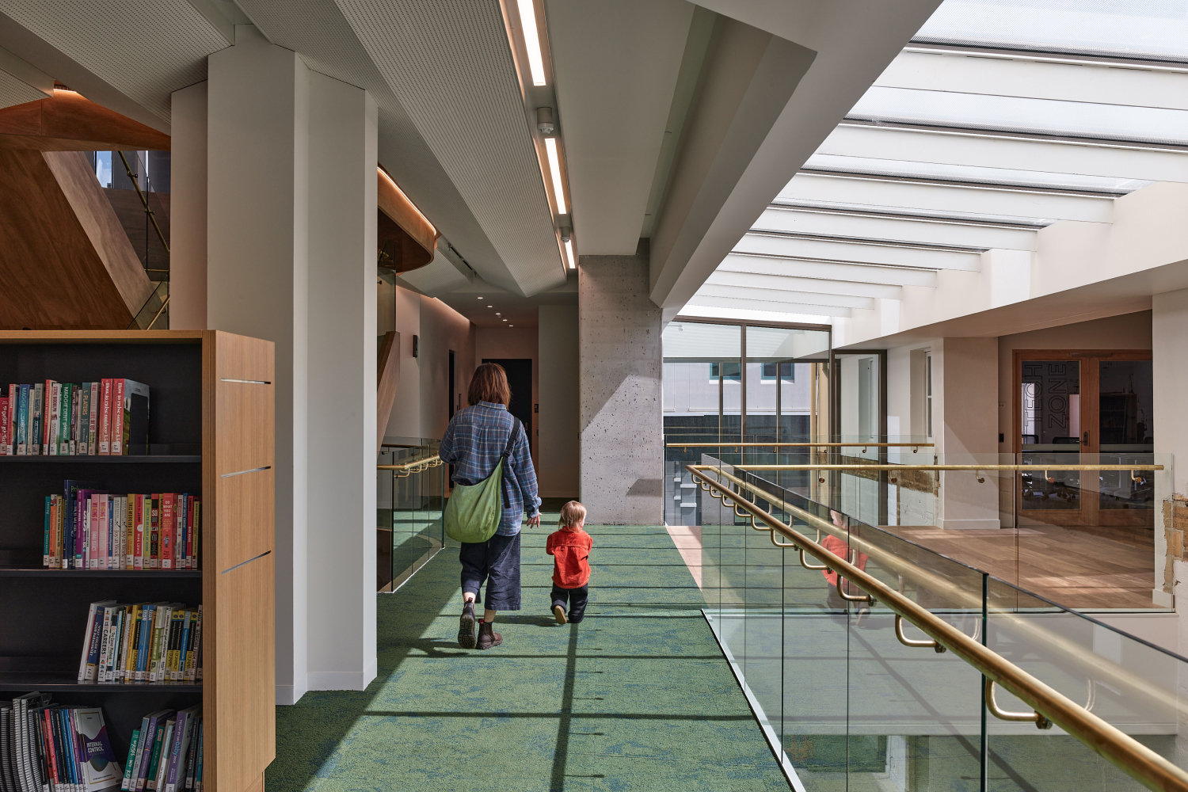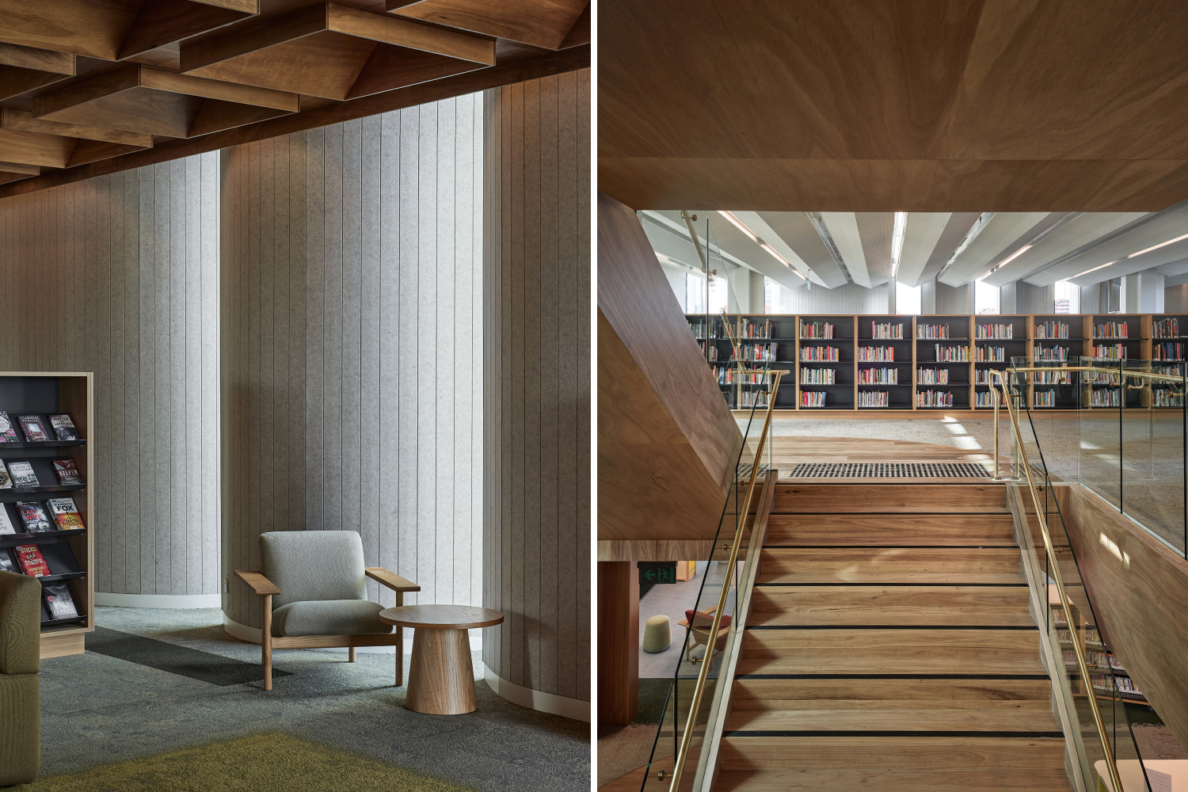The Warrnambool Library and Learning Centre brings together TAFE and community library facilities in a new three-storey contemporary building connected by a glazed linkway to the refurbished heritage-listed 1868 Orderly Room. Located in the heart of Warrnambool on the South West TAFE campus, students and staff and the broader community now have access to a new, larger, and more accessible space incorporating a café, exhibition and display areas, meeting rooms, a dedicated children’s area, and a digital media zone.
An extensive consultation process elicited thousands of responses from the community, and from this three key design drivers were developed to inform the design: Delight (natural light, connection with the outdoors); History, Heritage and Narrative (design reflects local history) and The Third Place (creating space for the exchange of ideas, enjoyment, and relationships).
As well as traditional library spaces, facilities include a café, exhibition and display areas, meeting rooms, a dedicated children’s area, and a digital media zone, each designed to promote collaboration and exchange.
The existing ornate ceiling in the heritage-listed Orderly Room inspired the design for the ceilings on each level in the new contemporary building. The grid and articulated ceiling manifests differently in the design on each level, with the new ceiling arrangements acting as a contemporary deconstruction of the original ceiling while strengthening the link between old and new.
Furniture: Stylecraft, Design Nation, Planex, Grocorp. Lighting: Vision Lighting, Alinya. Finishes: Interface, Laminex, Forbo, Big River Group, Fibonacci, Sculpform. Fittings & Fixtures: Caroma, Fisher & Paykel, Bromic, Smeg, Brodware.
Photography: Derek Swalwell





