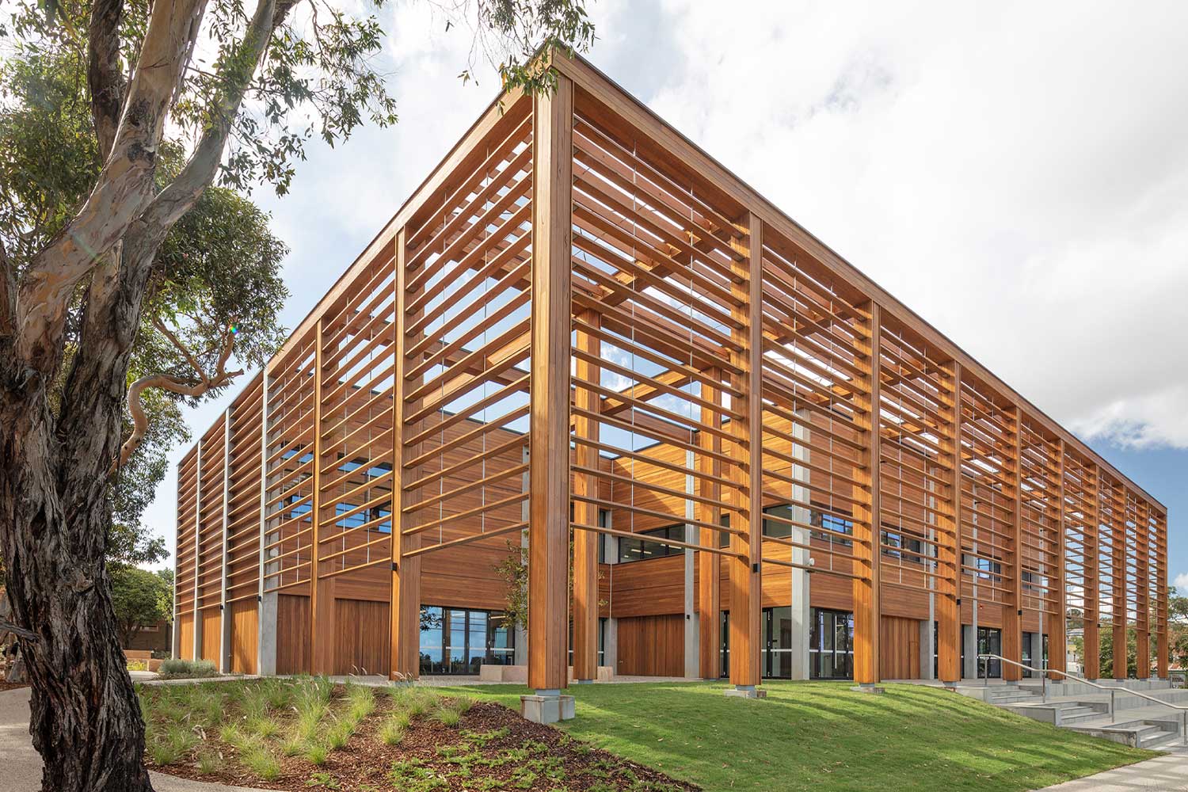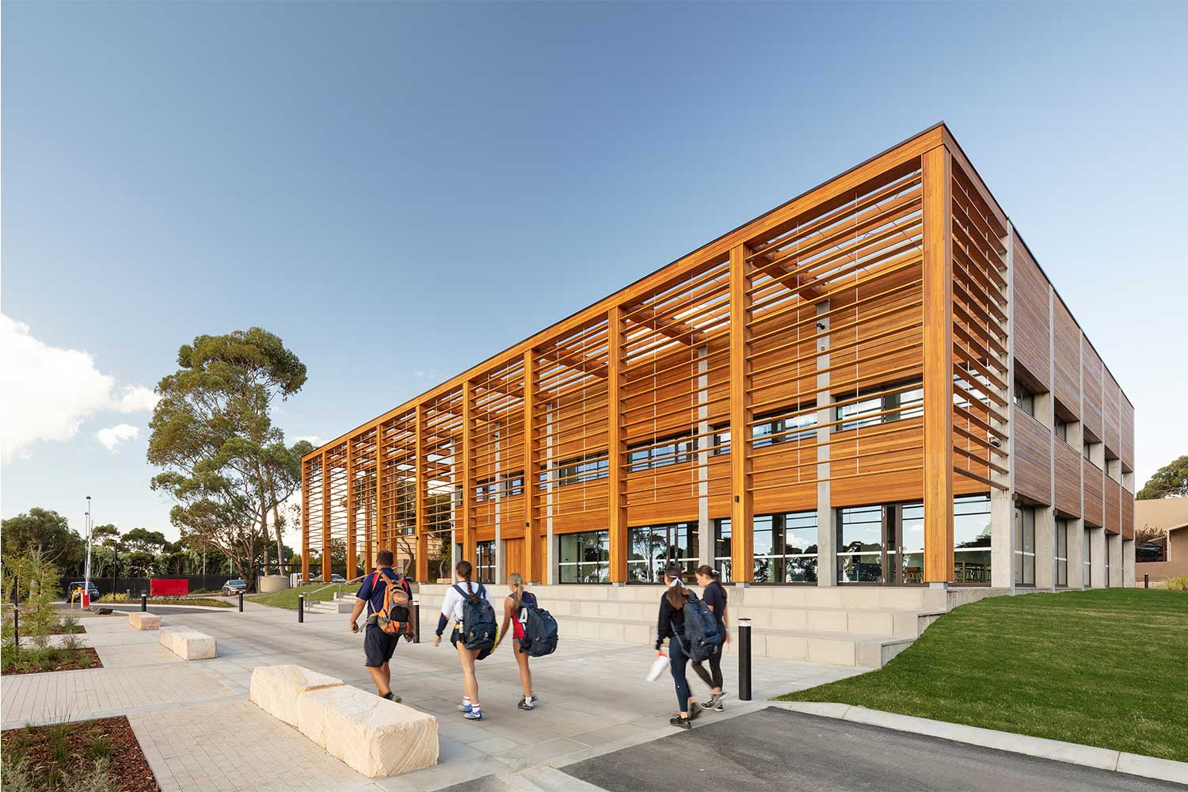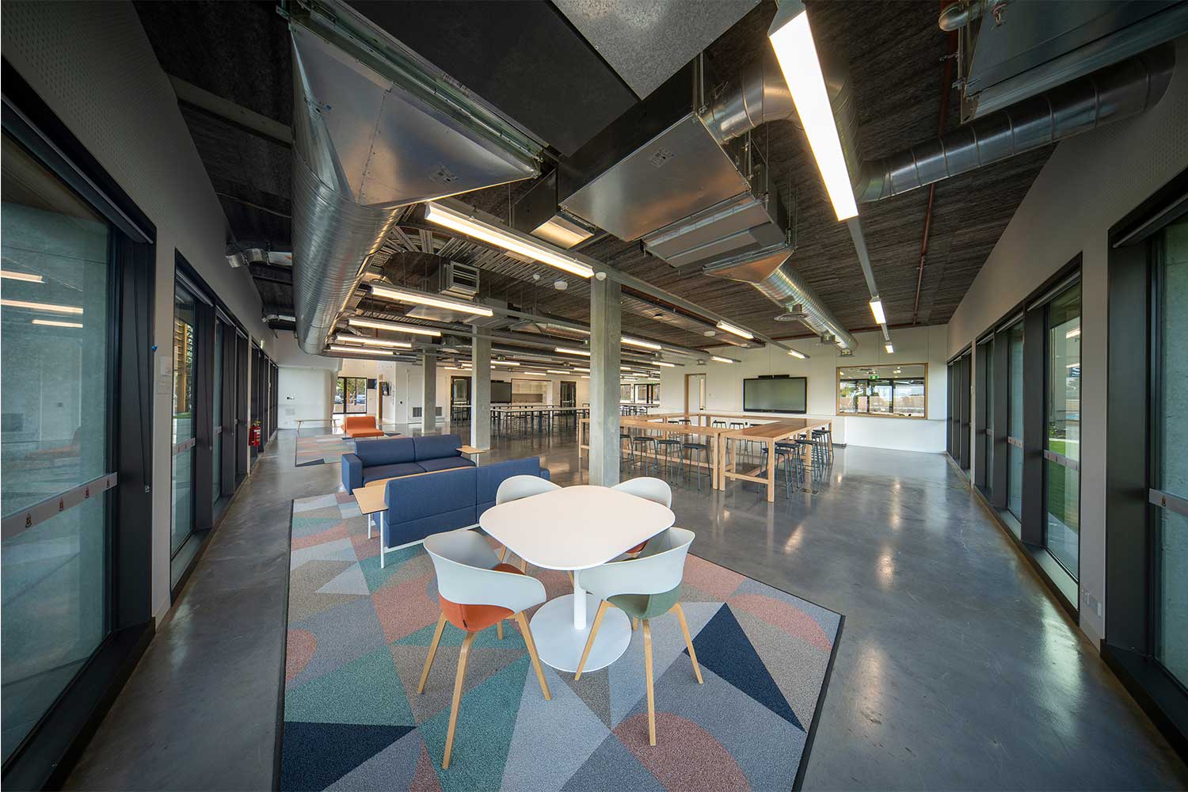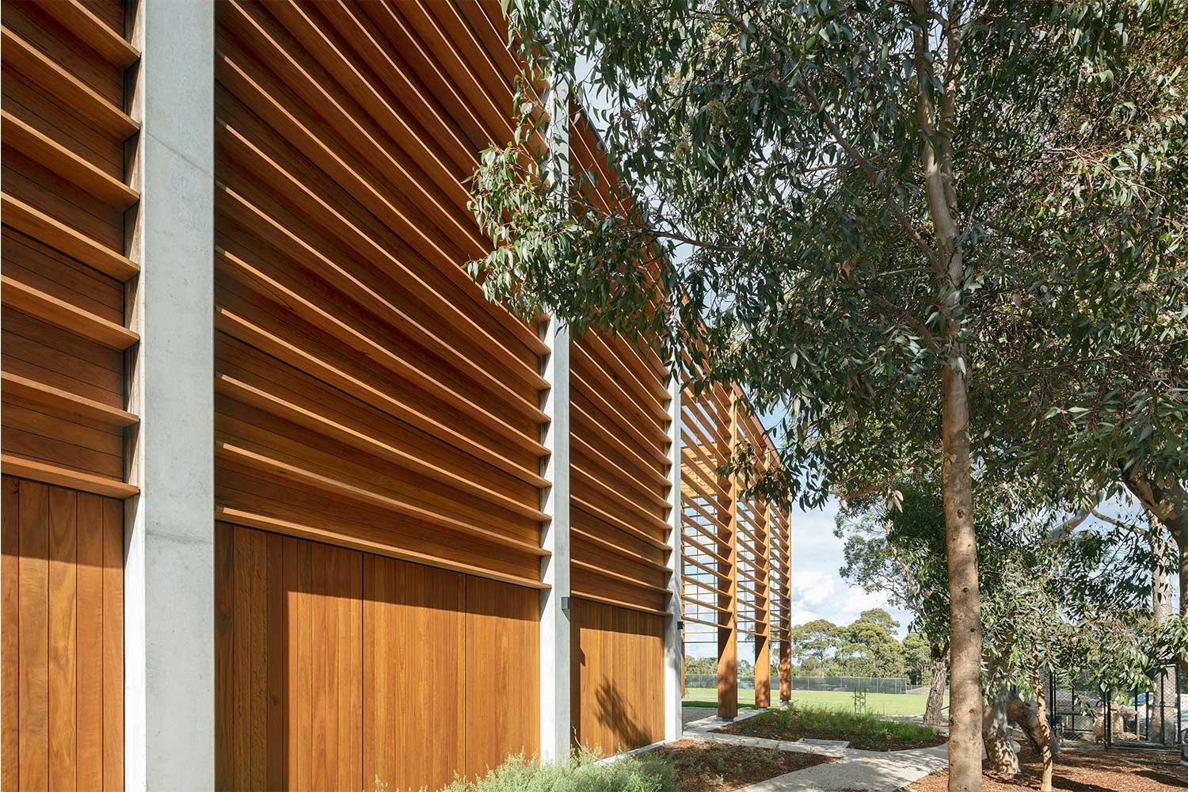Alatus
fjmtstudio
Australia
Alatus is a new innovation and learning centre that provides contemporary pedagogy spaces within a sustainable and adaptable environment. The building was constructed primarily of exposed concrete and timber with an intricate timber façade and shading elements.
Drawing reference from the site, Alatus captures the identity of the campus. It is designed to generate an environment that pursues the notion of learning and creates a sense of cohesion and identity.
A state-of-the-art 162-seat presentation space, a double-height gallery, nine flexible learning commons and multiple maker spaces form this new two-level timber building. The integration as a technology hub for robotics, coding, creativity and research, is a natural progression for a school that strives for academic excellence.
The facility has been designed to maximise interconnectivity between spaces while carefully fostering creativity and design. In addition, western external seating terraces allow for viewing of sports on the oval while the landscaped eastern courtyard sensitively responds to its context and creates strong links to the senior student centre and middle school teaching and commons buildings, providing for new external seating and teaching areas available for use by staff and students. This iconic building will become the new centre for middle year students, showcasing the school’s innovative and sustainable values, promoted through new learning environments and spaces to be used by the whole school community.
Alatus has rejuvenated an under-utilised area of the school campus and celebrates the school’s treed environment and location on the Mornington Peninsula. The building’s address, facing onto the school oval and beyond, enables for the creation of contemporary light-filled internal and external teaching spaces, blurring the line from inside to outside and encouraging individual creative thinking.
Photography: John Gollings.




