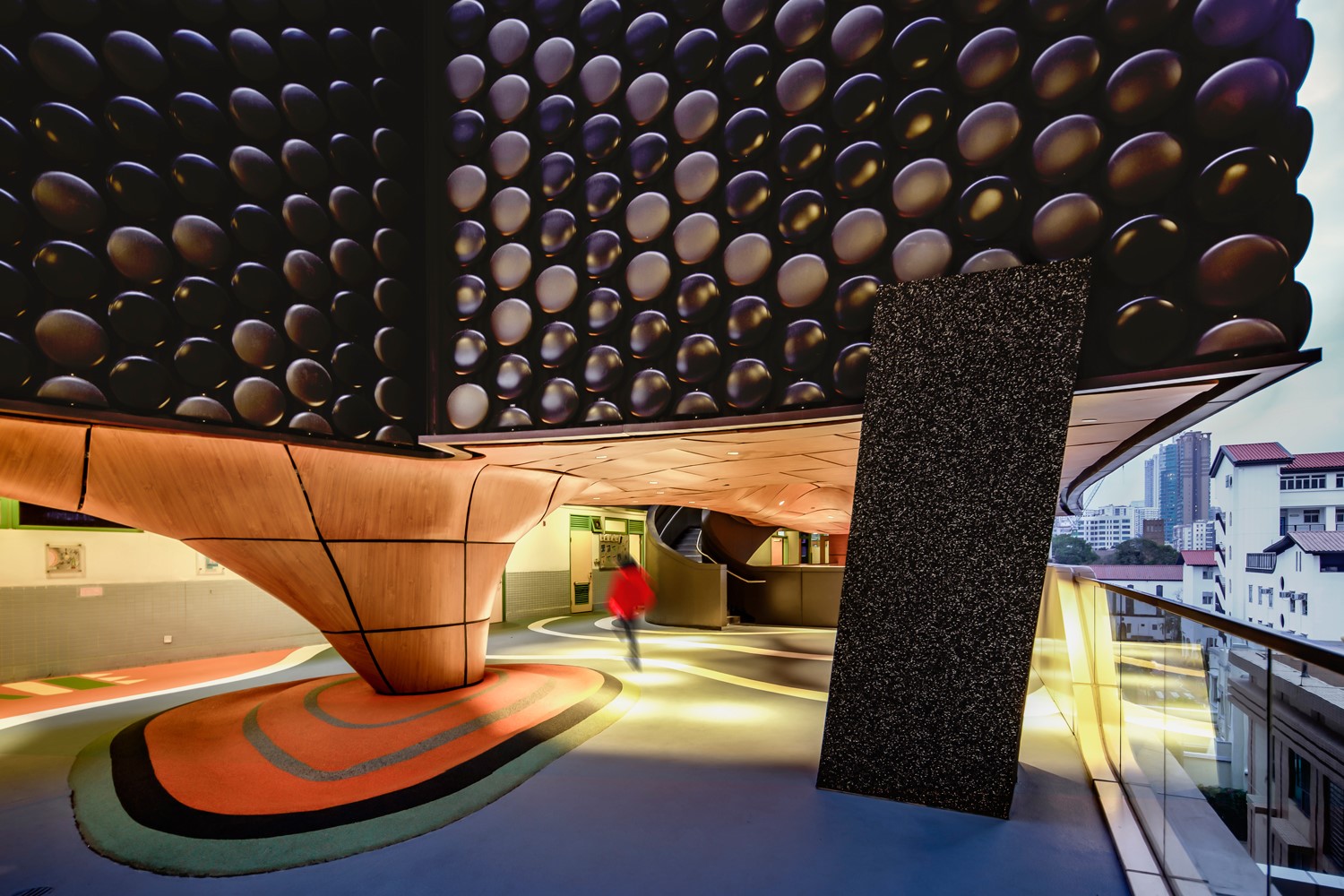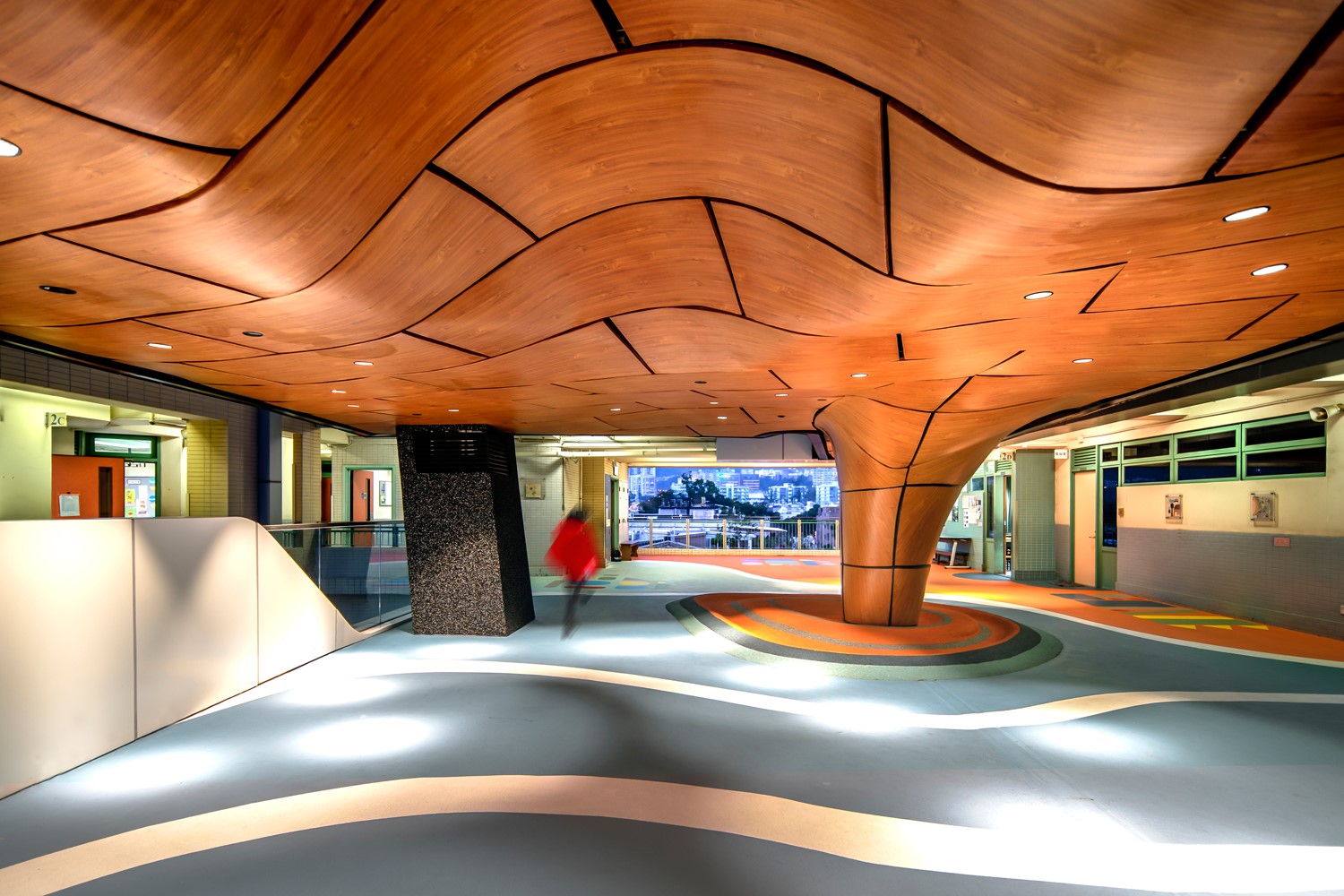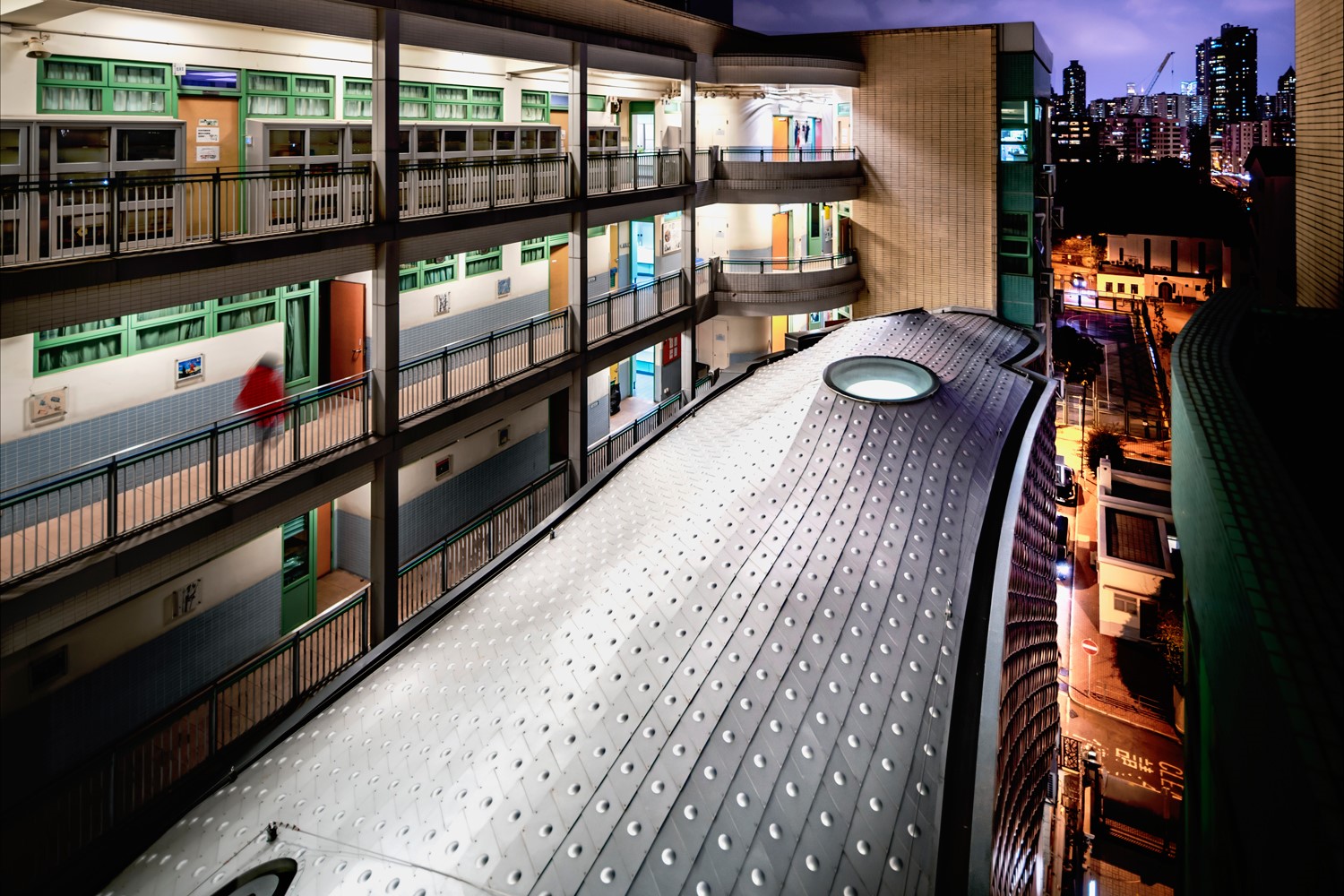The Wallflower Music Hall – Alliance Primary School Extension
Groundwork Architects & Associates
Hong Kong
Groundwork was commissioned by Alliance Primary School (APS), Hong Kong, to design a music hall extension at their school complex and to upgrade other school facilities. APS operates with the belief that music is integral for children’s development. It has been a cradle for young musicians and has a great student orchestra. Yet, APS never had a dedicated rehearsal space.
APS was built in 1992 with the hallmark school typology of the era: a multi-storey building where only a courtyard served as its aperture for sunlight in a dense environment. Nevertheless, a feasibility study prompted the placement of the extension in the courtyard of around 200 square metres. Not wishing to sacrifice this precious outdoor space, Groundwork hovered the music hall above the courtyard, which was converted into a semi-outdoor auditorium and playground area.
The new extension creates a labyrinth of performance spaces, both indoor and semi-outdoor, for students to celebrate music and creativity. The music hall itself, as a piece of sculpture that flourished from a small courtyard, stands as a jewel that celebrates music performances. The rooftop was designed to be beautiful, so that it may serve as an ‘artificially natural’ landscape that would ritualise the extension without comprising the overall aesthetic.
The initial wish to build with glass to preserve the penetration of sunlight to the existing classrooms was revised due to the material’s poor acoustic suitability to a music hall. Steel was eventually used, and BIM/computational design was used to derive an irregular steel building that would not overpower the existing block.
Gently curved surfaces glide against the existing building. The two structures – the new and the old, the curved and the rigid – are in dialogue with each other, while the gaps between the two contrasting structures allow sunlight, wind and even rain to season the school. The music hall interiors are lined with acoustic panels overlaid by semi-transparent chiffon.
Photography: Fiona Bao




