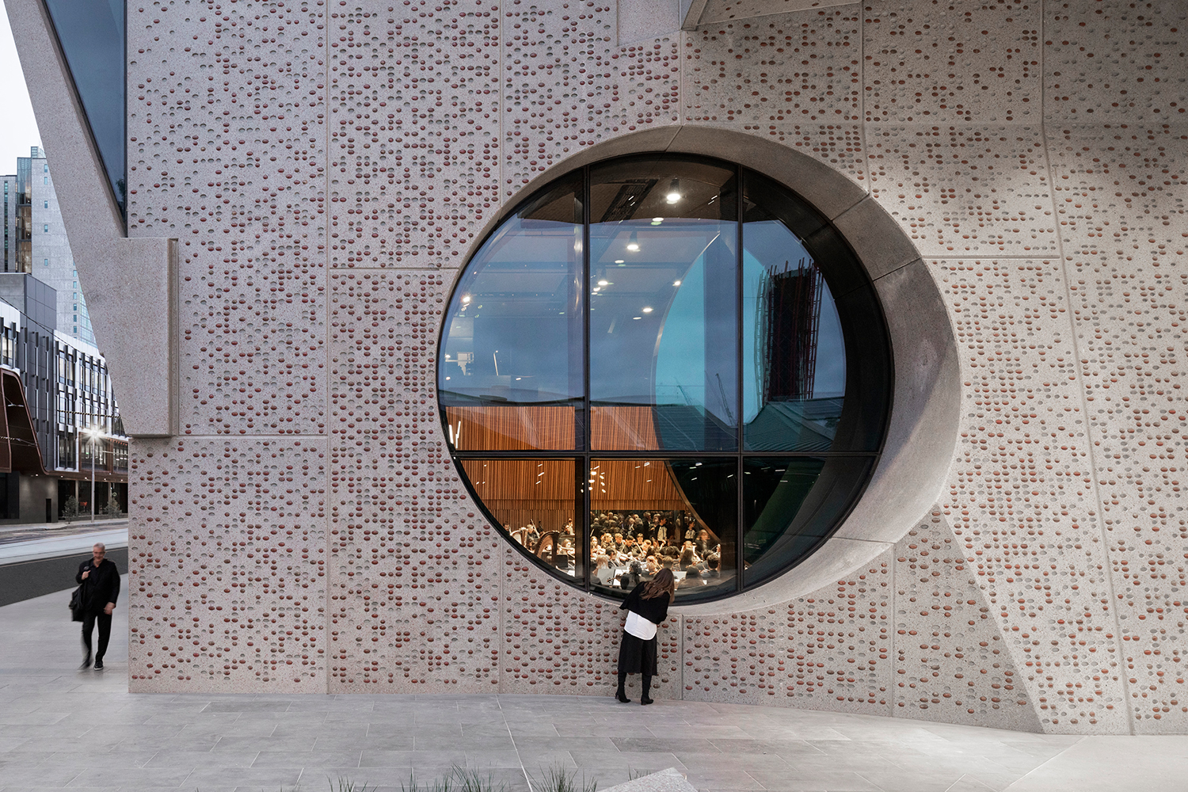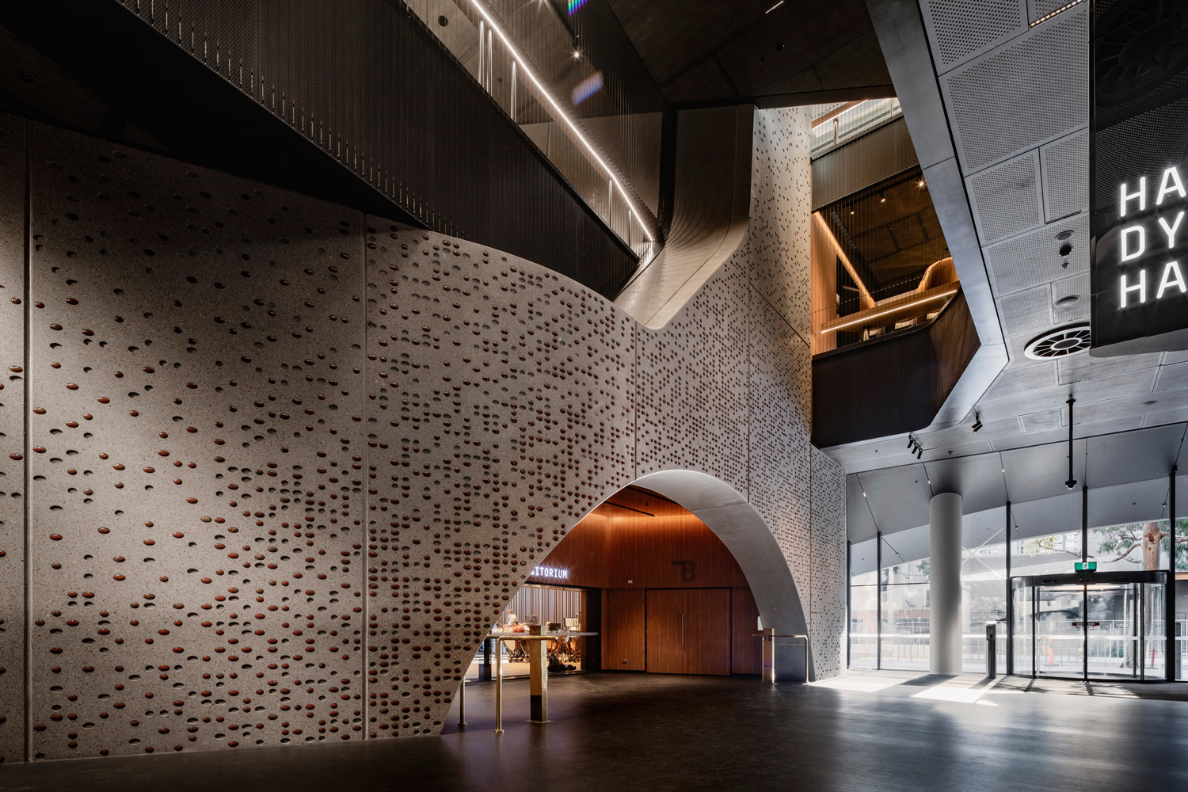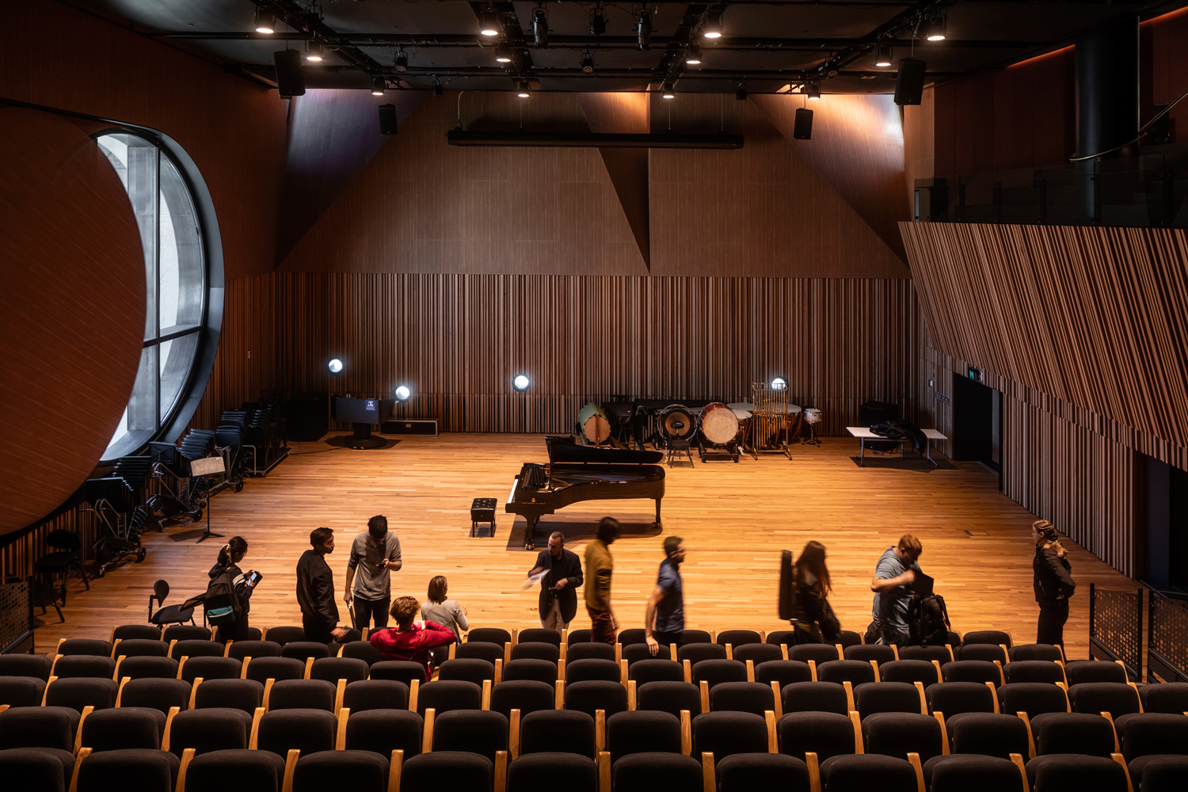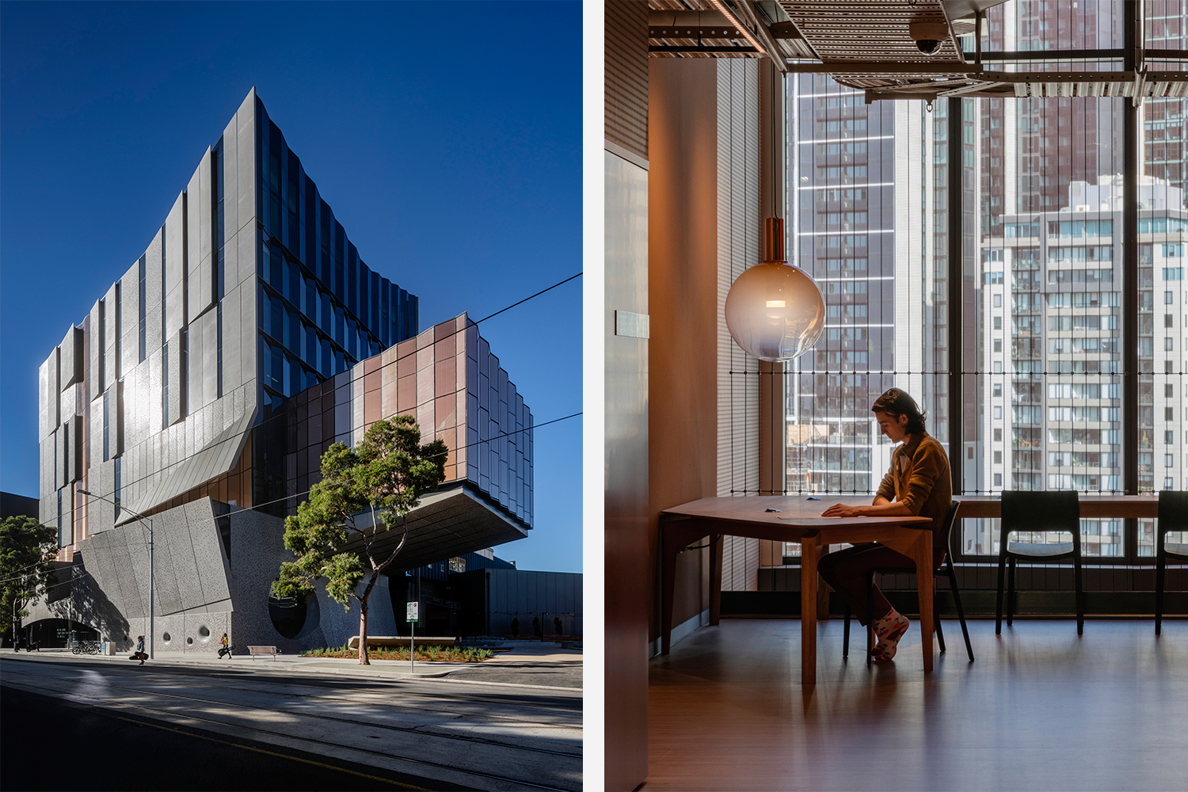The Ian Potter Southbank Centre, University of Melbourne
John Wardle Architects
Australia
Winner
The Learning Space
Presented by

Encouraging curiosity and interaction between musicians and their community, the Ian Potter Southbank Centre (IPSC) is the new home of the Melbourne Conservatorium of Music and celebrates the activities of music rehearsal and practice. Carrying a small footprint, IPSC is organised vertically as a compact eight-level tower and aims to balance the singular concentration required of students with the camaraderie of engaging with others.
Kenneth Myer Auditorium includes a six-metre-wide oculus window and can accommodate a 120-piece orchestra and a 180-seat retractable seating bank. Hanson Dyer Hall, the main performance and lecture space, accommodates up to 40 musicians on stage, a choral balcony for 60 and audience seating for up to 400 people. Prudence Myer Studio is a flexible flat-floor performance and rehearsal venue, accommodating up to 135 people, with acoustic performance designed for professional recording capability. Various other rehearsal, study, meeting and event spaces support the daily life of the conservatorium, and are robust, informal, calm and in parts playful in character.
Varying sized windows dot the facade, offering views into the building and seeking to unlock the enigma behind the learning and performance of music. A 13-metre concrete cantilever provides shelter for an outdoor performance area in Linear Park, which activates the precinct, connects it to the main campus and provides a versatile outdoor venue.
Technically complex, the stringent acoustic requirements necessitated ‘box-in-box’ construction, which is seamlessly integrated whilst achieving unparalleled visual connectivity. The simple facade material palette of precast concrete and glass focuses attention on the inherent qualities of each material. Hand-made ceramic tiles dot the pre-cast, each individually fixed according to a non-repeating pattern.
A highly efficient facade design delivers superior acoustic separation to reduce temperature fluctuations that impact instruments. Selected heating/cooling systems offer lowest life-cycle cost, which enabled downsizing of the mechanical plant. University requirements stipulated a 100-per-cent electric and zero-carbon-ready building with a thermally efficient building envelope and cost-effective, low-energy services. IPSC achieves a 6-Star Green Star Design rating from the Green Building Council of Australia and is targeting 5-Star Green Star – As Built rating.
Furniture: Poltrona Frau, Figueras International Seating, Kinnarps, Haworth. Lighting: Artemide, iGuzzini. Finishes: Cemintel, George Fethers, Forbo, Ecoustic, Kvadrat Maharam, Interface, Bianco Precast, Inax custom (Artedomus).
Photography: Trevor Mein, John Gollings




