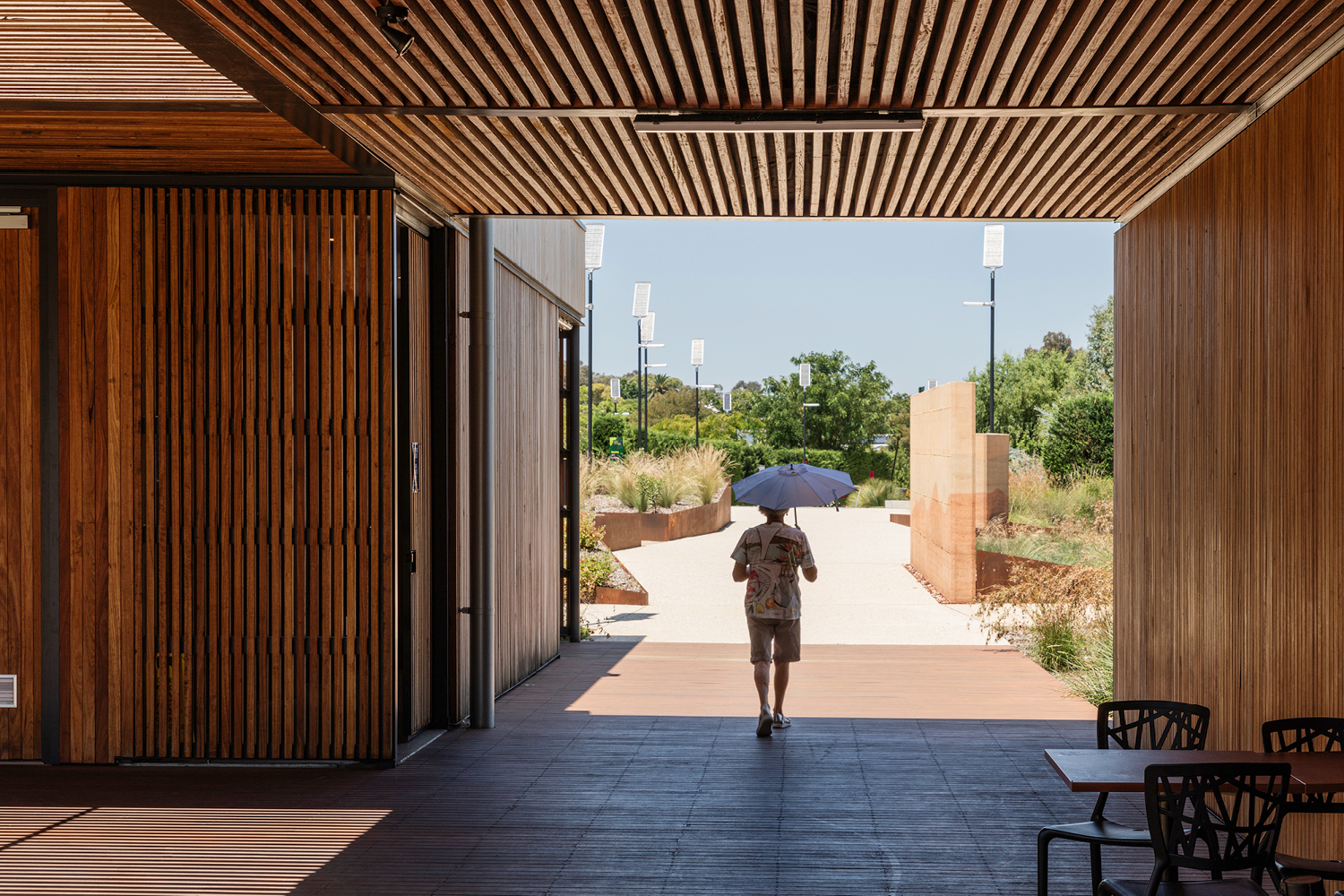The Bendigo Botanic Gardens, one of Victoria’s oldest regional Botanic Gardens, undergoes a new transformative journey with the addition of The Larni Garingilang Central Hub project.
Positioned between existing gardens and serving as an entry point, it enriches the city’s cultural landscape, fostering community connections through thoughtful design. Established within a larger rejuvenation plan, the design seamlessly incorporates amenities including a cafe, exhibition space and community area.
Collaboration with the Traditional Owners, the Dja Dja Wurrung community is pivotal, reflected in the Indigenous Garden and ponds symbolising cultural heritage and land remediation. The Upside Down Country concept, reflecting the environmental degradation of the Gold Rush era, addresses historical impacts on the land. Consultation with Friends of Bendigo Botanic Gardens (FOBBG) introduces harmony and functionality to the design.
Through community engagement, cultural sensitivity and sustainability, the project delivers inclusive, interactive and environmentally conscious public spaces that celebrate the intersection of heritage, community and nature.
Lighting: Gentech Lighting, Anello 95 Led Downlight, Colour: White, Track Mounted Spotlights on Three Circuit Track, Gentench Lighting, Su6573 Suspended Led Light, Colour: Black, Ceiling Mounted Floodlight, Ip65, Surface Mounted Floodlight Ip65, Mounted to Underside of Canopy and Adjusted Towards Bridge.Finishes: Façade Cladding: Tounge and Groove Shiplap Silvertop Ash Cladding, Timber Battens, Radial Timbers, Decking: Local Recycled Timber Decking, provided by Bendigo City Council., External Ramping: Perforated Metal Ramp, Black, In Situ Pedestrian Paths: Dark Grey Coloured Concrete With Exposed Aggregat Texture, Grey, Gravel Scramble Paths: Compacted Locally Sourced Toppings With Fines To As4454, Accent Aggregate/Quartz Local Quartz/Aggregate, Hand Seeded At Key Nodes Along Paths, Roof Finishes: Metal Cladding Grey, Roof Shading: Exposed Timber Roof Framing with Timber Battens, Exterior Wall Finish: Tongue and Groove Shiplap Silvertop Ash Cladding combined with Click on Batten System with Glazing Behind, Exterior Glazing: Double Glazing High Performance Double Glazed Unit, Edging Finishes: Garden Bed Edges Weathering Steel Edging To 150mm Above Ground Level Corten, Garden Bed Edges: Weathering Steel Edging, Rock Finishes: Seating Rocks Locally Sourced 800‐1200mm Wide X 450‐500mm High Boulders With Smooth, Flat Top Face For Seating, Rock Steppers: Locally Sourced 600‐800mm Wide Rock Steppers, External Acrylic Enamel Paint. Dulux Weathershield Low Sheen Acrylic Colour: Monument, Dulux, Metal Treatment, Powdercoat Finish Duratec Powdercoat Range Colour: Monument, Dulux. Fittings & Fixtures: Entry Doors: Automatic Sliding Door Clear Glass, Round Downpipe, Zincalume Steel, Lysaght, Rainwater Head and Overflow, Zincalume Steel, Lysaght, Mechanically Folded Zincalume Steel Rainwater Head.
Photography: Trevor Mein





