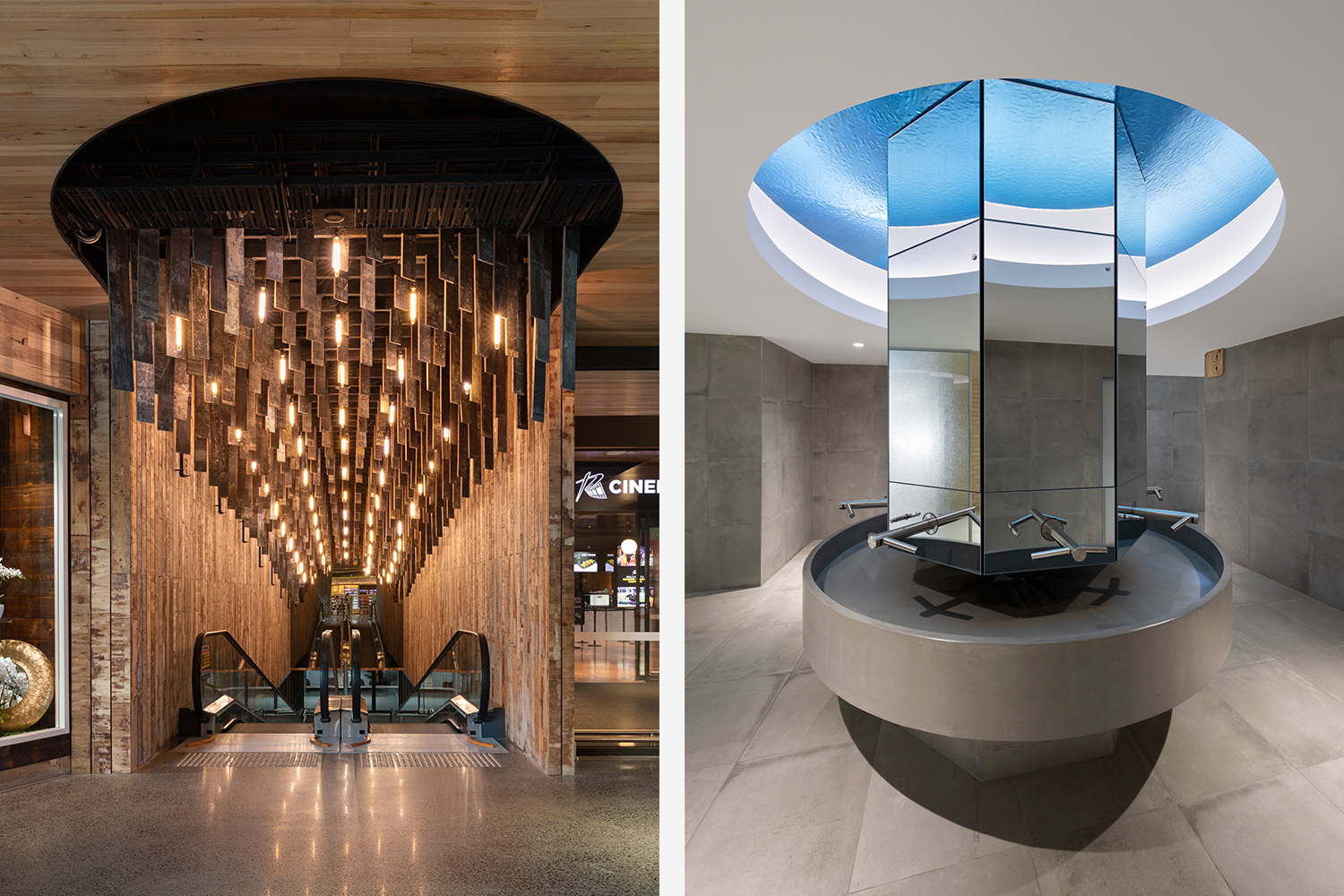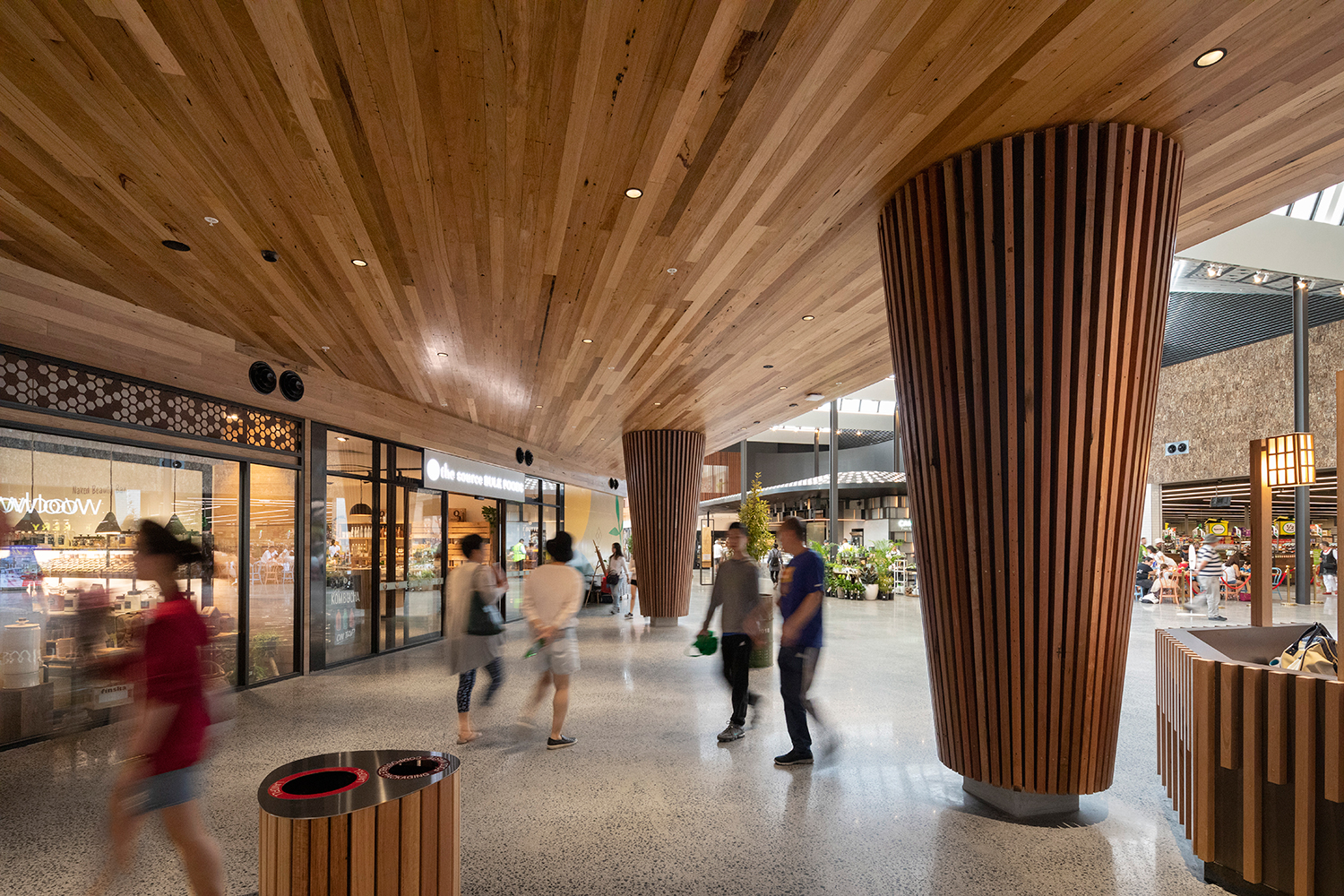Burwood Brickworks
Russell & George with NH Architecture
Australia
Burwood Brickworks is the most sustainable shopping centre in the world. Designed under strict “Living Building Challenge” guidelines, the project is a showcase for how we will build in the future – carbon positive, culturally connected with a spirit of place. It’s ultimately a building celebrating the wellbeing of its users.
The project was designed on strict LBC principals, dictating everything from material provenance to energy, light, & onsite urban agriculture. Burwood Brickworks was always going to be a different kind of project. The driving factor for the interior design, Living Building Challenge requirements was the suspension of disbelief. The visitor takes all sorts of sensory cues as they move through the space and these cues cut through the visual noise and give an emotional connection to the environment; Changing daylight has this effect and is one of the key principles of biophilic design.
The project evokes sensory experiences that are designed to invoke an emotional response in the person experiencing them. A scale shift can do this as well, for example moving from the low ceiling timber entry portals with a concentrated sound zone opening into the great market hall. So can the unexpected. In the most visceral sense, the travelator enclosure from the carpark, and its cave-like space made entirely of form ply used on site creates this sense of disbelief, as do the amenities wash up area, a central communal space to wash hands. It is these moments, the spaces in-between where moments of reflection can create moments of connection.
Fundamentally, the design methodology, with sustainability and wellness as driving factors, favoured an holistic approach to interior design in a sensory capacity. When looking at this interior, we were not designing spaces, finishes and materials, our aim was to design experiences.
.
Lighting: Electrolight, Landscape Design: Group GSA
Photography: Dianna Snape, Peter Bennetts




