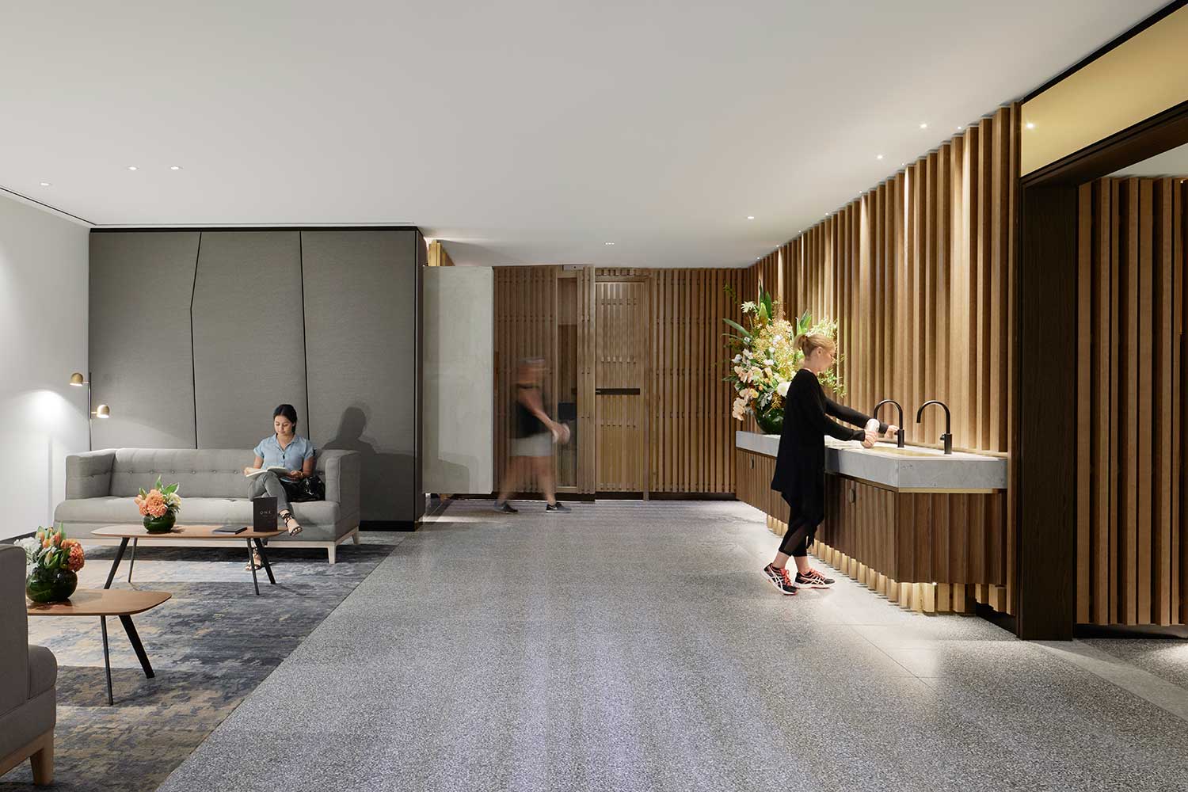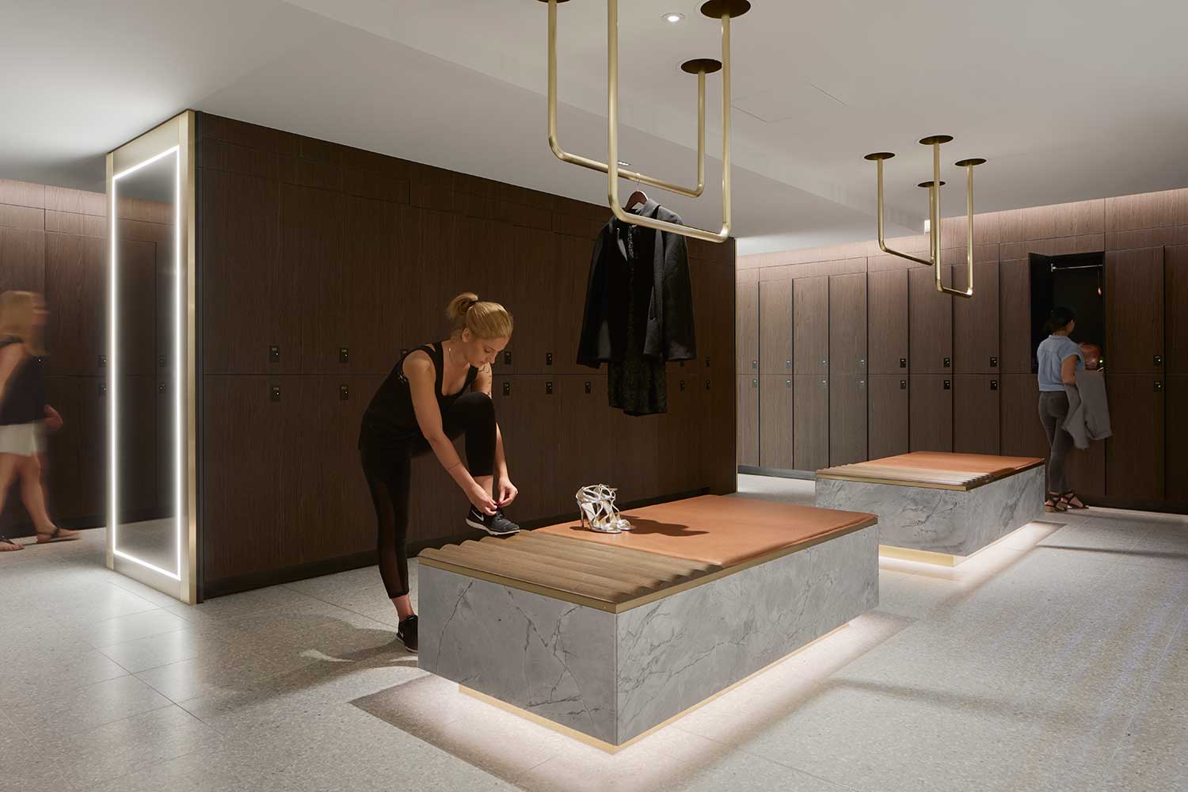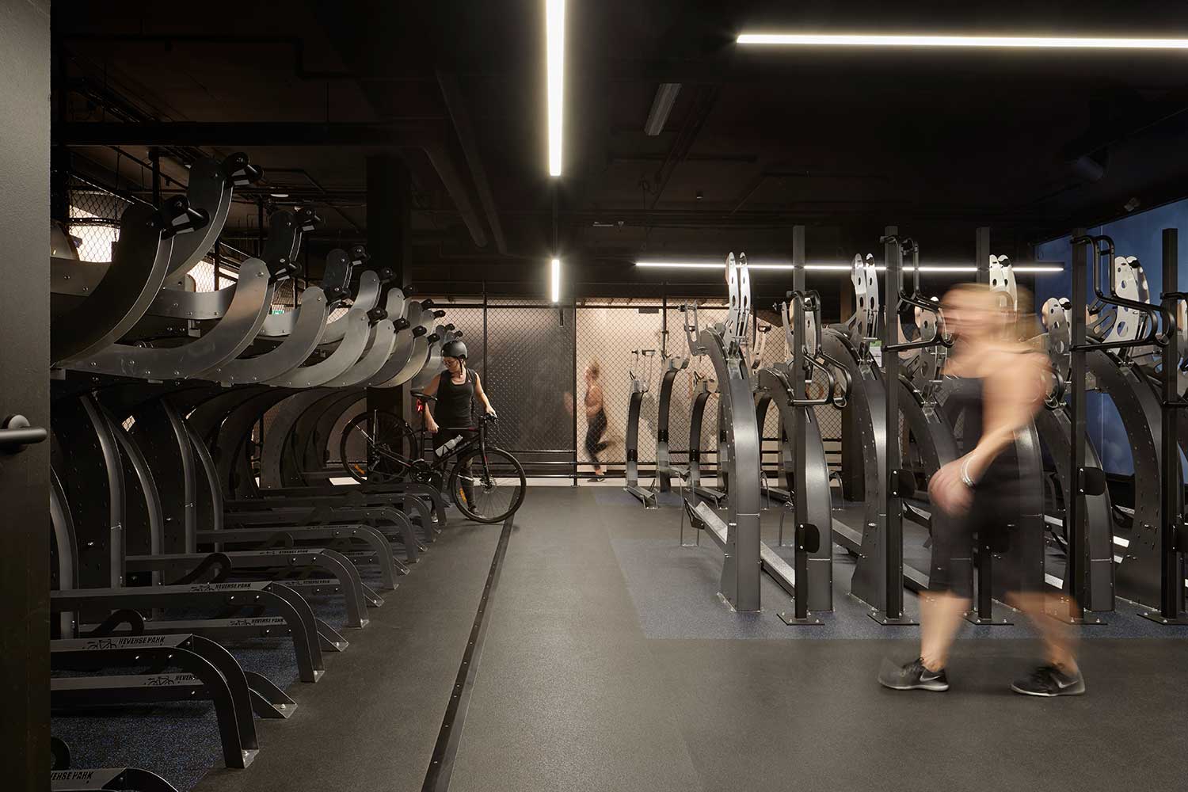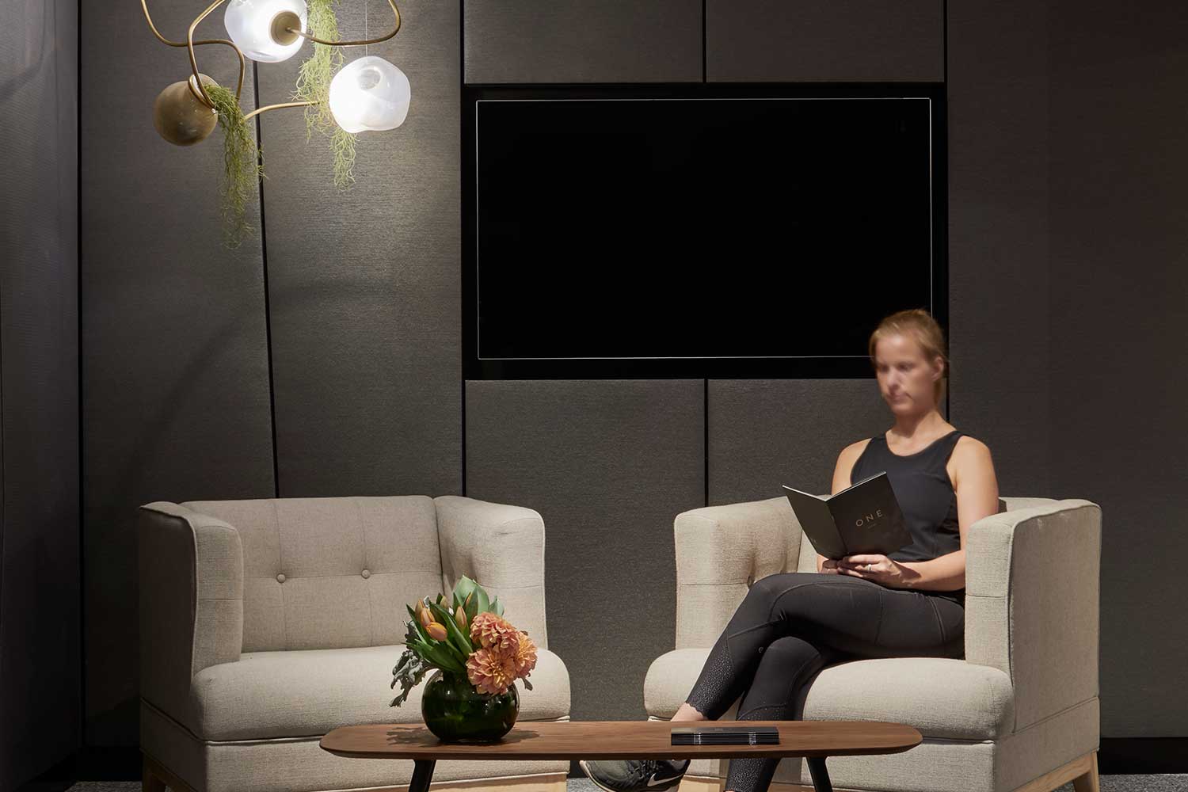101 Collins Street
Gray Puksand
Australia
The iconic 101 Collins Street holds a special place in Melbourne’s design history. It was a pioneering commercial project of the early 1990s, with 80,000 square metres of net lettable area and an ambition to be like more like a ‘hotel’ than an office block.
Gray Puksand was approached to develop an inspired design for the future, with a new end-of-trip facility that would be respectful and mindful of the building within which it sits. It was therefore vitally important to use a design language that retained relevance to the existing building. 101 Collins is arguably the country’s most prestigious office tower, and Gray Puksand was determined to redefine luxury, and to enhance the 101 experience with a luxury end-of-trip facility.
This meant a focus on a concierge experience, hotel-style facilities, a grandness of scale, and the highest attention to detail. Working within the constraints of the upper basement level, the new facility comprises 44 showers, bicycle parking for just short of 500 bicycles, and 600 lockers. With a focus on high-end materials and quality fixtures and fittings, individual shower rooms have been created. Natural stones, terrazzo, and rich timbers give the spaces opulence, reflecting the ‘hotel approach’ to 101 Collins.
The design team faced significant challenges relating to the structural load and the limitations of the existing infrastructure, and were focused on maintaining design intent around immovable objects, and getting significant ceiling height into the space. Being in the B1 level and due to the gradient of the site, the Gray Puksand team also devised a direct ground-floor entry to the facility for both cyclists and runners. This means that the tenants using the facility don’t feel like it’s a tradesperson’s entrance, and elevates the space to reflect the building’s premium persona.
Photography: Tatjana Plitt.




