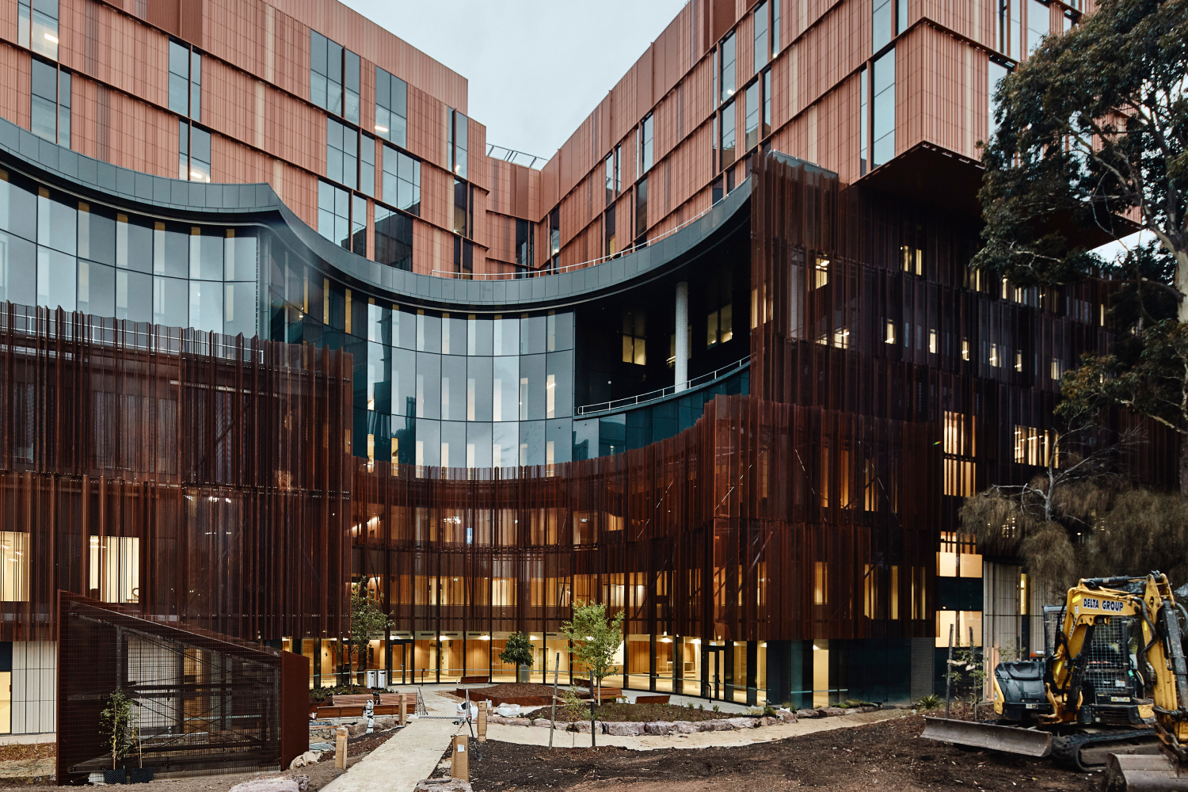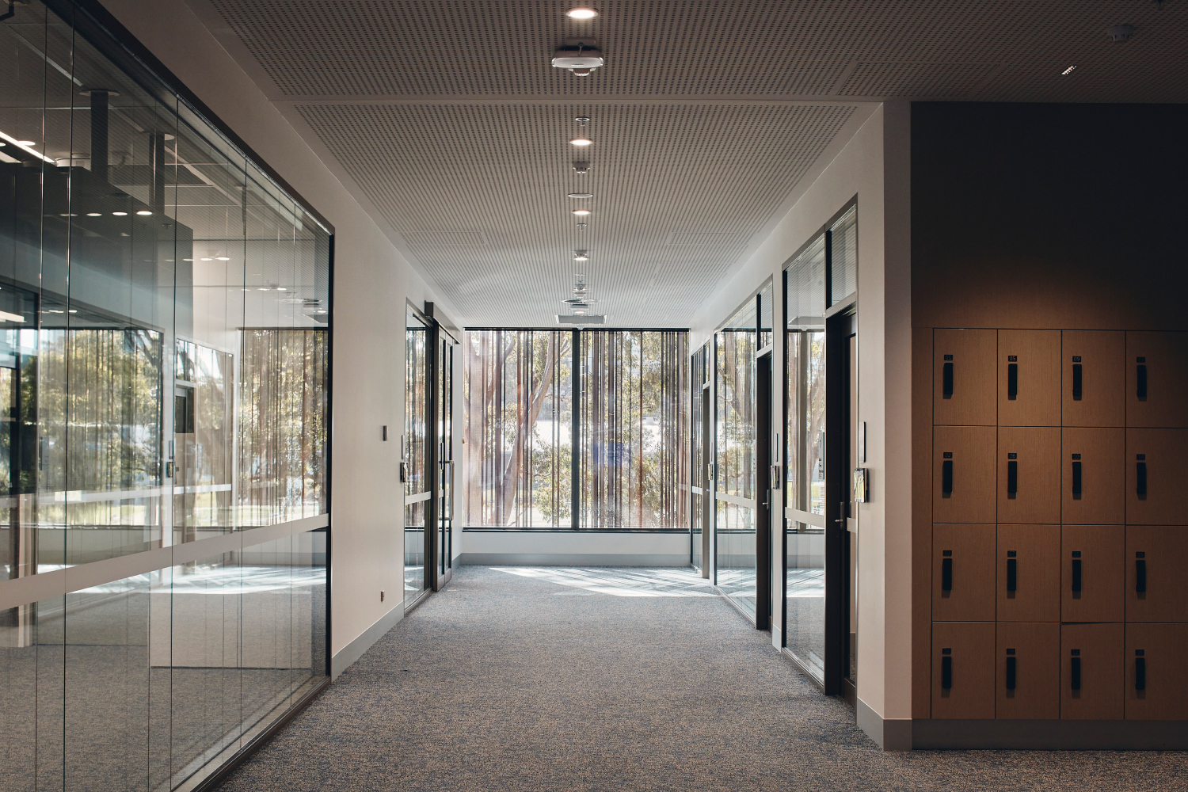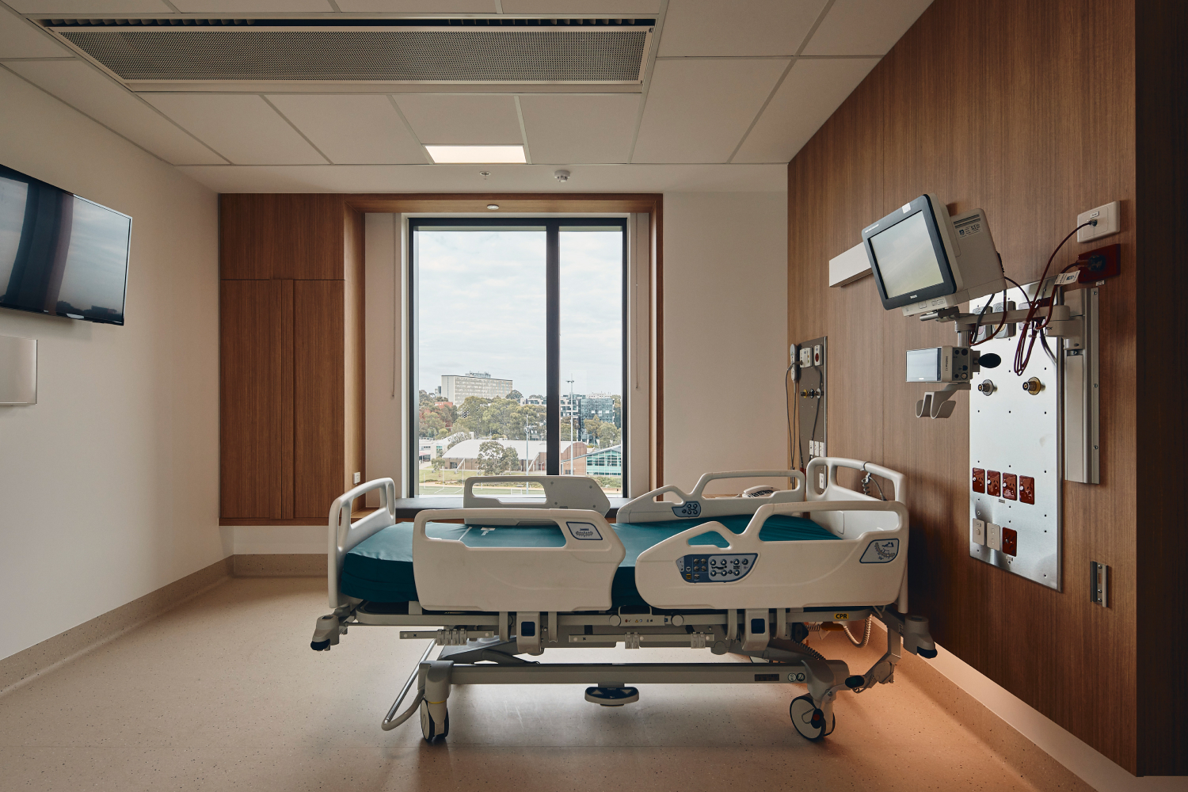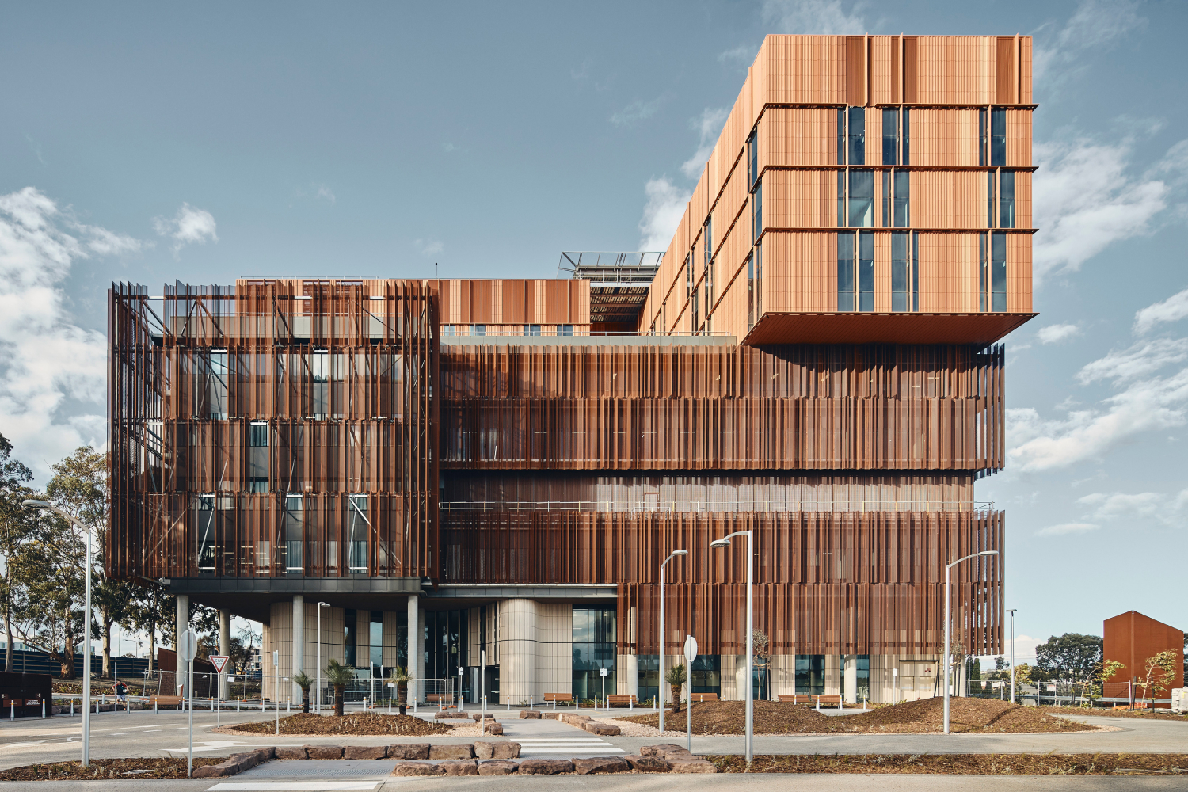The Victorian Heart Hospital (VHH) is the southern hemisphere’s first dedicated cardiac hospital, providing a range of world-class clinical cardiology services, research and education. The architecture, interiors, facility and clinical planning consider the impact of the built environment on the health and wellness of users and was guided by strong clinical and patient voices. This is a valuable place within the university campus and wider community with its capacity to save and change lives.
A complete journey has been embedded into the VHH, from admission to discharge. The design contributes to the wellbeing of all and aids patient recovery through its spatial qualities, amenity and materiality. The design provides spaces clinical in function and non-clinical in environment. Landscaping within a health and wellness setting has well established clinical benefits. To sustain and extend the human experience of the VHH, the building has a large central courtyard – the ‘gravitational heart’ – maximising opportunities for engagement with the outdoors and surrounding landscape.
Future flexibility was a key – both in relation to space planning and the incorporation of building services and structural systems that are adaptable to future emerging clinical care technologies, fluctuating patient needs, evolving healthcare regulations, and sustainability.
Furniture: K5 Furniture, Winya, BCA Furniture. Finishes: Shaw Carpet, Milliken, Tarkett, Horizon International, Forbo, Vescom, George Fethers Laminate, Laminex, Corian, Instyle, Marharam. Fittings & Fixtures: Caroma tapware.
Photography: Peter Bennetts





