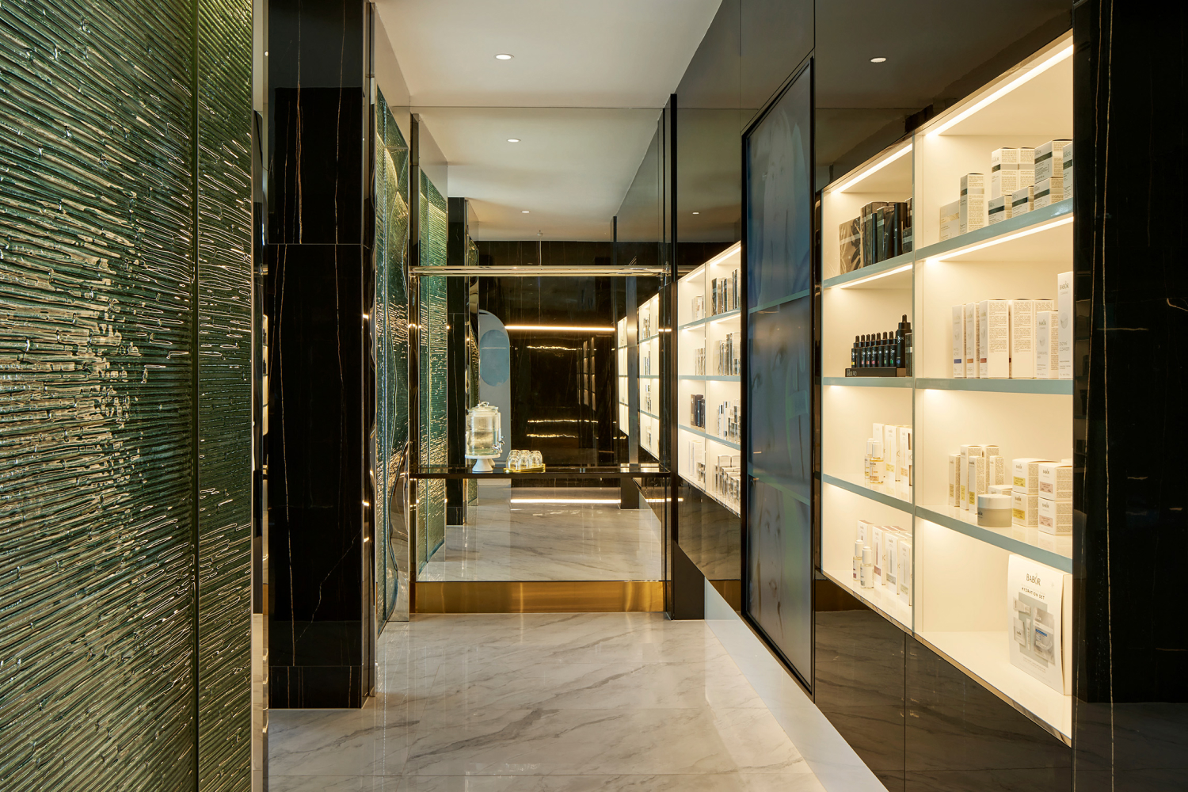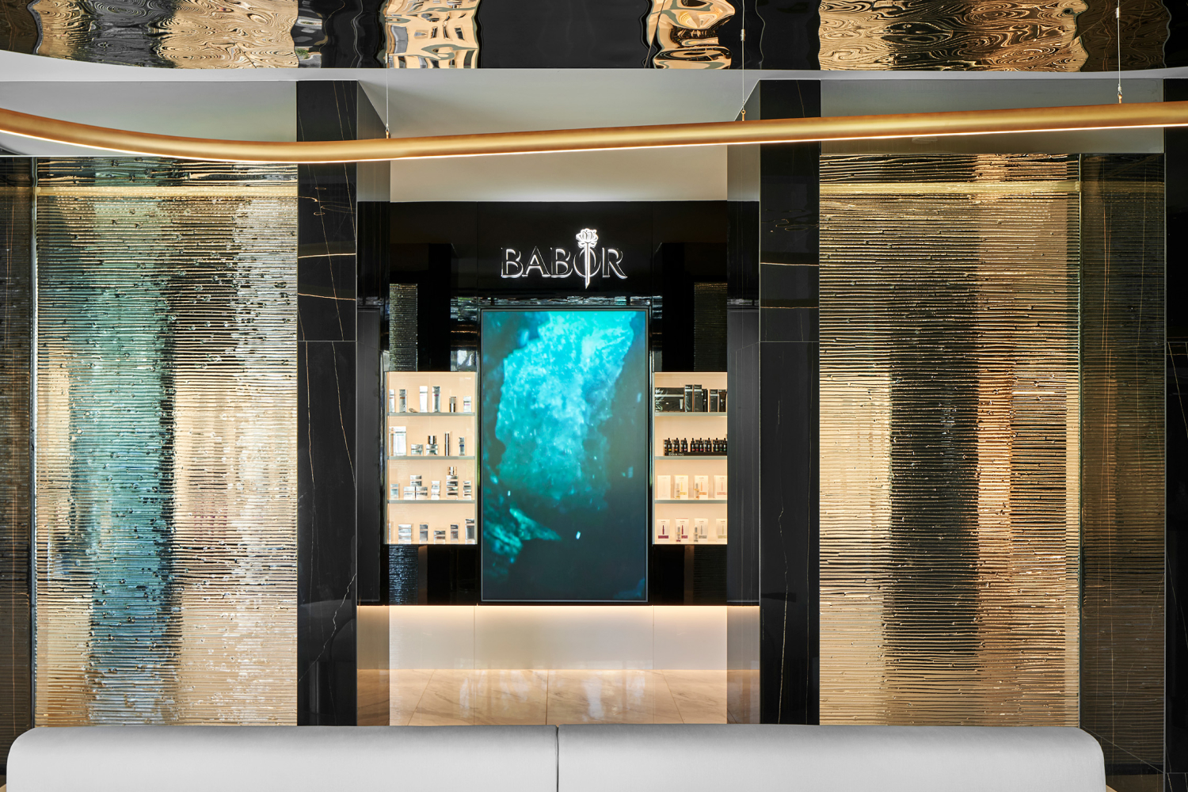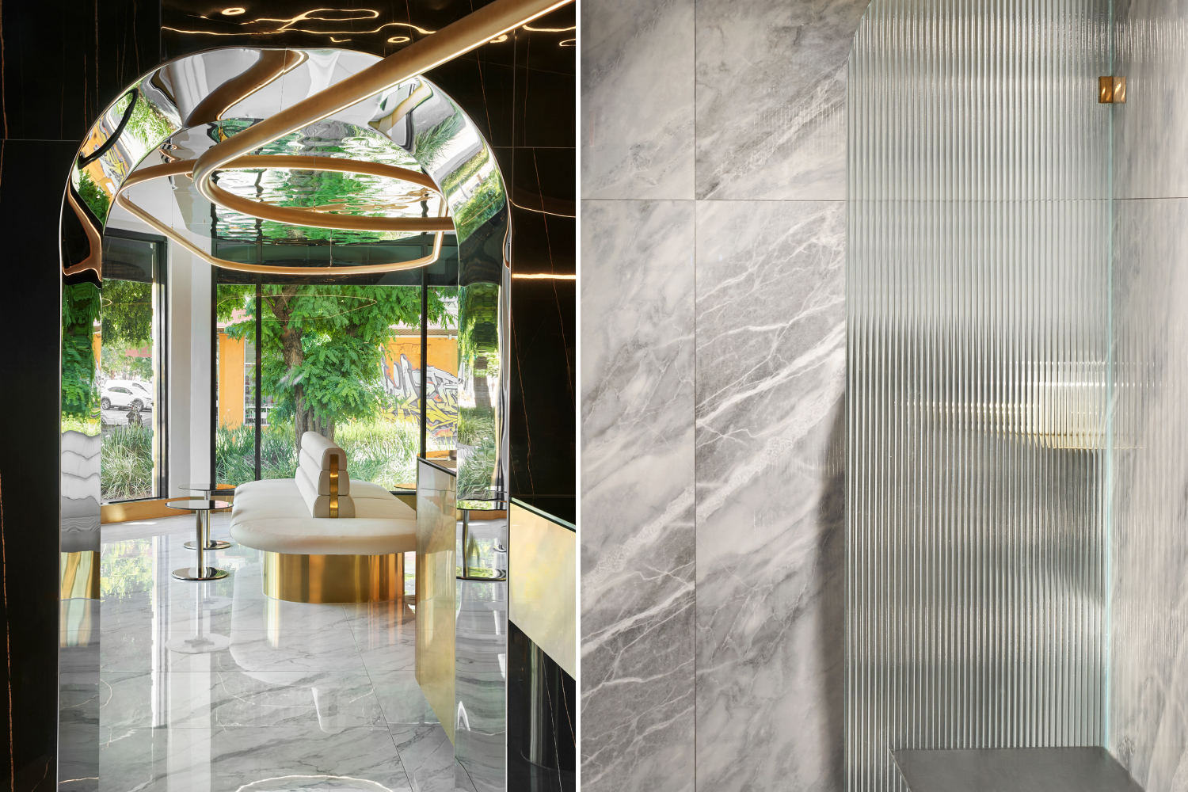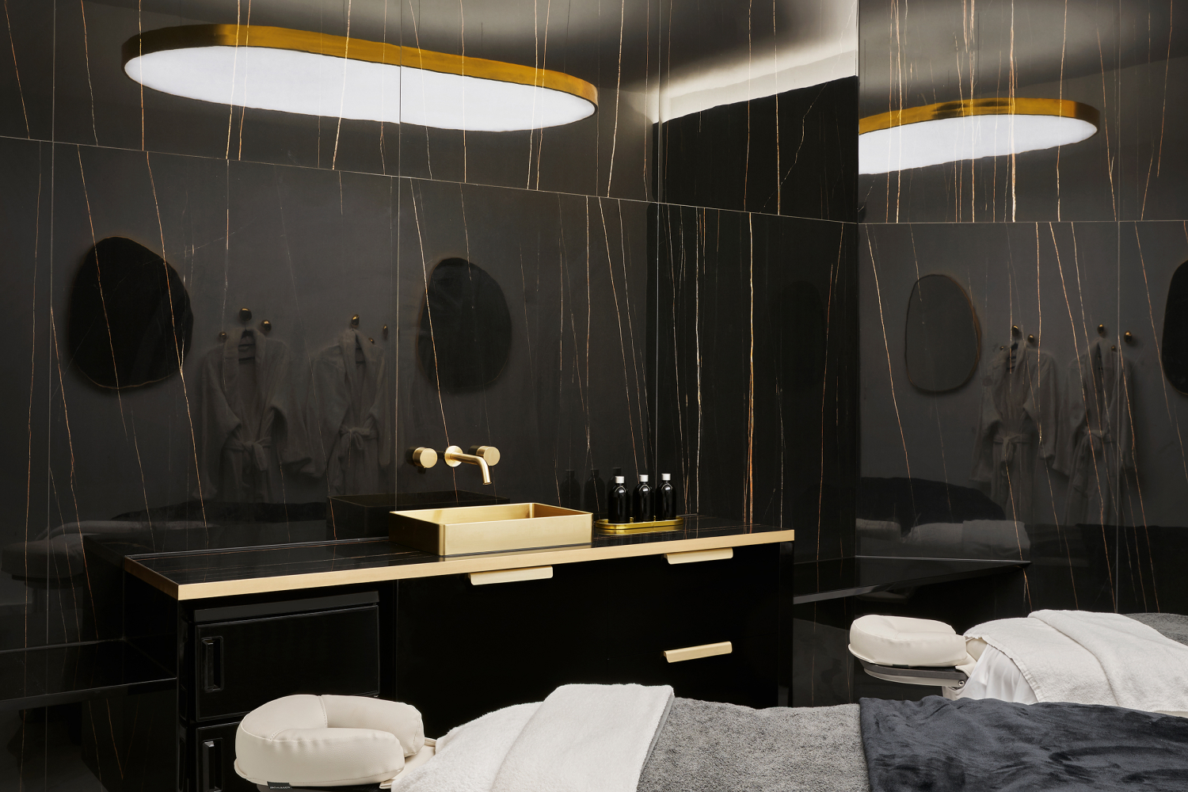Saltair Day Spa, Port Melbourne is the brand’s flagship location in inner city Melbourne. This two-storey building with heritage overlay is comfortable and contemporary yet reminiscent of Victorian grandeur of old.
The project embraces luxury design that breaks away from the traditional earthy spa aesthetic, pushing boundaries and creating something truly unique. While the design is modern, it also incorporates heritage elements that pay respect to the building’s grand Victorian past, demonstrating a respect for tradition while still moving forward with new and innovative ideas.
The project places a strong emphasis on the user experience, with a design intended to pamper visitors and provide a refined experience. The design showcases the skills and expertise of the therapists and staff, creating a sense of trust and confidence in the services provided.
The design exceeded the brief and provides an expansive reception/post-lounge, retail, waiting room, nine treatment rooms with 15 beds, two powder rooms, three showers and two ensuites.
Incorporating sustainability initiatives, waste is minimised and the building shell was adapted wherever possible. Precision-made, large format stone-look tiles that are one hundred per cent sustainable were chosen for floors and walls and lighting is minimal yet deliberate in the space and maximised through the reflective surfaces.
Furniture: BCI Furniture. Lighting: Lighting Spaces, Lucretia Lighting custom designed by Doot made by Indetail. Finishes: Kaolin, Instyle, Rimex Metals Australia. Fittings & Fixtures: ABI Interiors, Design Stuff, Life Interiors.
Photography: Damien Kook





