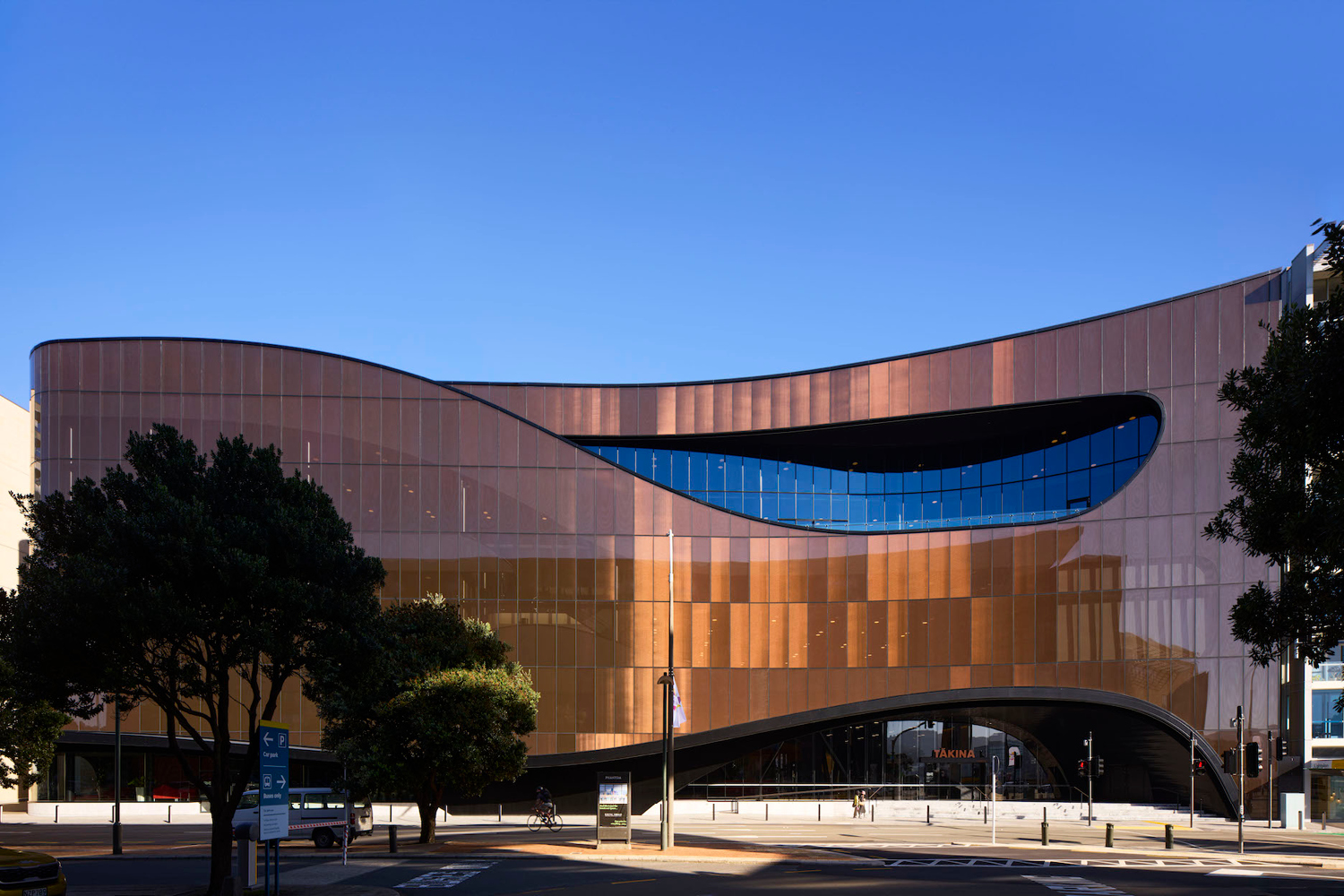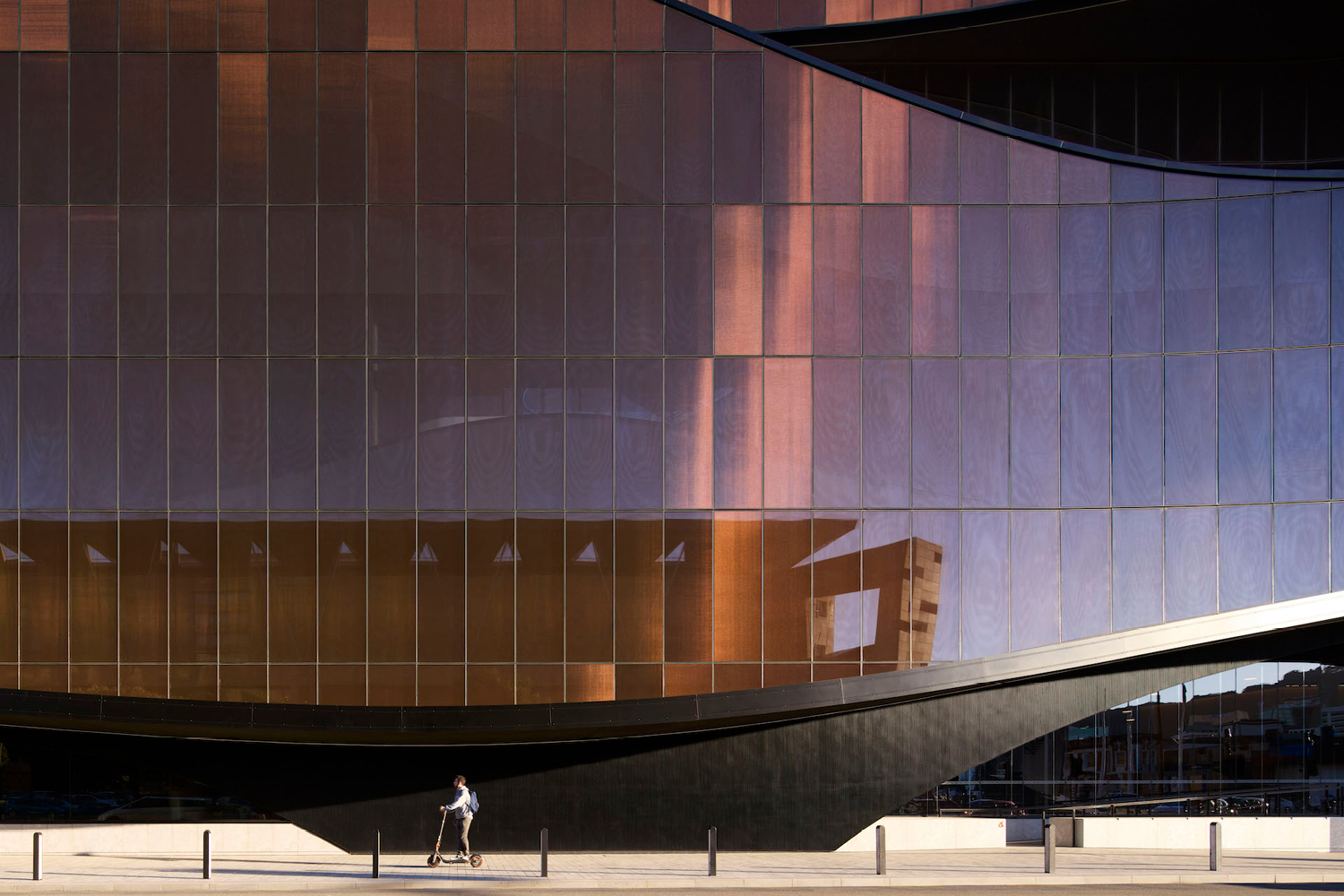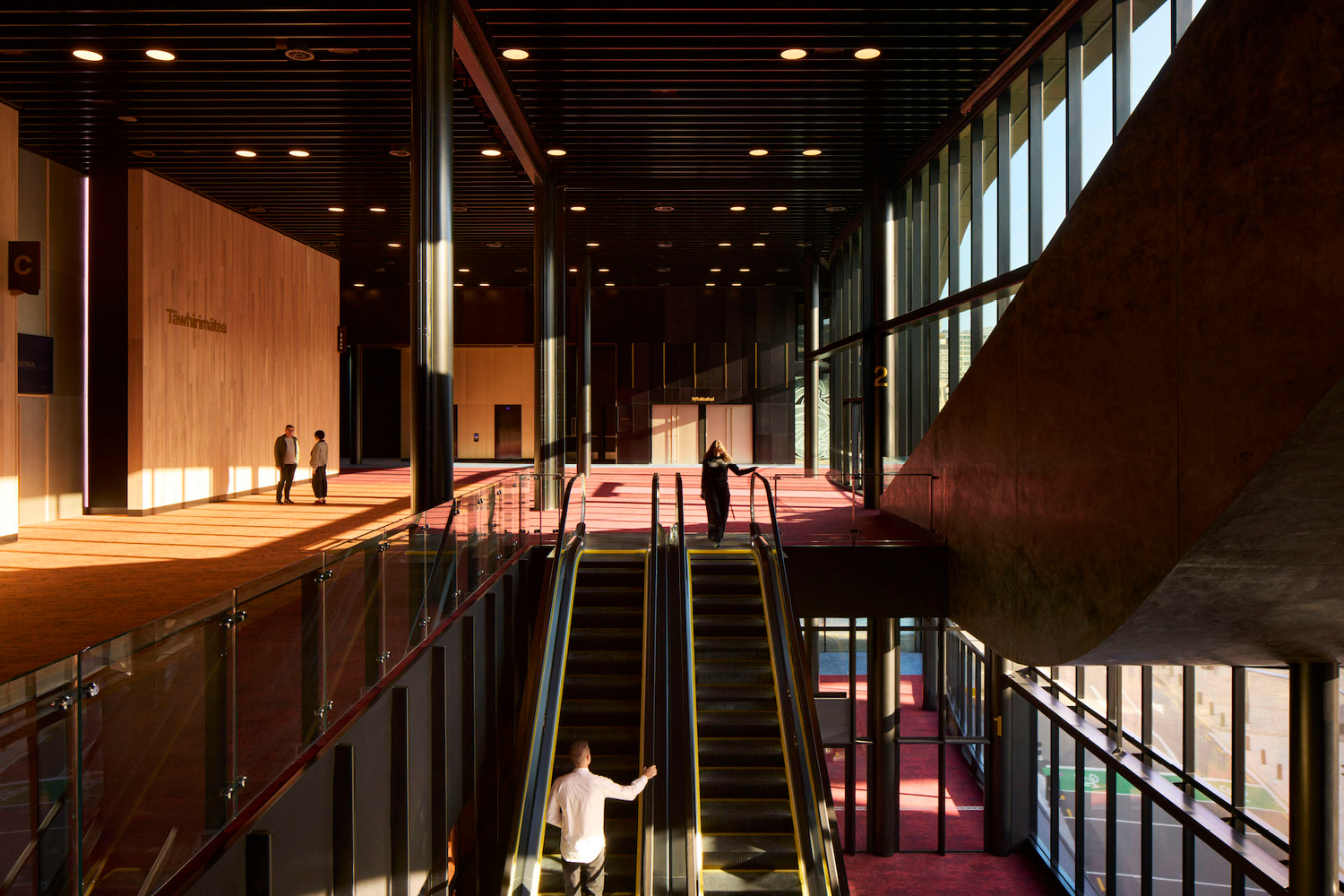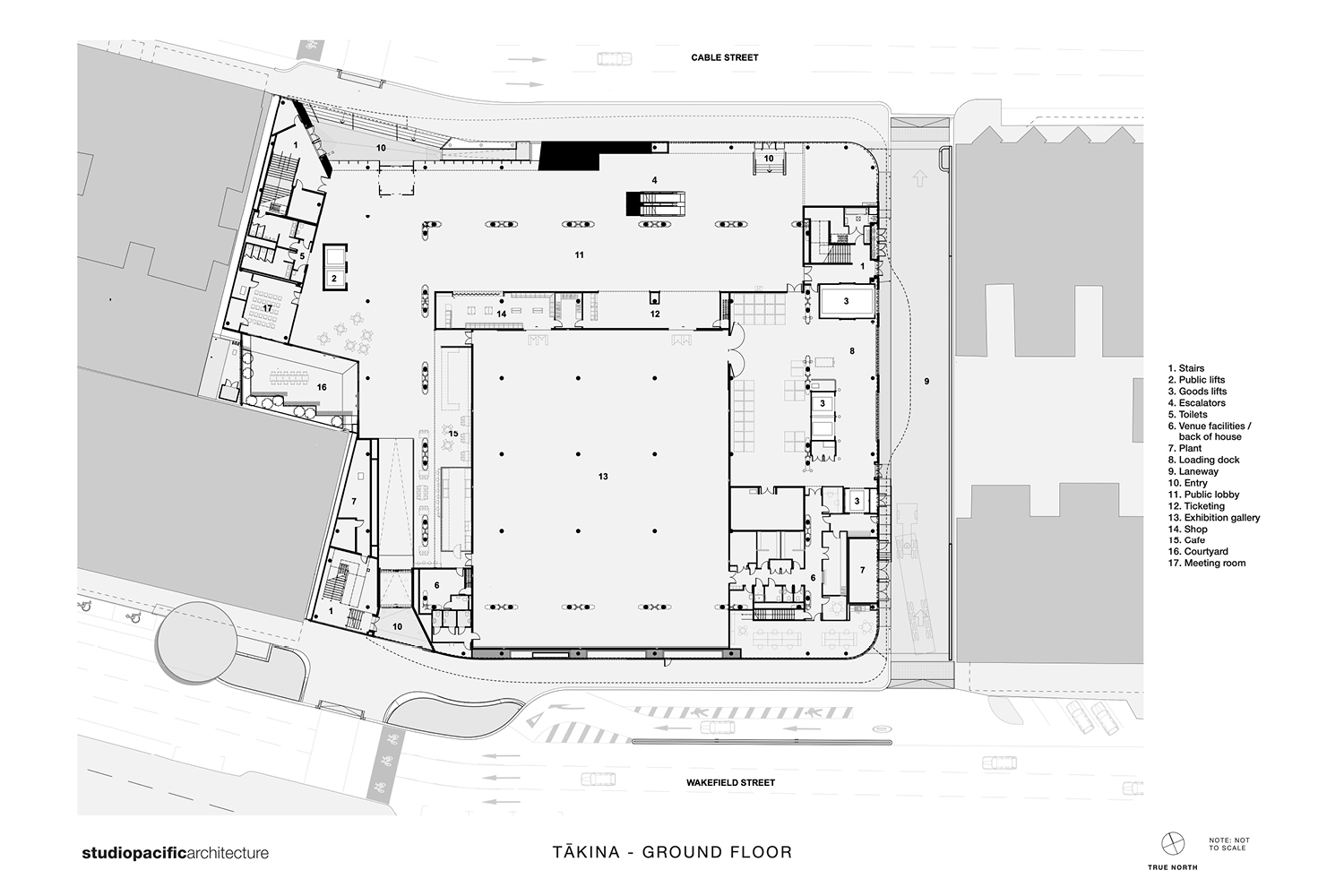Tākina, Wellington’s new Convention and Exhibition Centre, was built to enable Wellington to attract international and domestic conferences and international exhibitions for the benefit of the city, region and country and to provide a place in which to meet, learn, and share the stories of the nation.
The 18,000-square-metre building is characterised by the layering of façade elements. Primarily clad in a ‘shimmering’ SEFAR glass skin, the exterior plays on differing light conditions throughout the day and change in seasons. Deliberately appearing almost singular in form at times, the varying transparency of the building skin adds intrigue – revealing the interior, maximising the outlook and engaging with the Wellington waterfront and surrounds.
Tākina expresses in its form and materiality an essence of place that is deeply rooted in Wellington. The building has a unique sculptural form that draws inspiration from a wide range of sources including its maritime location, Wellington’s dramatic, and sometimes wild, weather patterns and landforms.
It also draws from Māori mythology, specifically ‘Te Ūpoko-o-Te-Ika-o-Māui’ Maui’s head of the fish. The legend refers to the forming of Wellington’s unique harbour and waterfront geology and topography. The resulting design is organic, dynamic, and deeply rooted in Wellington.
Furniture: ‘Taika’ custom-designed lobby seating, Kadima. Lighting: House Lighting: Glacier II LED pendant, Thorn. RGB Lighting: RGBAL Houselight FC, ShowPRO. Exhibition Lighting: Zumtobel. Feature Lighting: Flos. Door Lighting: Moth Light. Finishes: Roof: Fibretite Membrane Roofing, RoofLogic, Exterior Cladding: Ulltraclad, Ullrich, Exterior Cladding (Entries): Hook Seam Aluminium Cladding System, Classic Metals, Glazing: IGU with exterior layer of SEFAR® Architecture Vision inlaid polymer mesh (SGP Laminations), Thermosash, Interior Feature Ceiling: Aluminium Baffle 150, T&R Interiors, Laminex NZ, Interior Wall Lining: Melamine Timberland, Bestwood, Interior Wall Lining (Feature): Formica Plex Metallic Laminate, Laminex NZ, Interior Wall Lining: Interior Acoustic Lining: Quietspace Panels, Autex: Spacecote, Resene, Flooring Tiles: CDK/Bramco, Flooring Carpet: Custom – Quattra, Milliken, Flooring Bathrooms: Nordic Svezia, Tile Space. Flooring Vinyl: Polyflor, Toilet Partitions: Quintrex 13, Hale. Fittings & Fixtures: Sinks: Archant, Basins: D-Code Duravit, Metrix, Tapware: Metrix, Toilets: Plumbline
Photography: Jason Mann





