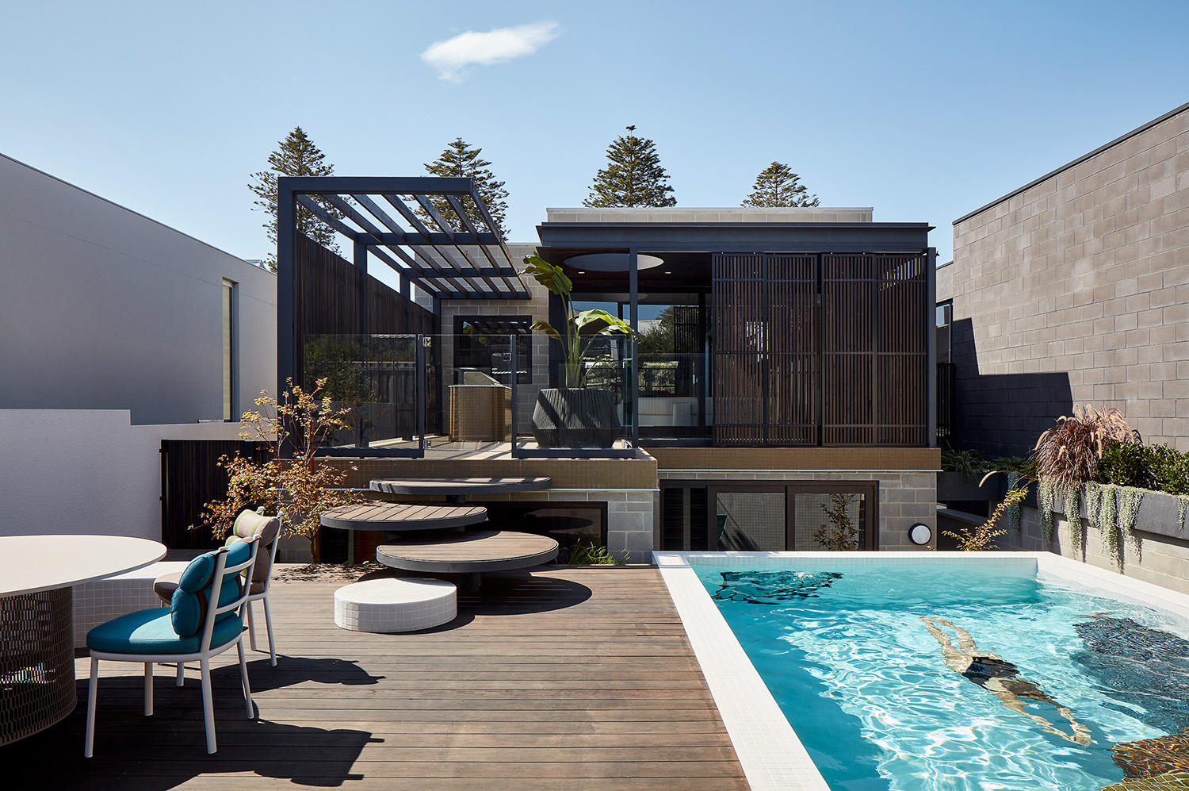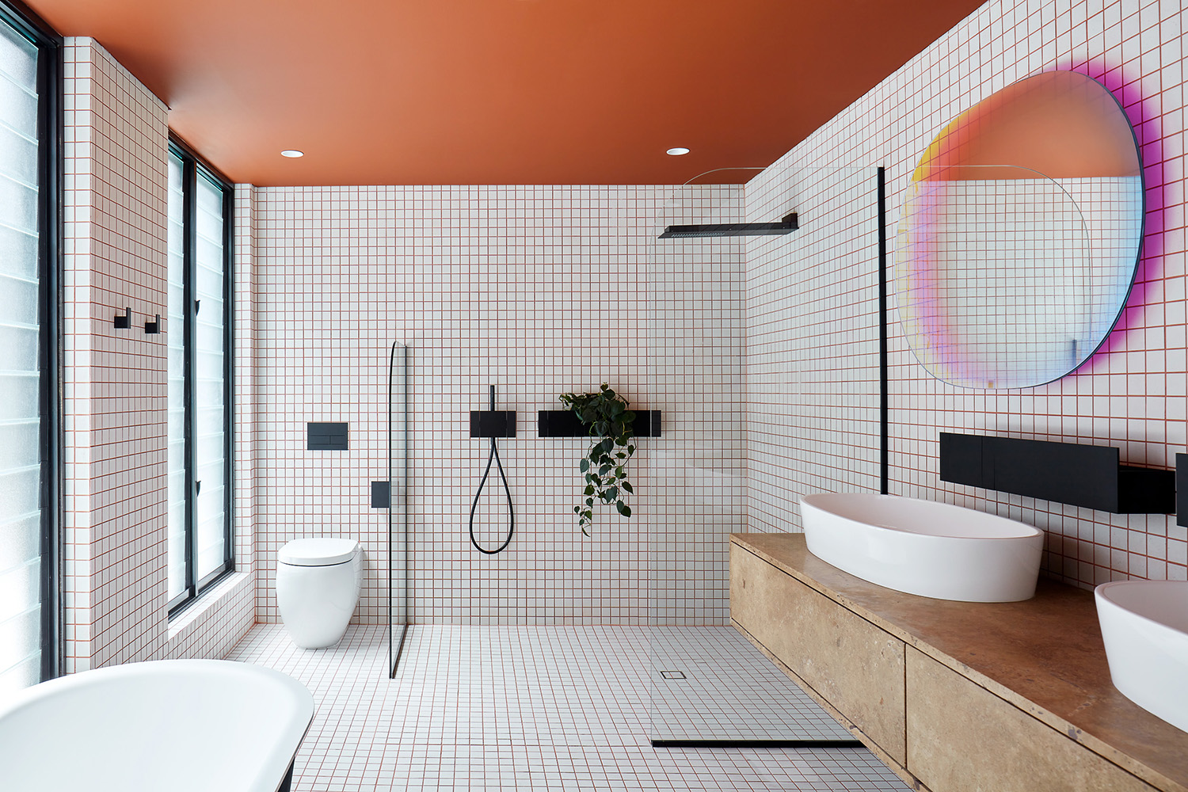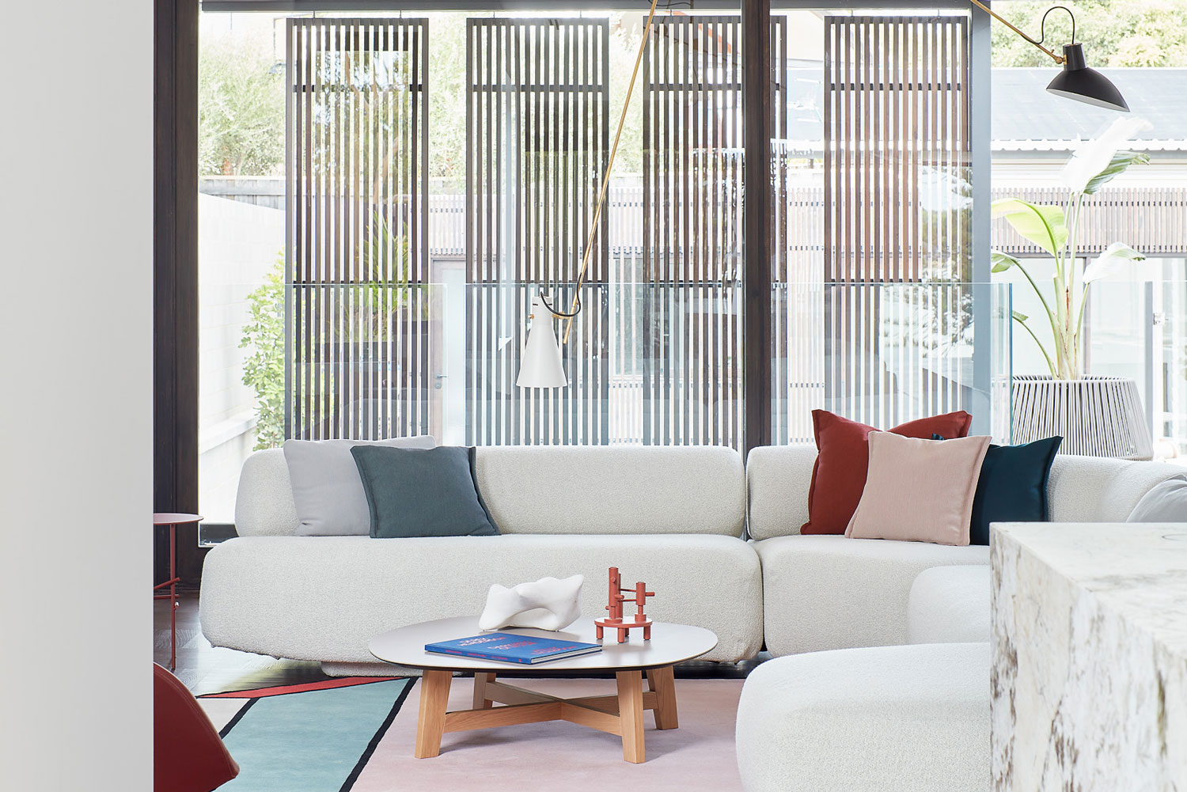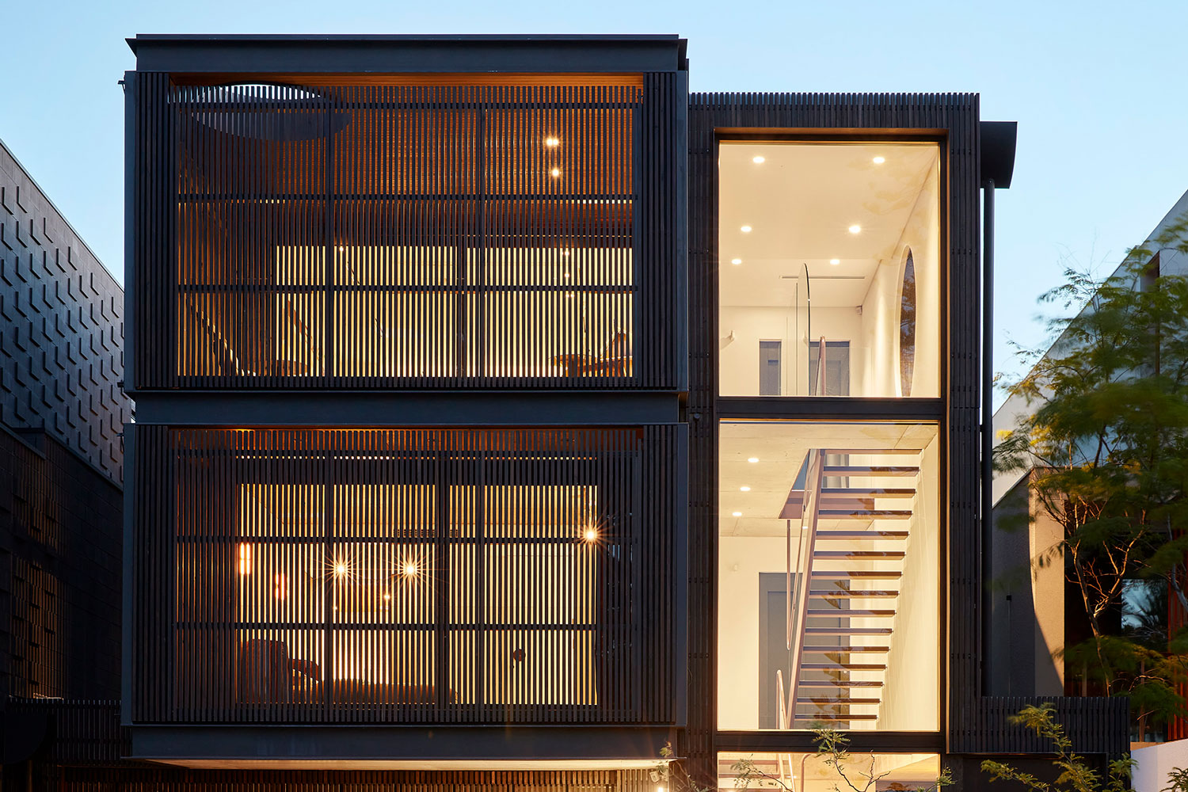Shutter House
State of Kin
Australia
Shutter House is an expressive, distinctive and dynamic house. Imaginative and unique, this new home situated in Wembley, Western Australia, overlooks picturesque Lake Monger, traditionally referred to as ‘Keiermulu’ by the indigenous Noongar people. A concrete block structure has been enveloped by a delicately layered secondary timber batten ‘skin’. An operable facade that opens and closes, creates a sense of enclosure and intimacy, while still allowing unobstructed views to the adjacent lake, while the vertical profiles cause a dynamic play of light and shadow within.
The design works with the existing topography of the site to create a layered floorplan that helps contribute to a reduction in significant earthworks – beneficial in terms of responsible land use. Sustainability consideration to the build includes the passive cooling and shading provided by the openable shutter on the front facade. Through the animated and dynamic movement in the facade, the north facing site is able to harness and control the ingress of light and shade through the building to suit time of day, year and season. Local materials and suppliers were used heavily and, in some areas, structural materials are exposed and celebrated reducing the carbon footprint and supporting local industry.
This home presents a distinctive expression in its urban context – an interpretation of contemporary housing that channels ‘traditional’ Western Australian home design, Japanese influence and interaction with passers-by in a way that has enlivened the local community. There is an elegant amalgamation of textures, colour and material and the outcome is a home unlike any in this locality.
Furniture: Mobilia. Lighting: Mobilia. Finishes: Zuccari, Perth, internal screens design by State of Kin, Kvadrat, Midland Brick, Dulux. Fittings & Fixtures: Artedomus, Regal Concept Design, Elle Campbell, Clipsal.
Photography: Jack Lovel, Sophie Pearce




