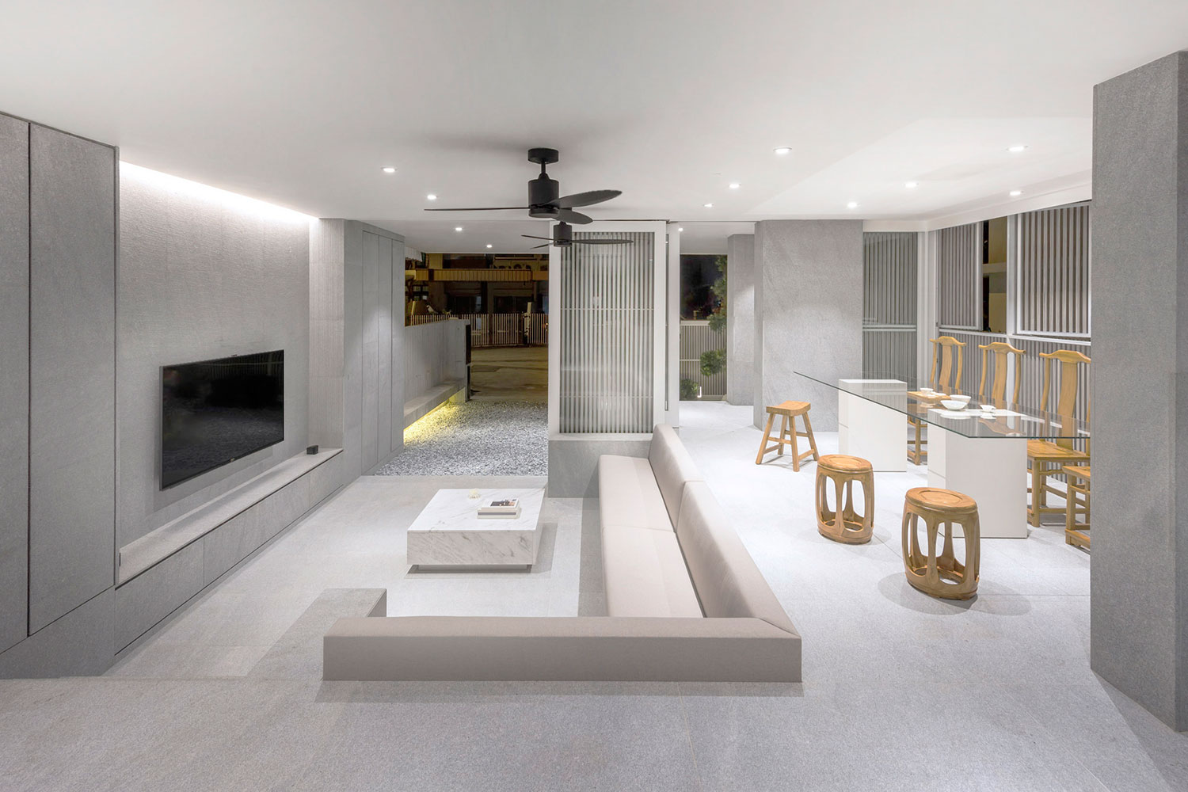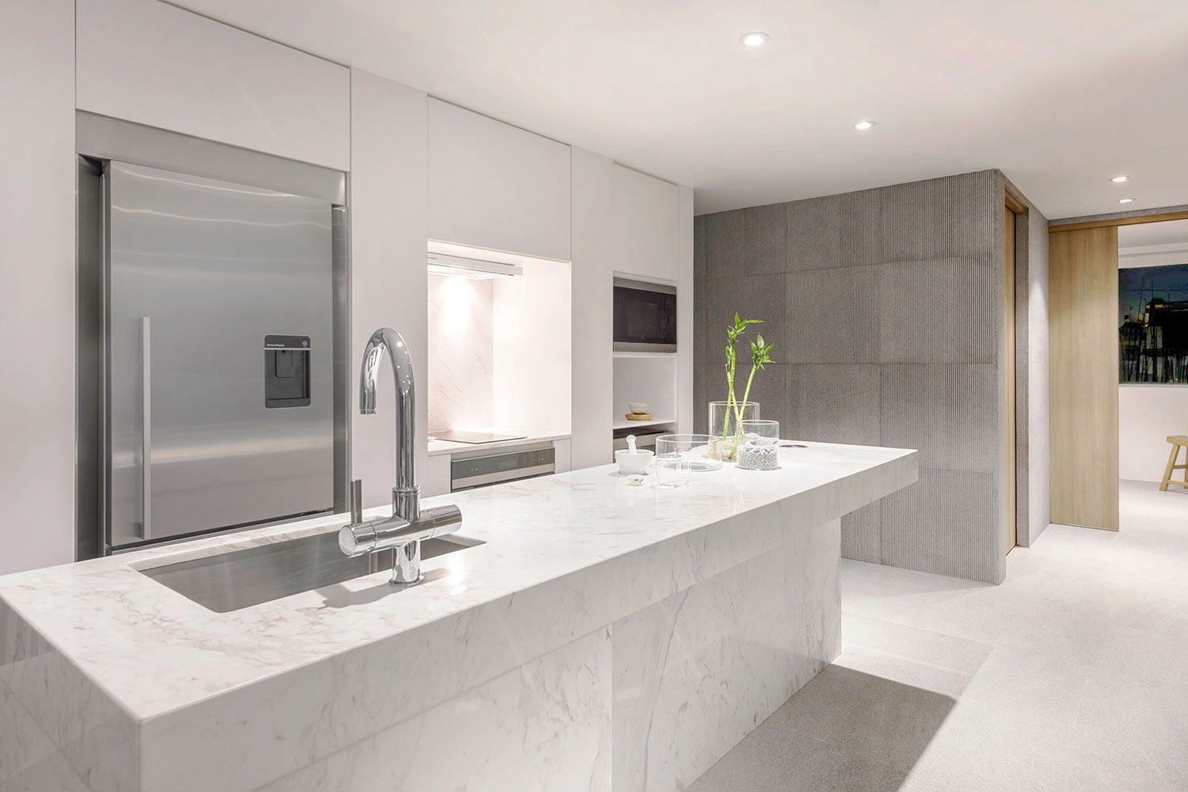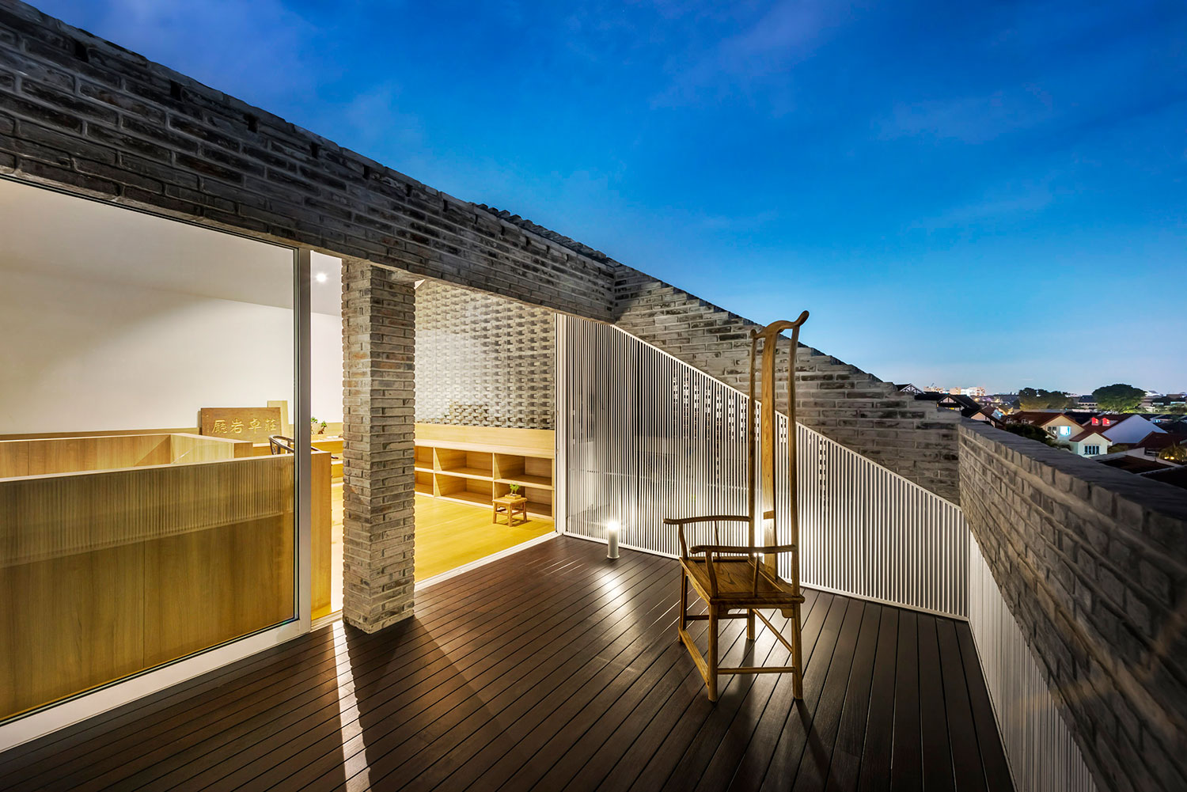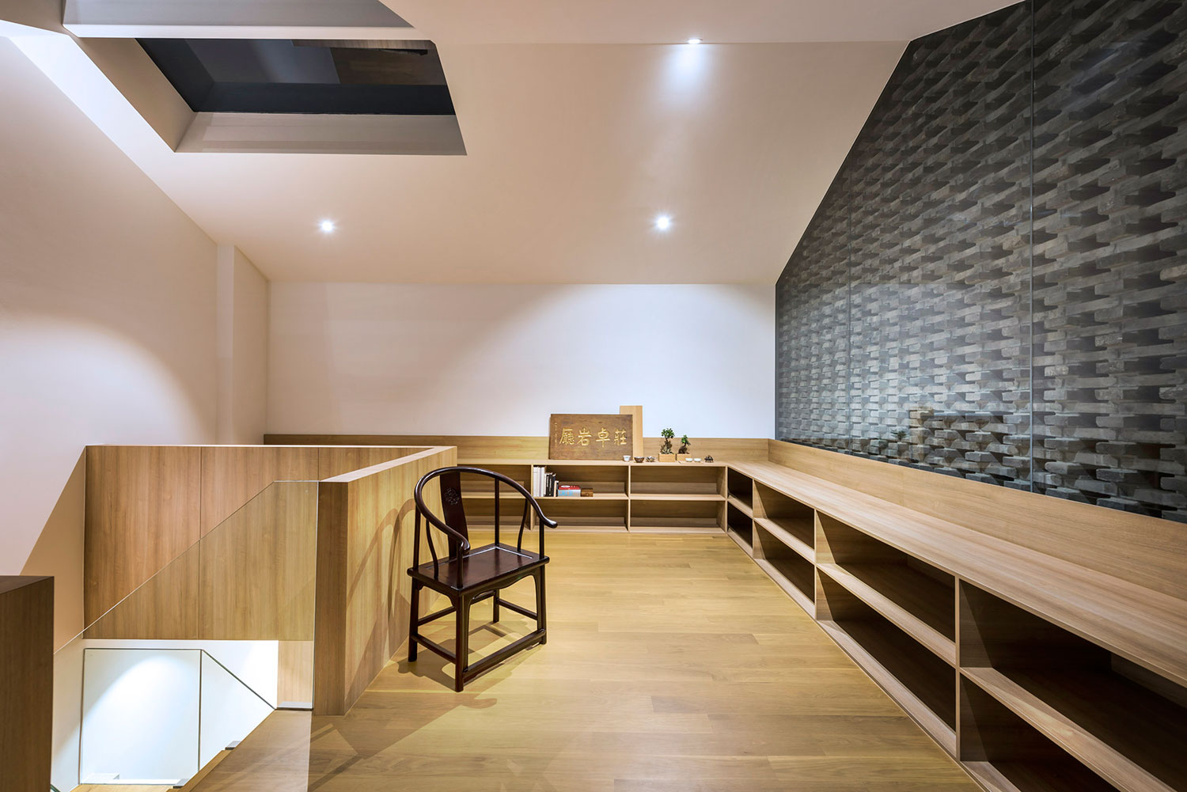Ply House
Upstairs_
PLY HOUSE is a architecturally ambitious endeavor to mitigate between the client’s love for Chinese culture and modern architecture, the diverse lifestyle rituals for a large family unit, and the challenges and multiplicity of a 40-year old west-facing residential building which stems from basement to attic.
The architectural gesture is simple, yet technically challenging. The external façade has been envisioned as an ultra-modern architectural shell, formed with century-old antique clay bricks reclaimed from vernacular Chinese Hutongs – its gravitas and physical weight lifted completely off the ground to create a wall-less living space on the ground, and forming a shield from the harsh external environment for the spaces above.
The interior spaces within are more dramatically varied, taking immediate cues from the inherent qualities of spaces situated beneath the ground, on the ground, and above the ground. In essence, a vertical stack of diverse spatial environments, each plied unto the other.
The Ground Level, the communal space for familiar gatherings, is conceived as an outward-facing, wall-less spatial volume. The existing exterior walls were completed spliced off, and replaced with a skin of sliding glass doors and operable timber screens, allowing the space to shift between an insulated timber-lattice lantern; and a fully open pavilion-like space cloistered in its private garden. In place of interior walls, a granite-clad platform undulates through the open floorplate to define and denote spaces for dining, lounging, and gathering.
The Underground Level, devoid of natural lighting and mandated to serve as a self-contained apartment, takes on a dramatic departure from the light-filled openness of the Ground Level. Embracing the subterranean characteristics as a point of departure, intimate pockets of space were carved out within the constraints of its floor plate, whilst its perimeters are tucked back to allow slivers of natural light to fall gently upon its texture surfaces of natural granite and béton brut.
The Upper Level, serves as the private domain for rest. Shrouded completely within the façade, each of the private spaces espouse segments of the Chinese brickwork within its interiors. Windows and fenestrations were created within the façade by shifting and staggering individual bricks within the brickwork lattice, offering filtered glimpses to the exteriors from the private spaces within. A split-level above, the Sky Level punctures through the brickwork to reveal a light-filled meditative space that is at once isolated, and yet completely open to the surrounding skies and cityscape.





