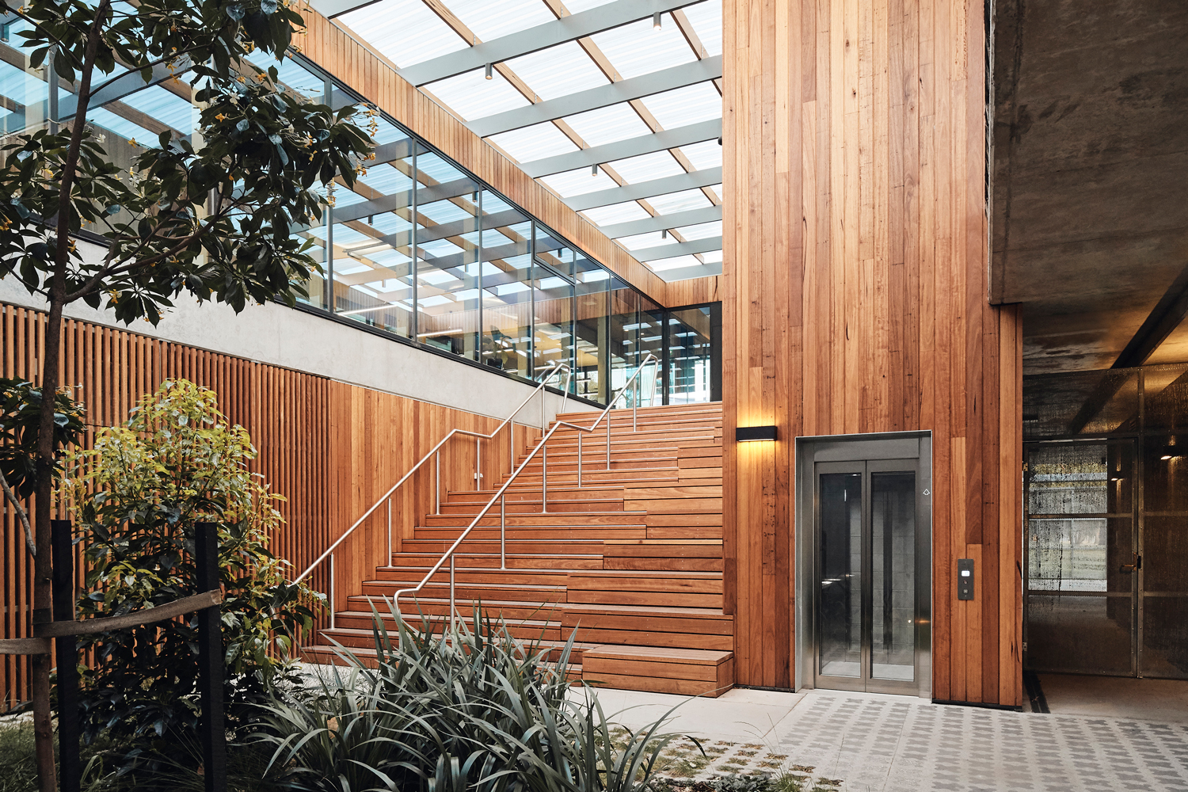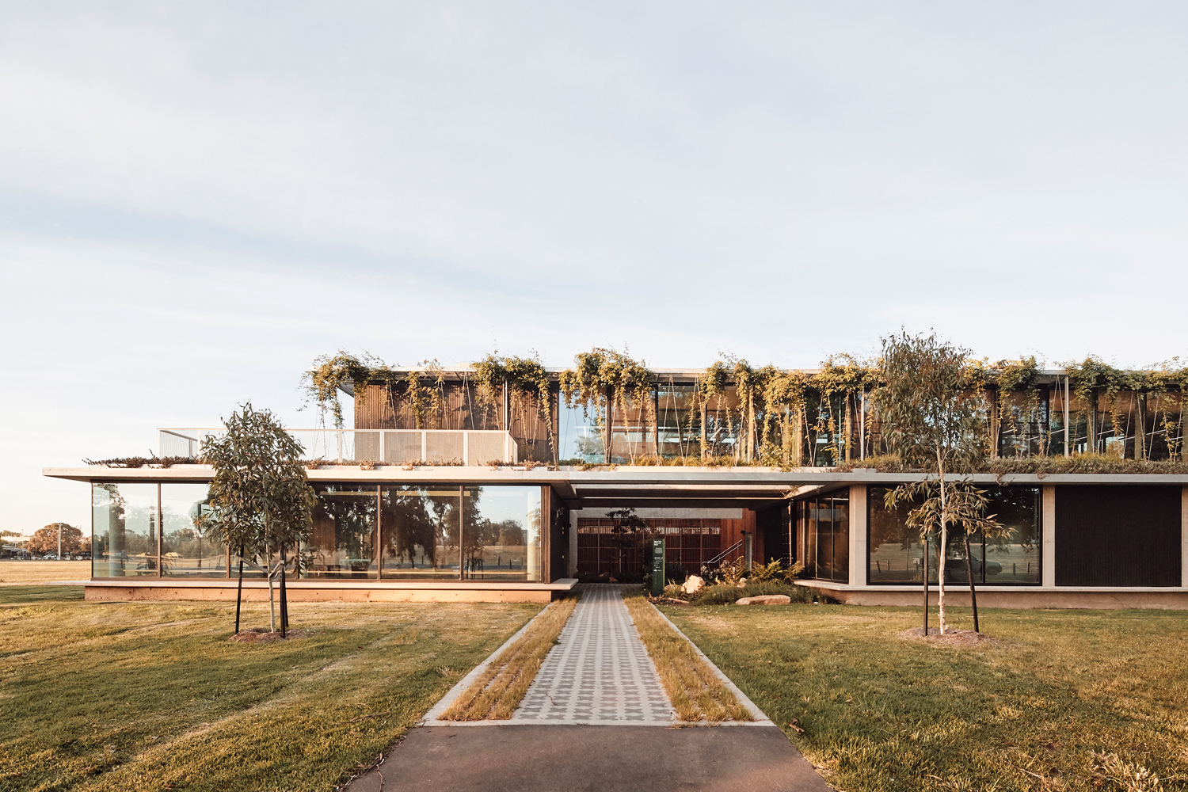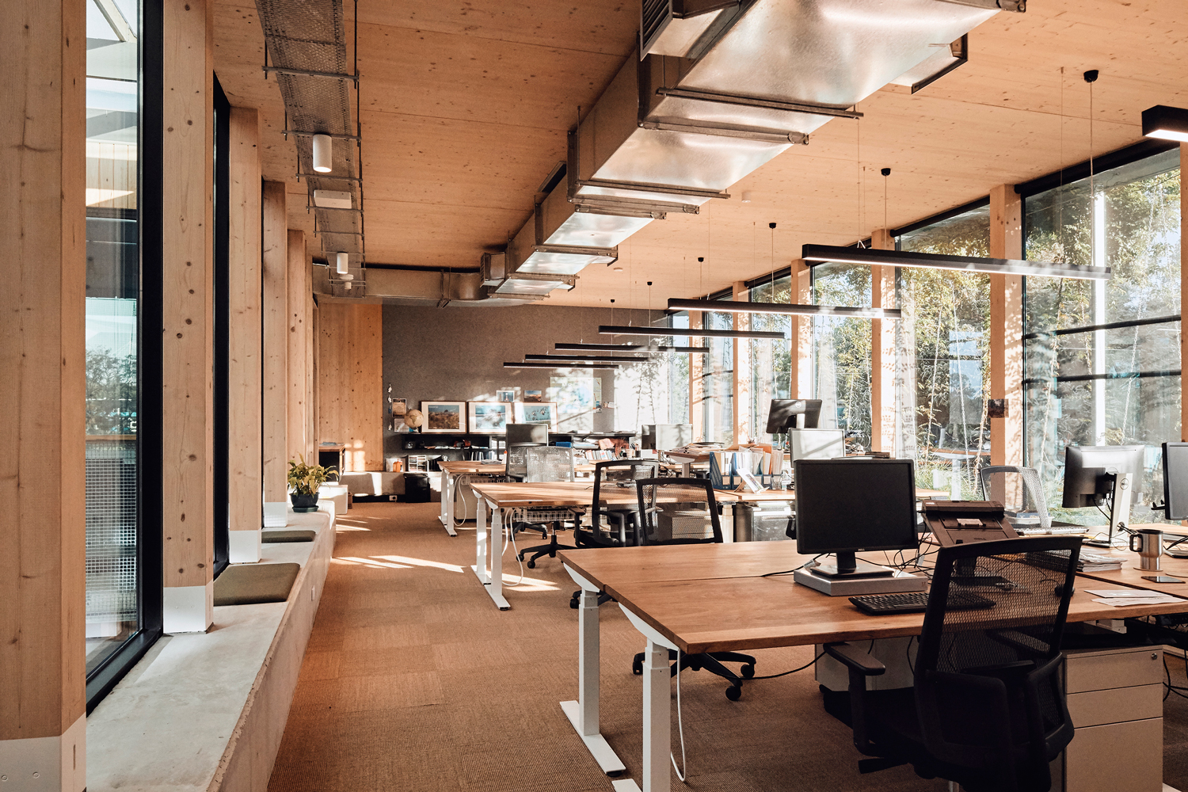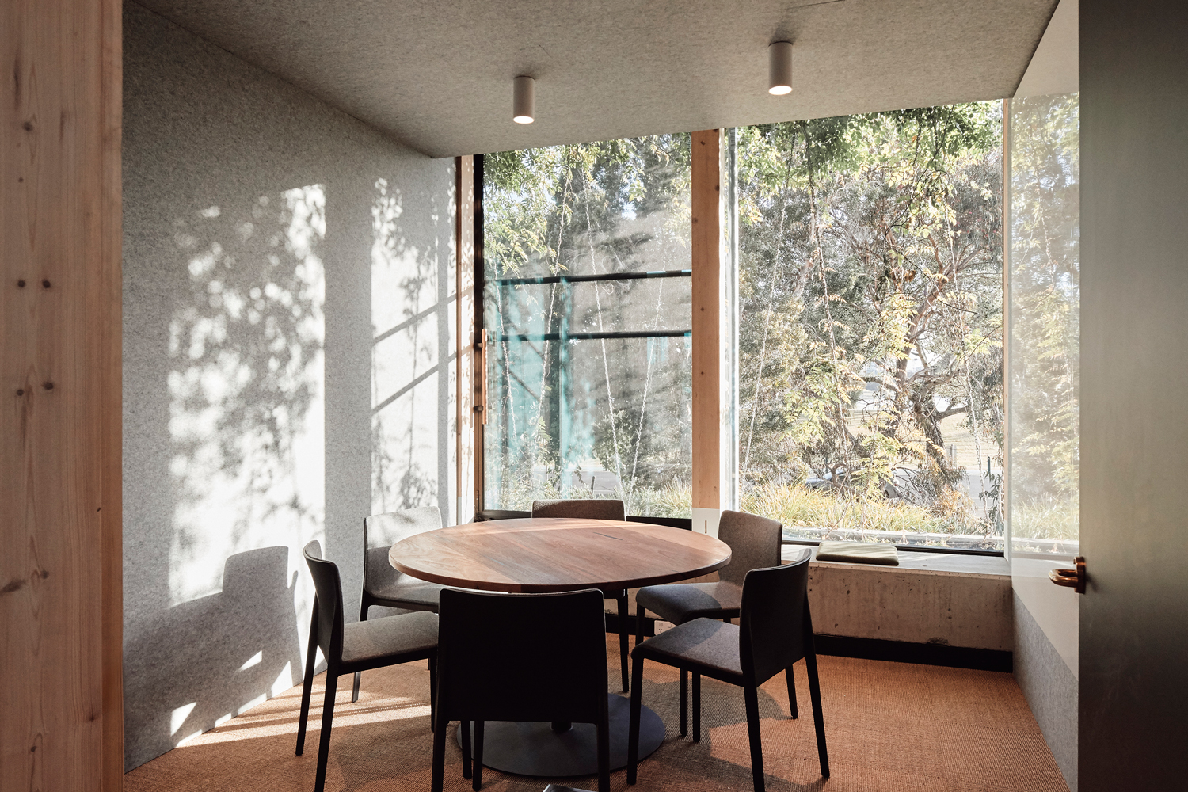Parks Victoria Albert Park Office and Depot
Harrison and White with Archier
Australia
This building is a combined office and depot in Melbourne’s Albert Park. The park has a layered history and a complex pattern of public use. The architects sought to understand this condition and how Parks Victoria works day-to-day, to ensure the design serviced their operations as well whilst preserving the amenity of the park. This is the kind of building you’d imagine Parks Victoria to be in: ‘a building within the park, with a park within the building’.
The architects wanted it to be green in every sense – from the material choices and construction methodology, to the energy usage and building operation, through to the orientation and passive-solar performance of the design. The project seeks to remain public in nature despite accommodating the secure depot functions. By integrating a courtyard into the middle of the building, (conceptualised as an extension of the park), the notion of the public domain is extended. The perimeter of the building also features an insitu concrete seat in the tradition of park benches.
The design employs a hybrid structural solution, with concrete at the lower level for the depot and workshops, and CLT at the upper level. The structure is also designed for a third level in future, allowing for growth and adaptation. The upper level is a donut of space and contains the primary workspaces within a thin plan allowing for excellent light to work areas. Sun screening is achieved through overhangs and planting, shading extensive glass that draws in the borrowed landscape from the surrounding park. Two courtyards help to increase the amount of solar access to the office and workshop. As well as reducing energy consumption, natural light and views of the park help to reinforce the organisational values of Parks Victoria.
The building uses natural and mixed-mode conditioning to adjust to seasons. Windows open to allow for air movement, whilst services are exposed and typically do not use ceilings. The robust and raw materiality reduced the amount of applied surfaces and privileged lasting materials that will patina with time.
Finishes: KLH, Britton Timber, Dulux, Sisal. Fittings & Fixtures: Fisher & Paykel, Caroma.
Photography: Peter Bennetts




