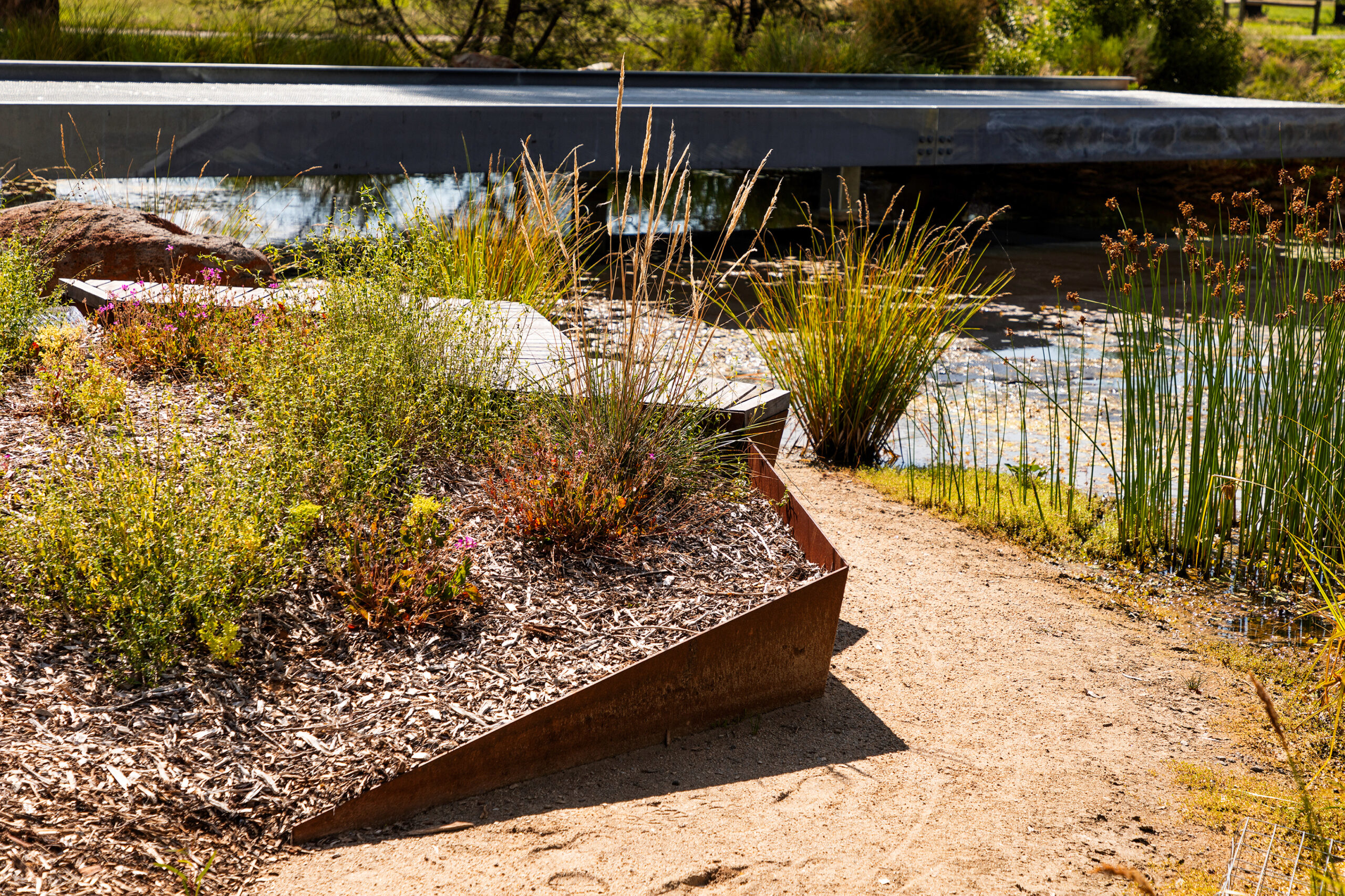The Bendigo Botanic Gardens, one of Victoria’s oldest regional Botanic Gardens, undergoes a new transformative journey with the addition of The Larni Garingilang Central Hub project. Positioned between existing gardens and serving as an entry point, it enriches the city’s cultural landscape, fostering community connections through thoughtful design.
Established within a larger rejuvenation plan, the design seamlessly incorporates amenities including a café, exhibition space and community area. Collaboration with the Traditional Owners, the Dja Dja Wurrung community is pivotal, reflected in the Indigenous Garden and ponds symbolising cultural heritage and land remediation.
The Upside Down Country concept, reflecting the environmental degradation of the Gold Rush era, addresses historical impacts on the land. Consultation with Friends of Bendigo Botanic Gardens (FOBBG) introduces harmony and functionality to the design. Through community engagement, cultural sensitivity and sustainability, the project delivers inclusive, interactive and environmentally conscious public spaces that celebrate the intersection of heritage, community and nature.
Furniture: Provided by client. Lighting: Gentech Lighting. Finishes: Façade Cladding, Tongue & Groove, Shiplap Silvertop Ash Cladding, Radial Timbers, Decking, Local Recycled Timber Decking, provided by Bendigo City Council. Finishes: Tongue and Groove Shiplap Silvertop Ash Cladding combined with Click on Batten System. Edging Finishes: Dulux, Duratec Australia. Fittings & Fixtures: Lysaght.
Photography: Trevor Mein





