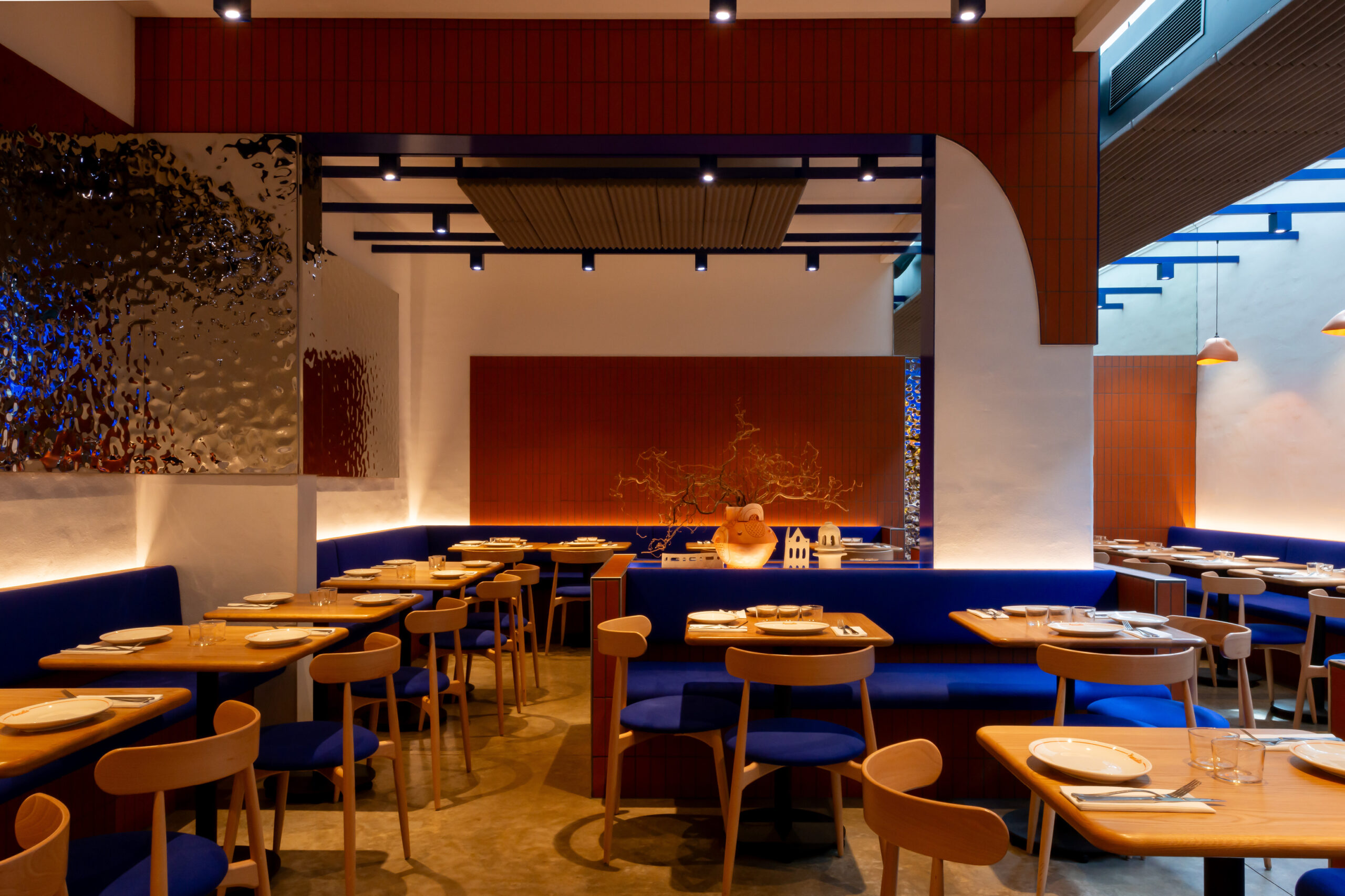Henrietta explores the richly layered cultural and physical landscapes of Lebanon.
From the ancient to the modern, the design draws upon abstracted Islamic and gothic motifs and entwines them into a reflective atmosphere that transports the customer into a Lebanese sunset of deep bold blues and rich golden ochres.
Located on Melbourne’s Chapel Street, the existing site was long and narrow and in poor condition. Comprising 80 seats, the restaurant features a bar zone, semi-formal seating area, kitchen, take away window and limited external seating.
By placing the kitchen unusually at the front of the site allowed for activity to be seen by passers by thus drawing attention to the new offer. This location also allowed for a take away window to be placed on the façade which also doubles as an equipment removal point in case one of the large equipment pieces of charcoal grill pits fails.
To enter the interior, the customer touches an automatic sliding orange-hued glass door and is presented with a long tiled corridor from which the action of the kitchen can be viewed. The host desk at the end and adjacent food pass allows for minimal staffing numbers to operate the venue.
Past the host desk, a bar and seating area is located with bathrooms at the rear. Materials of rippled stainless steel, terracotta and oak applied to walls, ceilings and floors create a warm welcoming environment while throwing light patterns and colour diffusions around the space, depending on the time of day.
Furniture: James Richardson Furniture. Lighting: Sphera, Dean Millson. Finishes: St Luke Artist Colourmen, Dulux, Plytec, Lusso Group, Viridian, Metz Tiles, Svenska KJ, Rimex Metals, Academy Tiles, Synergy Window & Doors, Instyle. Fittings & Fixtures: Parasol Heaters, Hoeller Buffet Solutions, Hager, Ozsarac & Sons, Astra Walker, Reece, OzWashroom, Aqualoo.
Photography: Paul Martin





