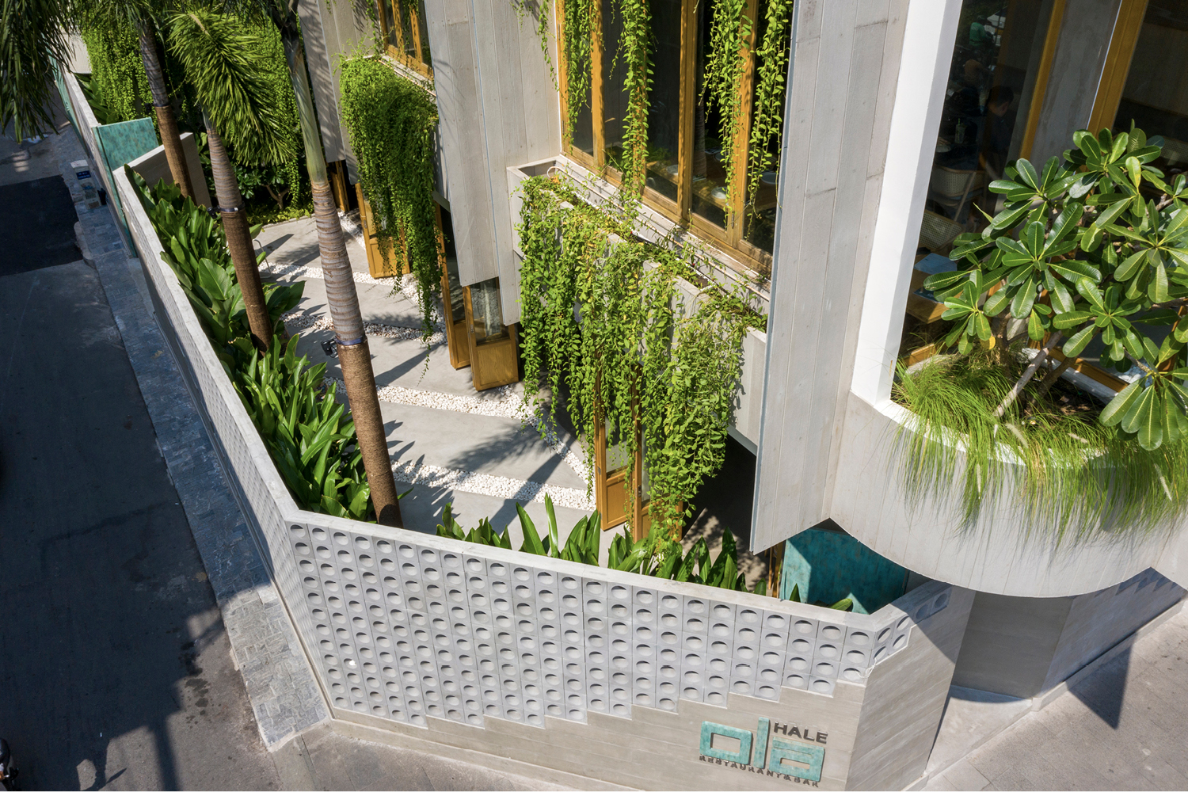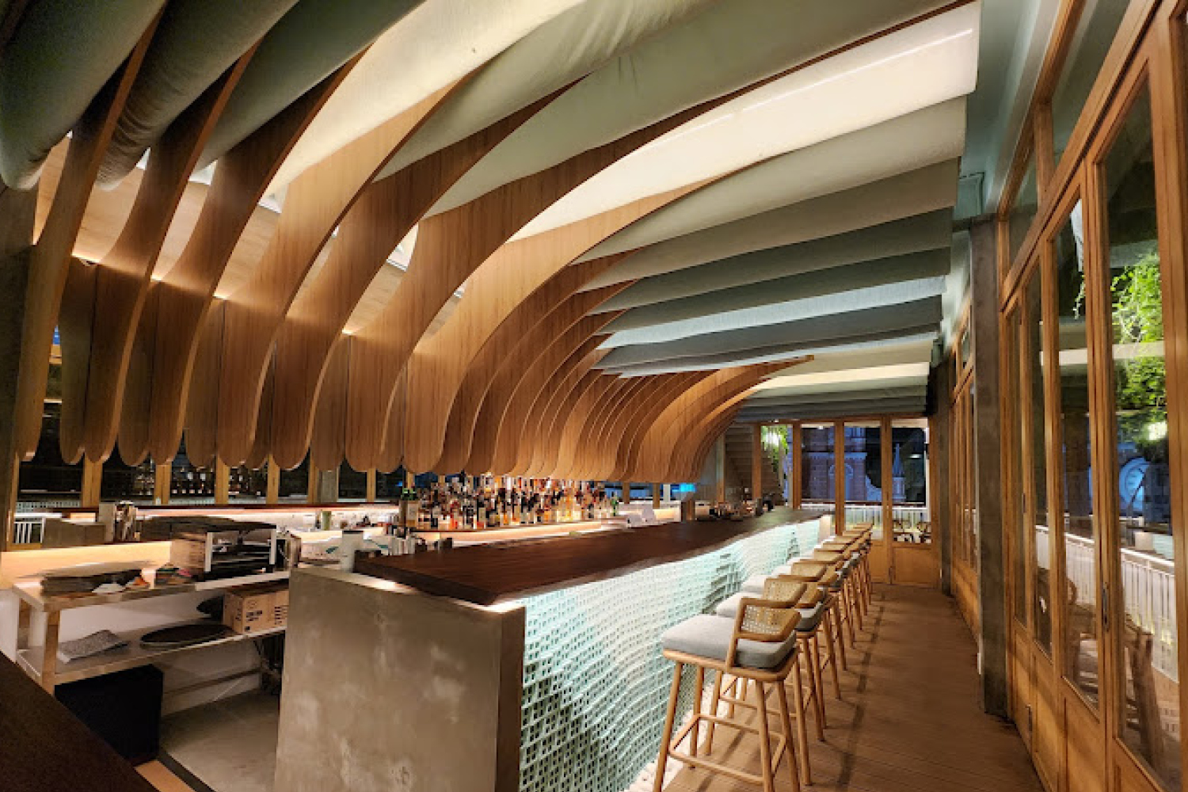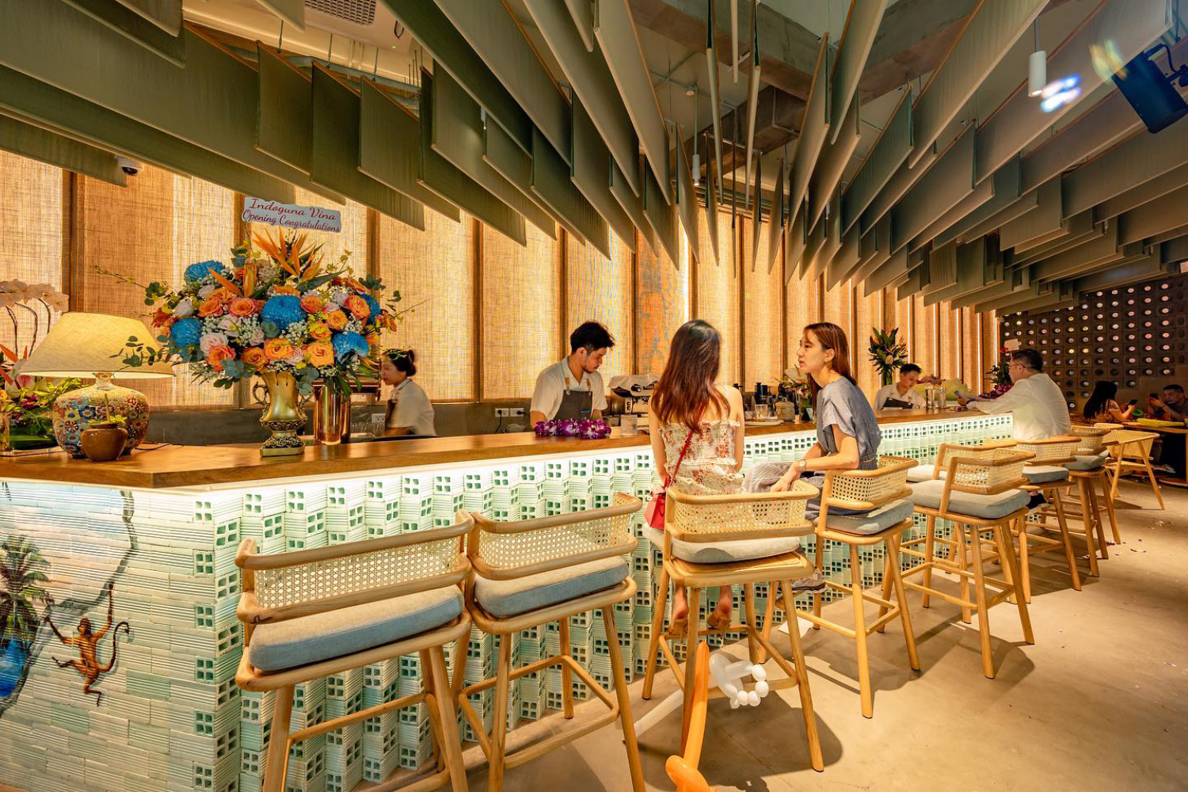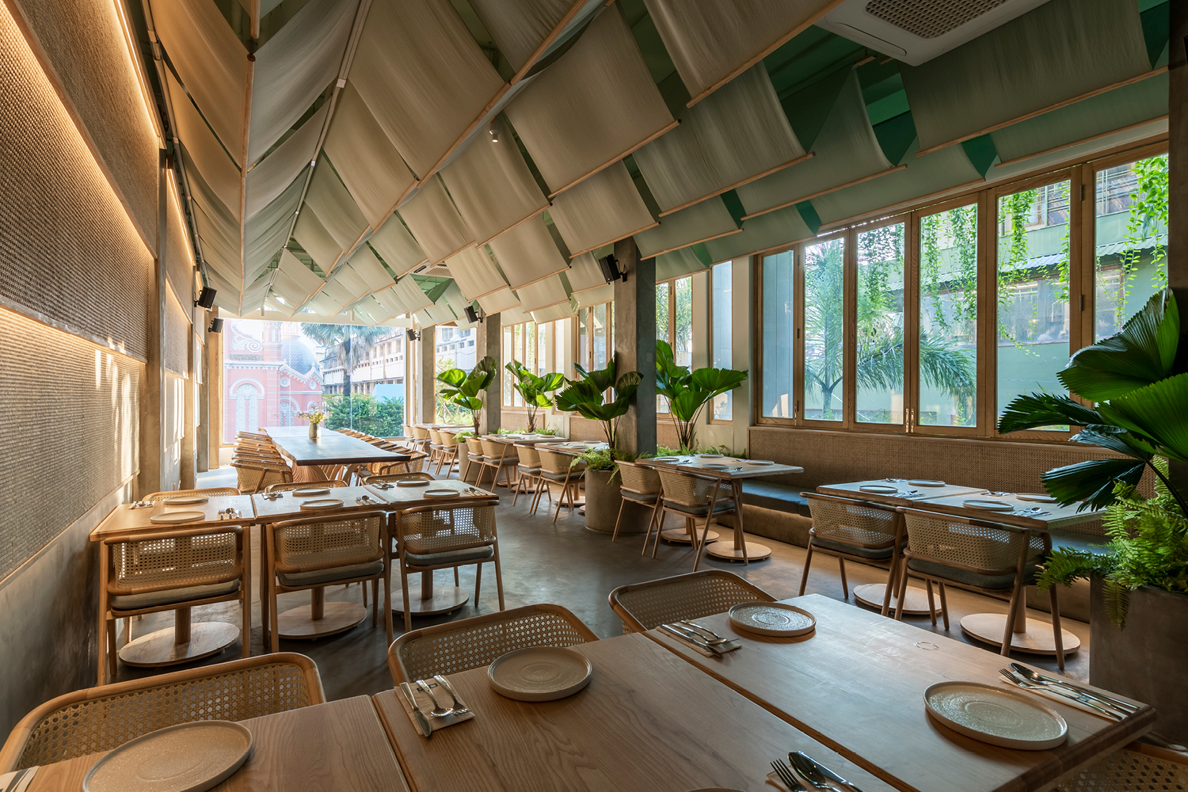OLA Hale Restaurant and Bar is an addition and alteration project through the adaptive re-use and amalgamation of an existing single-storey shop and a three-storey residential building at the corner of Hai Ba Trung street in Ho Chih Min City, Vietnam. OLA HALE is now a distinctive Hawaiian-themed restaurant and bar that complements the iconic Tan Dinh Church across the street.
Partially concealed by breeze blocks and off-form concrete walls, the restaurant boasts a lush green front yard that extends a warm welcome to all its patrons. Drawing inspiration from the Hawaiian term “Hale” which signifies “home”, the design evokes this sense of belonging in everyone who steps into the establishment, making them feel as though they are returning to their own abode.
A visit to OLA HALE promises a unique encounter with the harmonious blend of Hawaiian and Vietnamese cultures. This experience is thoughtfully curated to mirror the Vietnamese tradition of home visits, where guests are initially welcomed at the ground floor bar, come together for a shared meal on the second floor, and then further strengthen their connections at the cozy bar area on the third floor.
Lighting: Unios. Finishes: Viettile, Breeze blocks, Dulux, Emulsion paint, An Cuong Wooding Material, MDF. Fittings & Fixtures: Caesarstone, Ceramic Sanitary Ware, Hafele.
Photography: Paul Phan, CHIO Architects





