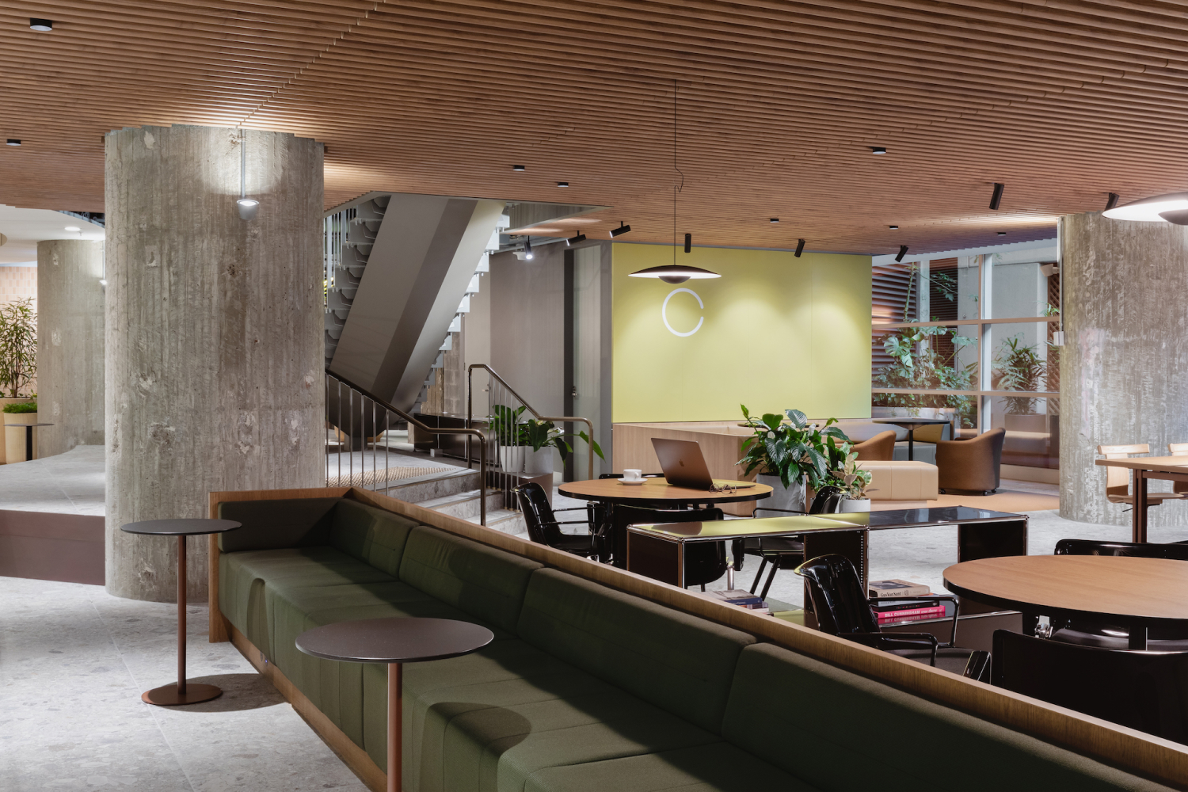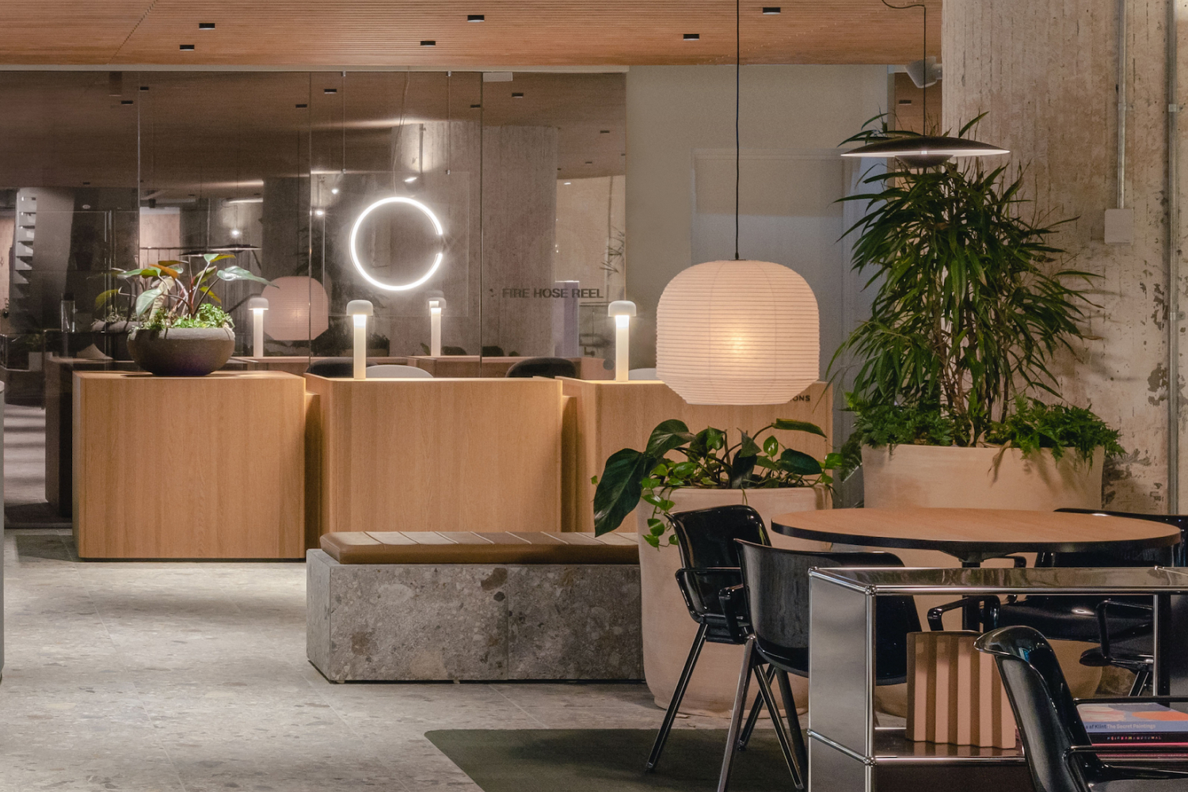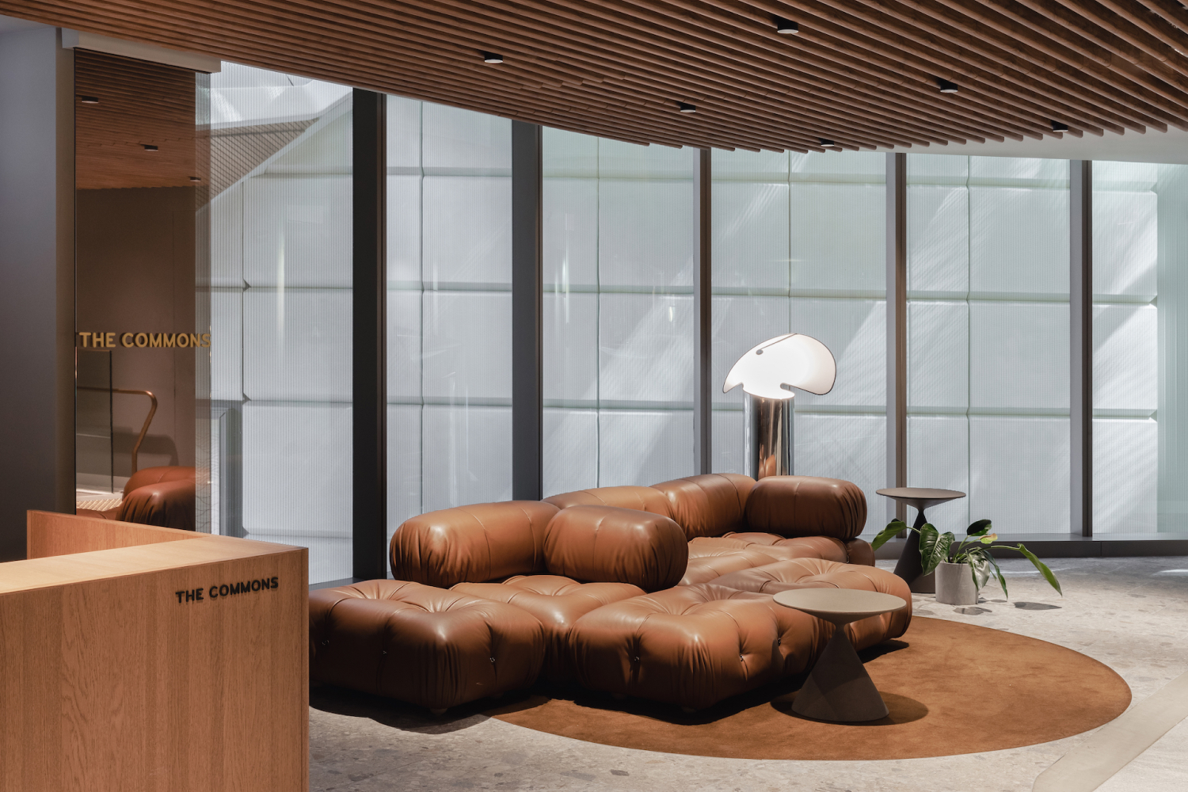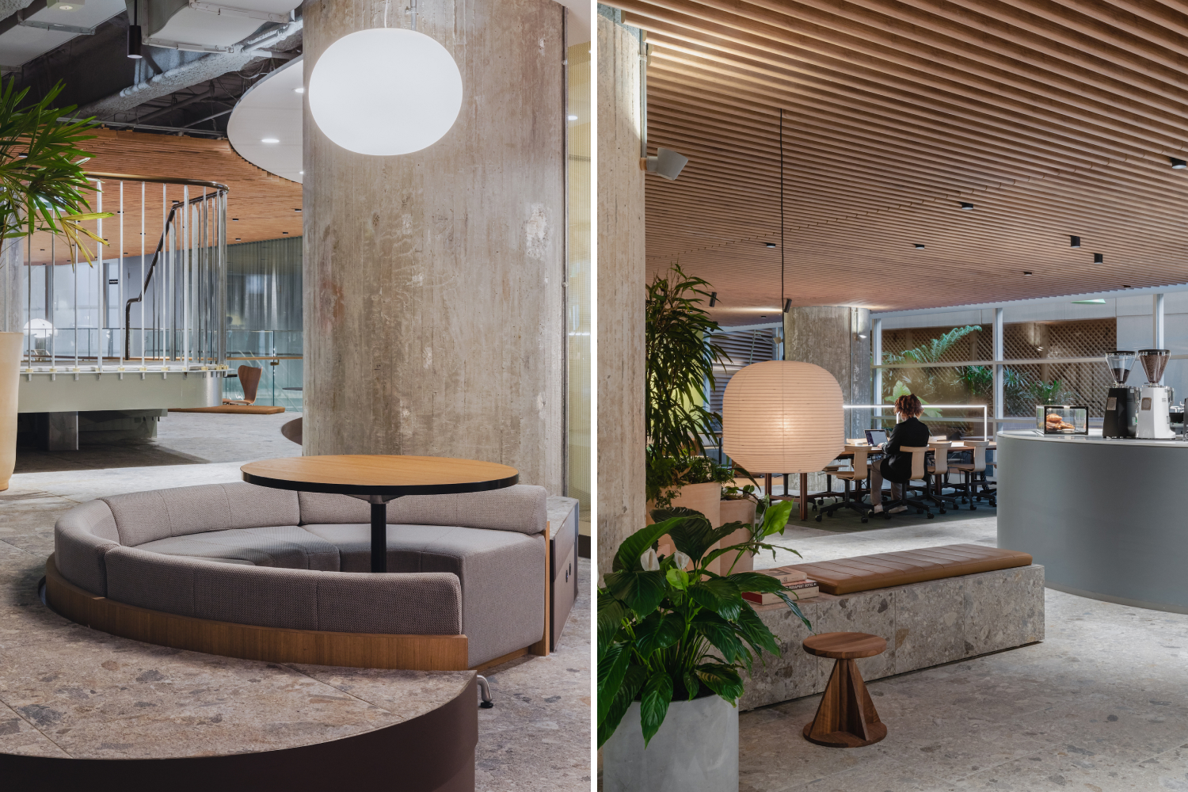Informed by hotel, café and office environments, The Commons George Street provides 5,000- square-metres of diverse and flexible spaces to foster collaboration, community and wellness across five commercial floorplates.
The brief called for a new benchmark in the client’s co-working portfolio, extending their community-focused brand. Located in a newly renovated A-Grade building in Sydney’s CBD, and connecting directly to the building lobby, the brief called for a premium co-working offering catering to a discerning clientele. Member amenities include a cafe, library, garden, terrace, wellness room, gym, golf simulator and podcast studio.
The arrival space is key to establishing the project’s personality. Drawing on the design of hotel lobbies and accessed directly from the main building lobby below, the mezzanine reception introduces a finely battened timber ceiling to connect the cafe, library and lounge. The design approach creates a warm, intimate and calm respite from the CBD below.
The mezzanine is anchored by a stone-clad podium which integrates seating and provides the starting point for an elegant steel stair that makes a new connection to the two floors above. From here, the existing atrium staircase ties together the upper levels connecting a suite of diverse support spaces with private offices, open plan work zones and collaboration spaces.
A rich, warm palette of stone, tinted oak, saturated inky colours, leather, stainless steel, brass and marble, is offset with exposed concrete and galvanised steel encapsulating a luxuriously raw aesthetic.
Furniture: District, Own World, Commercial Systems Australia. Lighting: Aglo Systems, Space, Sphera, Koda Lighting. Finishes: Bam Stone, Eco Outdoor, Laminex, Ultraflex.
Fittings & Fixtures: Billi Taps, Miele, OE Elsafe.
Photography: Katherine Lu





