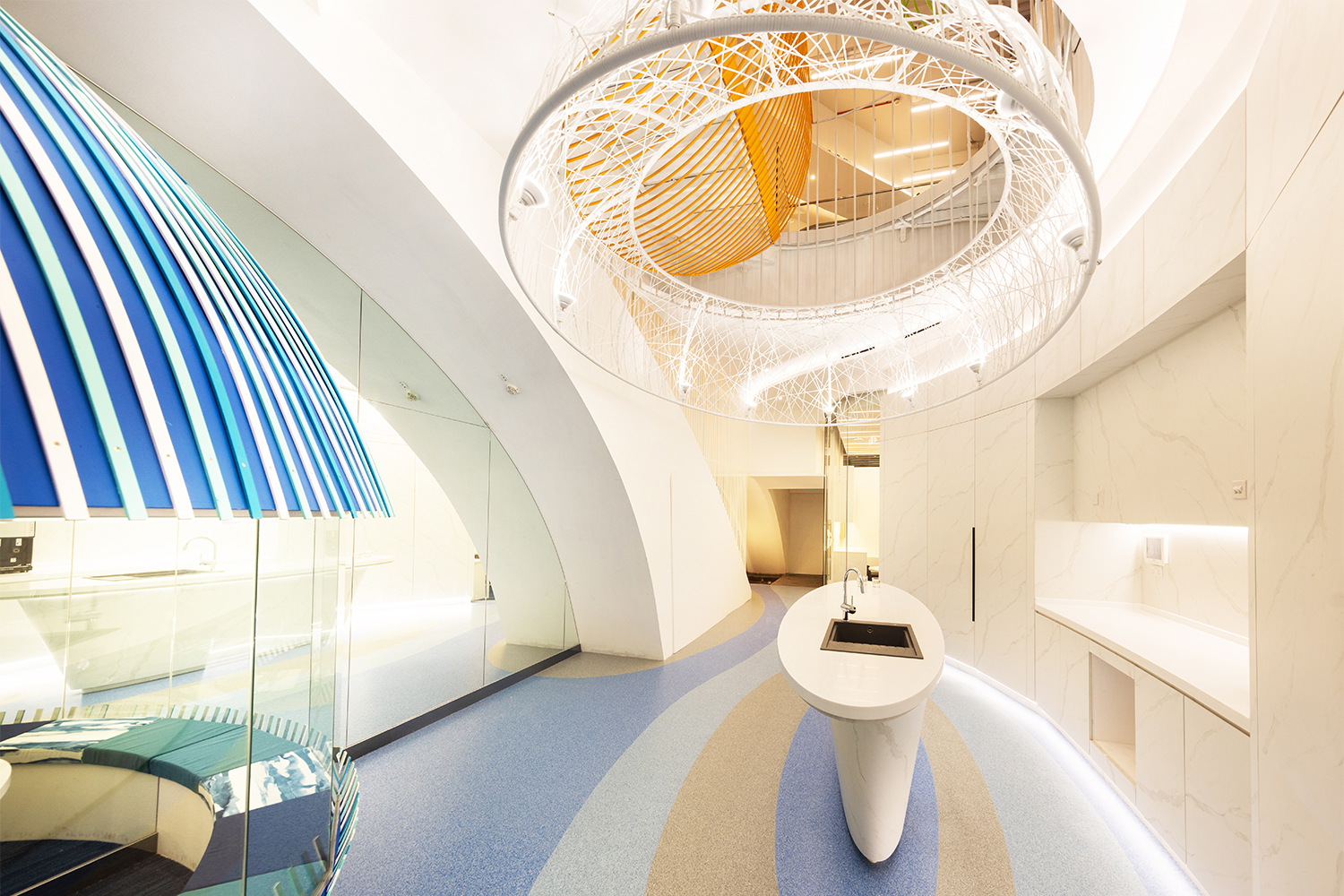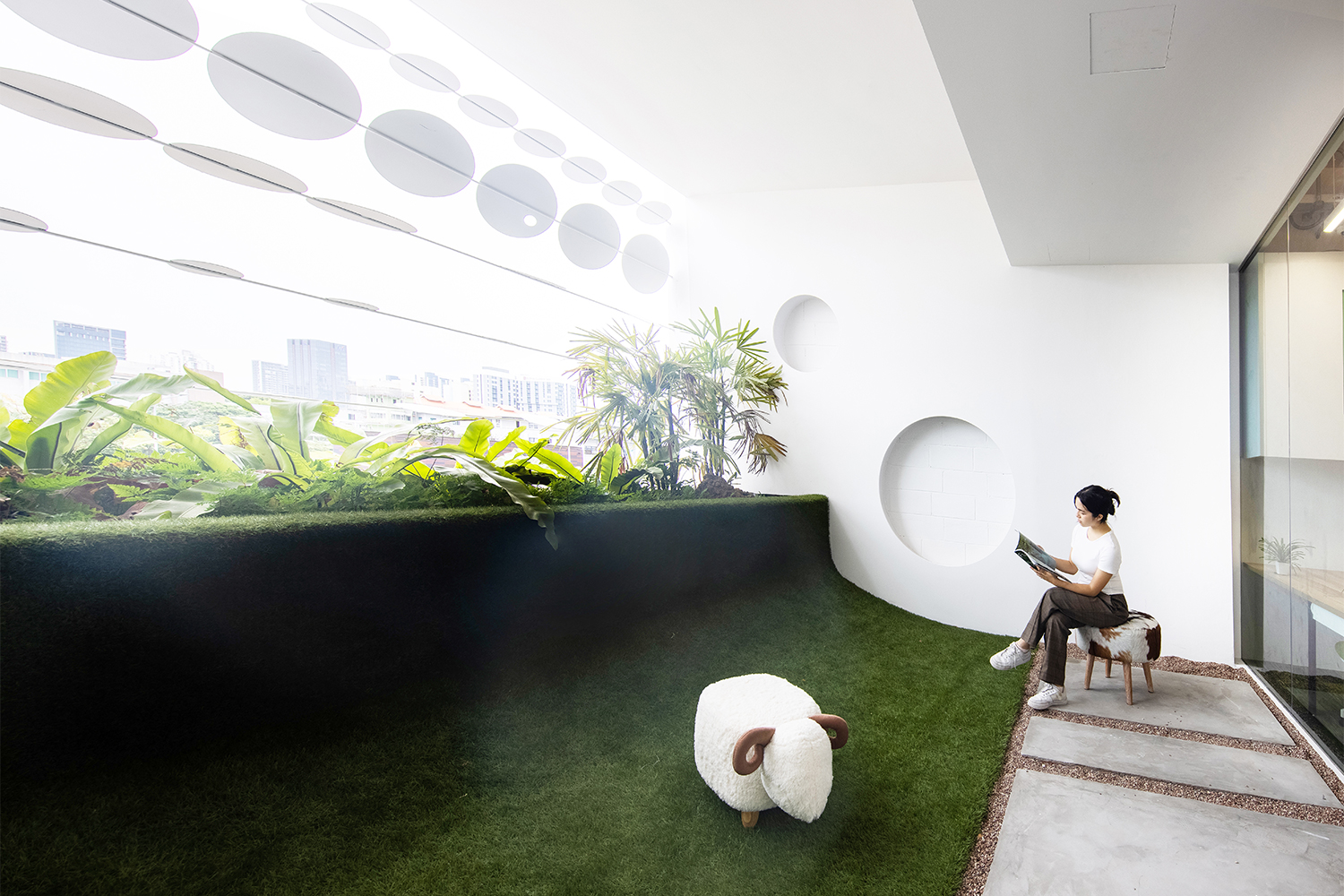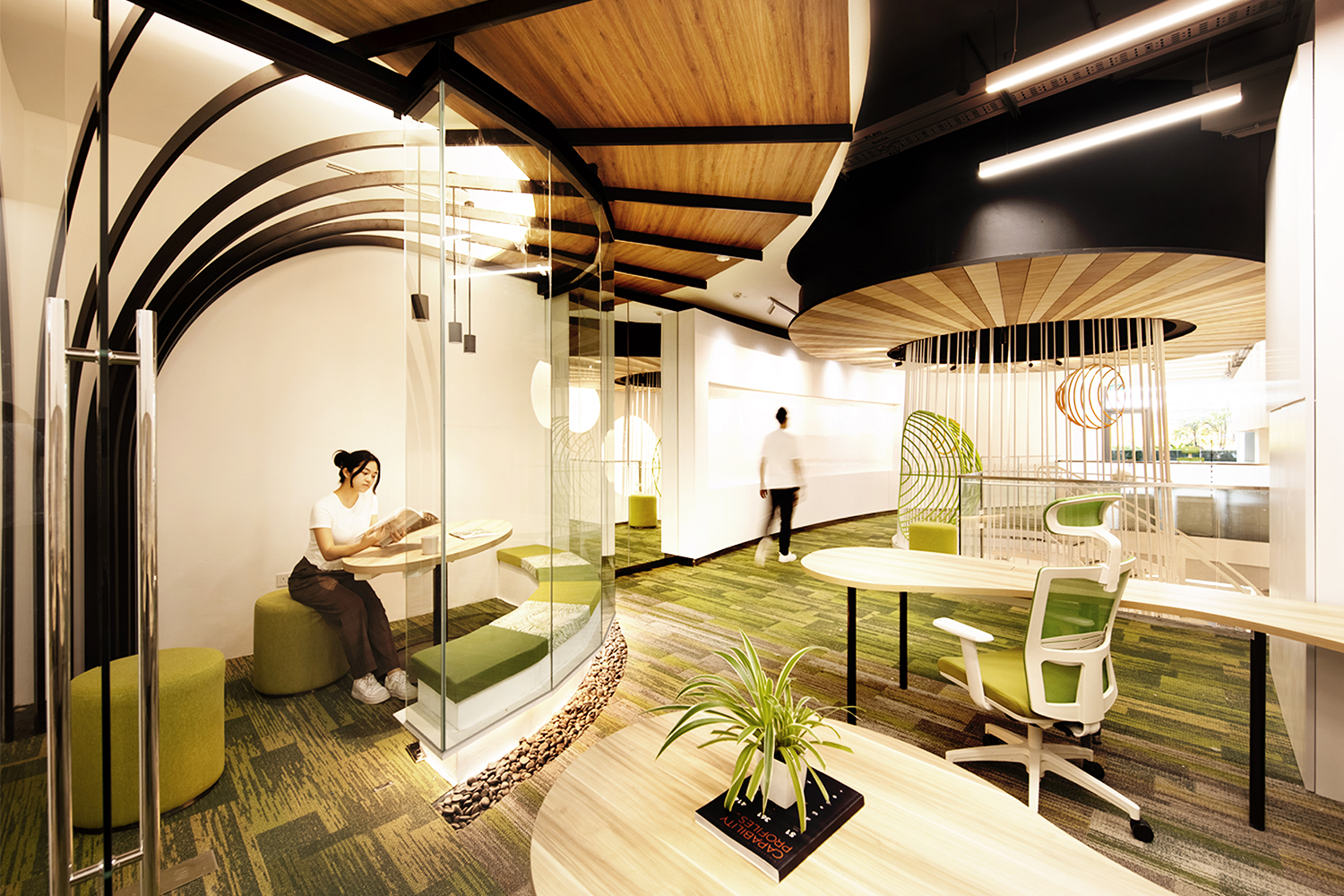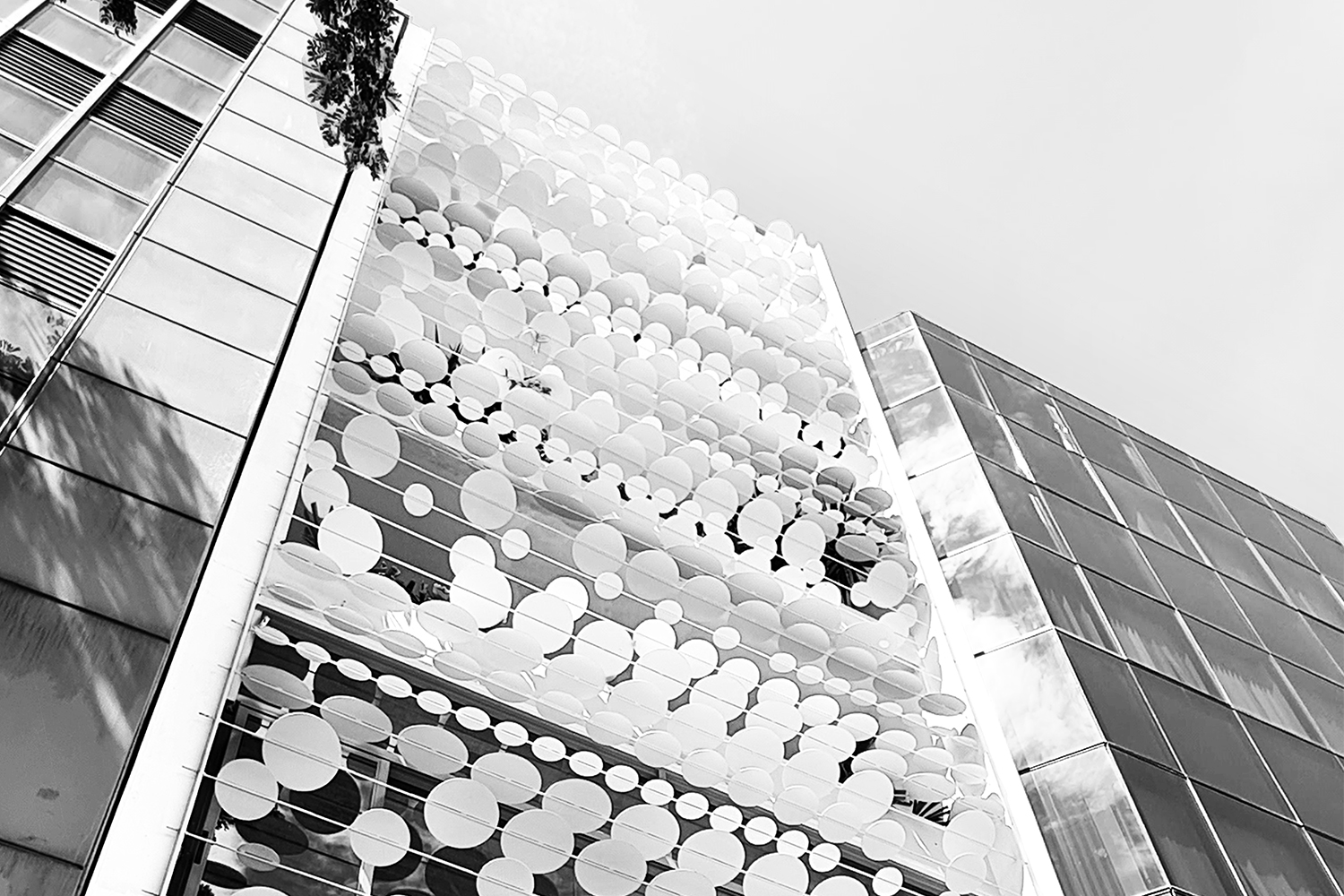THE LINK
IX Architects
Singapore
THE LINK is about connections. It envisions an office that encourages fluid and seamless linkages between people, nature, and spaces.
With the client’s fengshui requirement on five elements as the main theme, many exciting and unique materials are designed into the interior spaces. At the same time, the design consciously uses modular components in the details and furniture, while varying only the finishes and colours. This connects each respective floor with a coherent yet unique aesthetic.
THE LINK addresses the social wellness and needs of our future working environment. Using the variety of green spaces, these are opportunities for the users to connect social and also with nature. The close proximity of greenery allows functional use such noise buffer, heat buffer and natural ventilation to the interior spaces. The natural landscape also increases the social well-being, providing an optimal office environment.
THE LINK provides a social network using the central skylight, in the form of physical, acoustic and visual connectivity. This resolves the challenge of the narrow plot area by linking the various floors through the vast and tall volume space. Multiple spaces and features are seamlessly designed around this skylight allowing a variety of different activities to take place, according to user needs. The space also utilises a fluid concept in the form of design features, such as the ceiling profile, floor finishes, shared worktable and spaces. The fluid forms are a consistent language that allows the spatial experience flow seamlessly, expanding beyond the tight floor width. The shared work table brings the staff together physically while allowing for flexibility in the allocated space and area.
Furniture: Iwa Design Pte. Ltd. Lighting: Project Image Pte. Ltd. Finishes: EDL, Contrac-Image Trading Pte. Ltd., Armstrong Flooring Singapore pte. ltd. Fittings & Fixtures: W. Atelier Pte. Ltd., Toto Sanitary Wares.
Photography: Finbarr Fallon Creative Office




