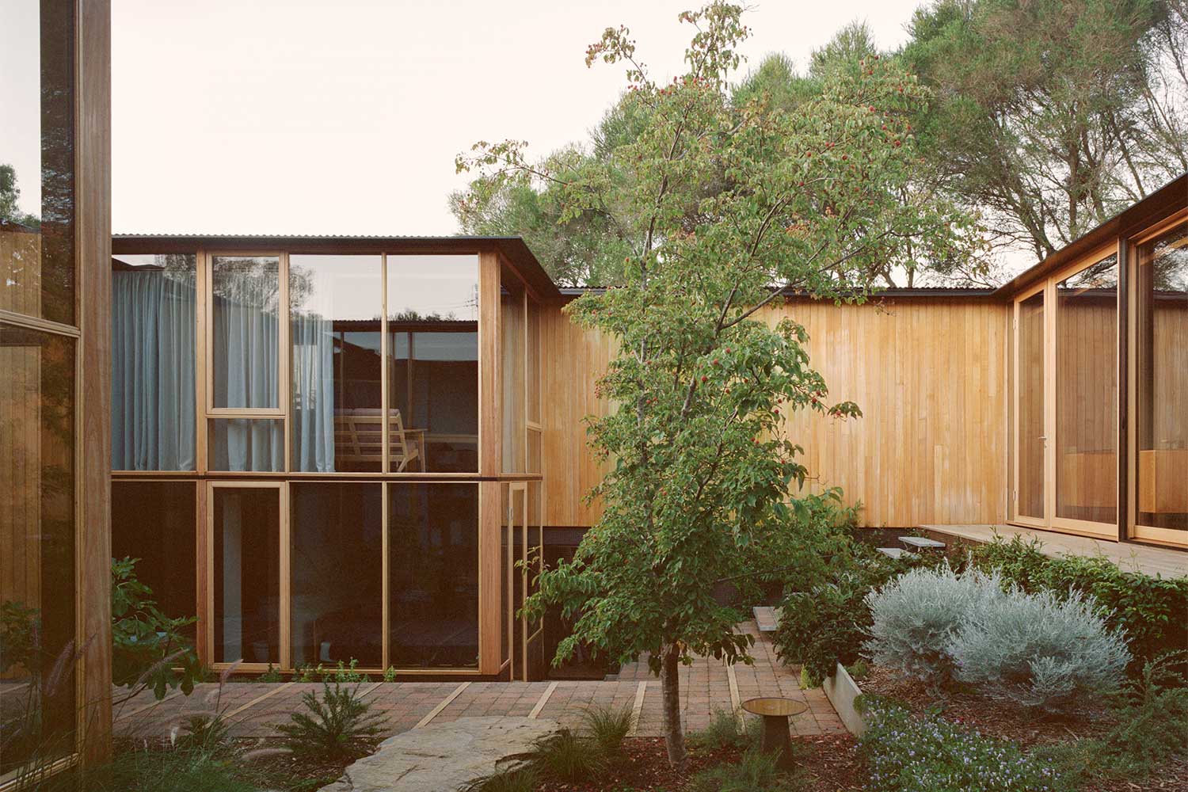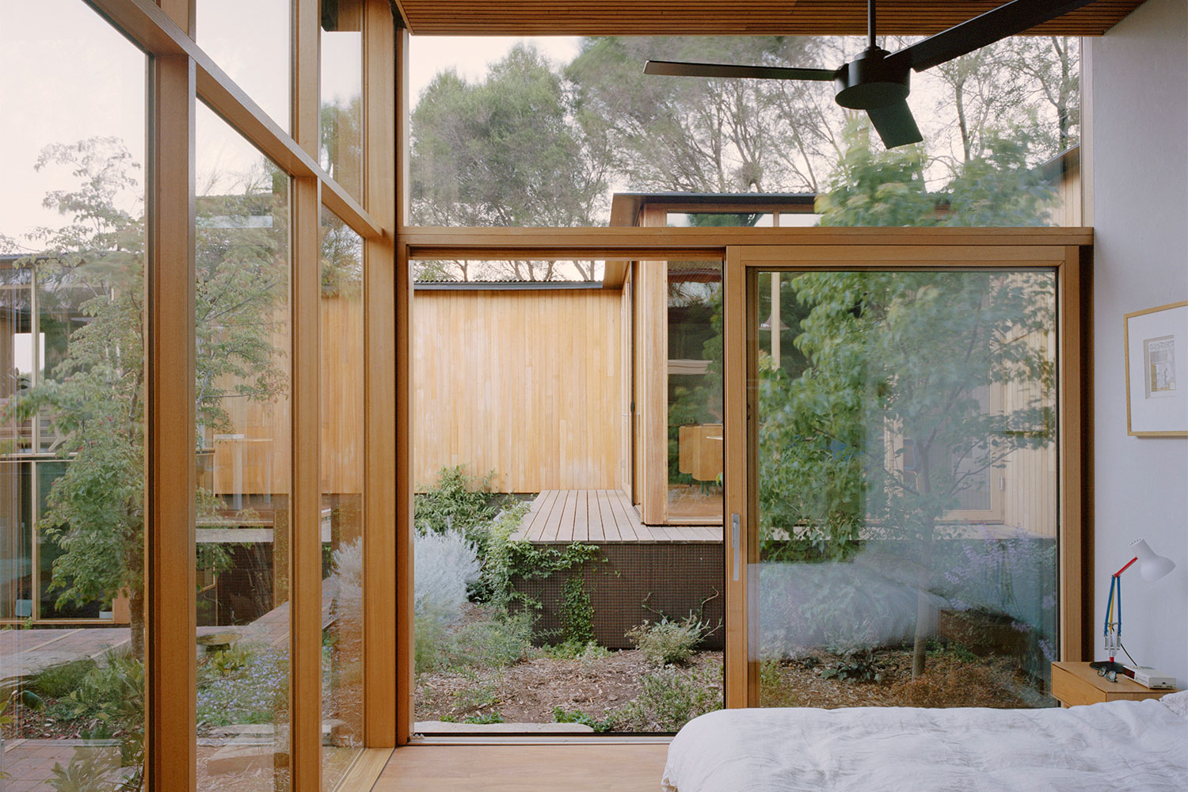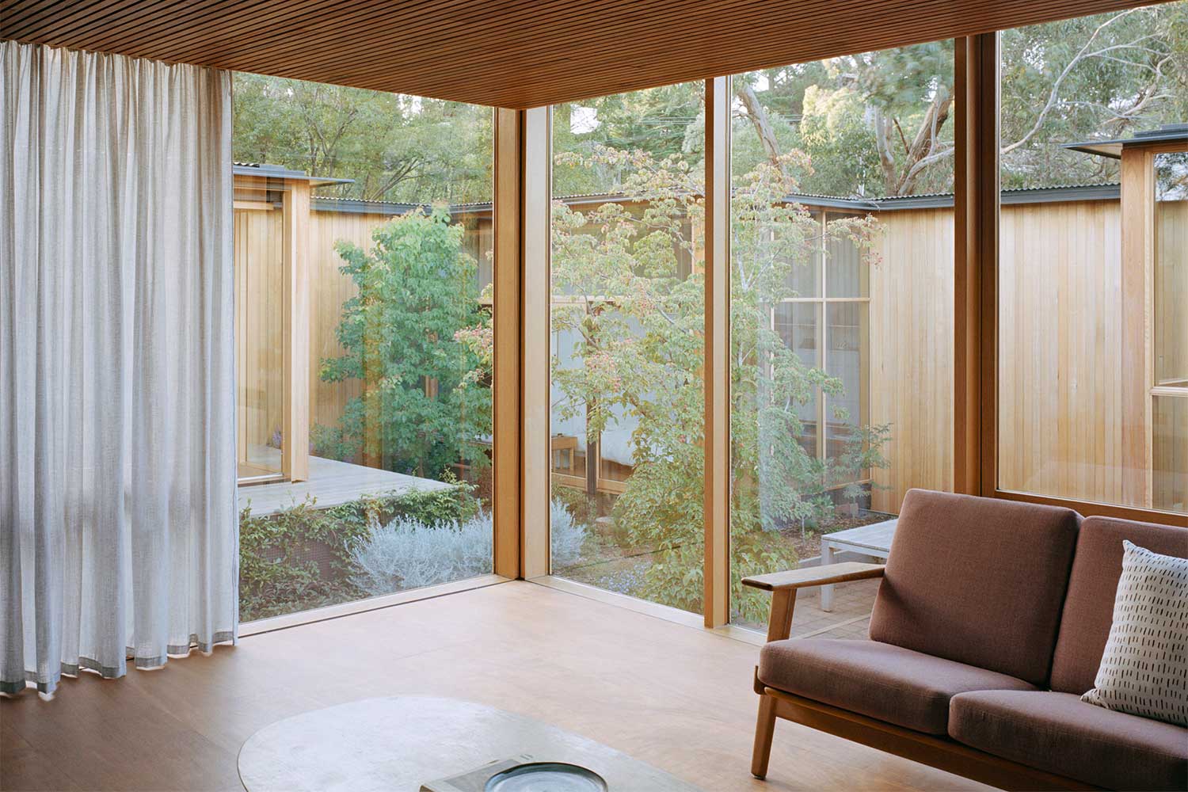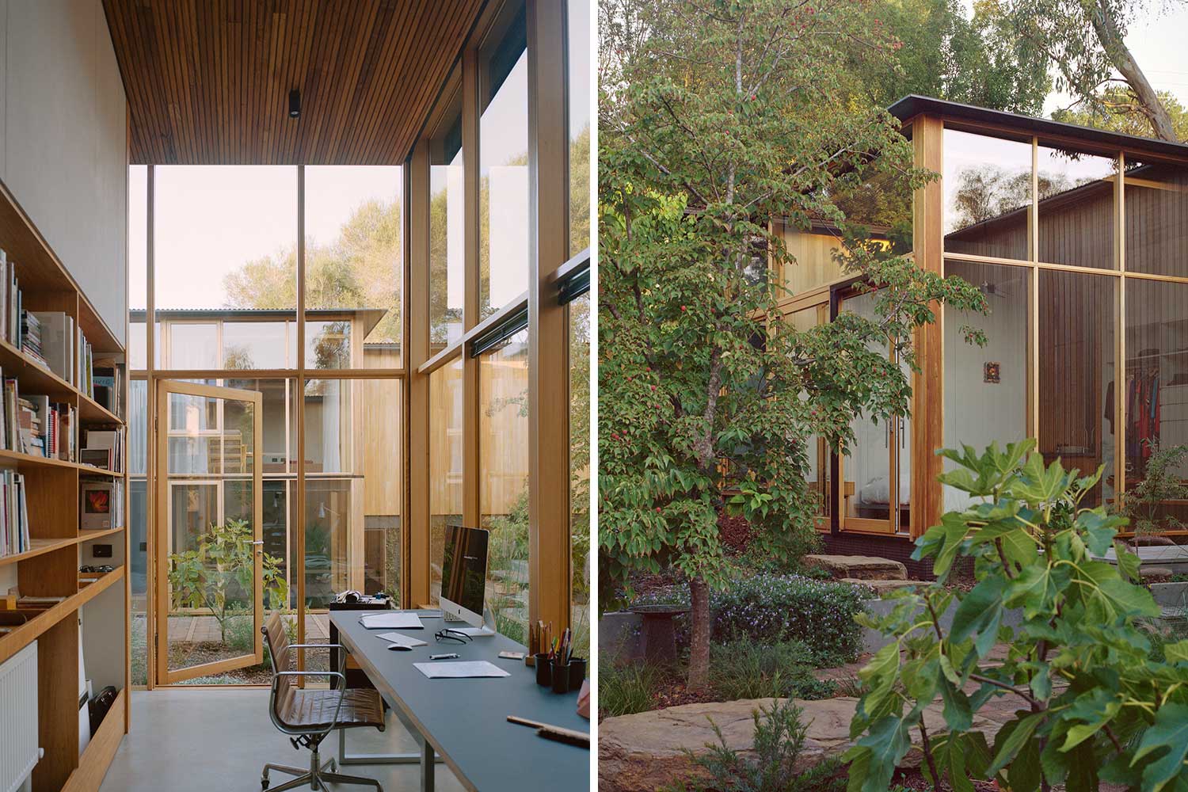Corner House
Archier
Australia

Under 200 square metres, Corner House manages to generate a variety of experiences and relationships within a small number of spaces, while maintaining the integrity of a singular, “elemental” architectural gesture.
Each corner volume is connected via slender circulation spaces that act as galleries for the residents’ art collection and facilitate a gradual ascent from the tall, airy entry and studio space (4.1m ceiling height) to a more intimately scaled master bedroom, kitchen, dining and finally, cosy lounge room (2.1m ceiling height). The change in floor level allows for a guest bedroom and ensuite to sit underneath the lounge. This guest area is accessed externally from the courtyard, allowing privacy and autonomy over movements in and out of the home.
Presenting a solid volume to the street, the project re-interprets a board and batten detail, typical of vernacular fishing cottages from the area, while timber linings highlight the entry. Through the civic scale entry an experimental floor plan surrounding the cruciform courtyard emerges: living areas are positioned in each corner connected by stepped gallery spaces. A continuous armature of joinery wraps the perimeter of the house and purposefully places domestic activity in the same plane as the art collection.
Corner House champions passive design principles and has been built around north facing courtyards which distribute the outdoor space through the home, connecting house and garden to improve northern light and increase solar gain on the lower level concrete slab. Large operable windows and doors provide natural ventilation. The Structural Insulated Panel System (SIPS) construction methodology was employed in the project and provides a high thermal performance and an airtight envelope while also incorporating solar panels, battery technology, and electric heat pumps for hot water heating. Courtyard green spaces are used to process water run-off, and rainwater collection tanks have been installed. Corner House has achieved a 6.1 star NATHERS energy rating.
Lighting: BrightGreen. Finishes: Lysaght, Dulux, BINQ. Fittings & Fixtures: Artedomus, Par Taps, Lindsey Wherrett, Caroma, Fisher & Paykel, Smeg, Laminex.
Photography: Rory Gardiner.




