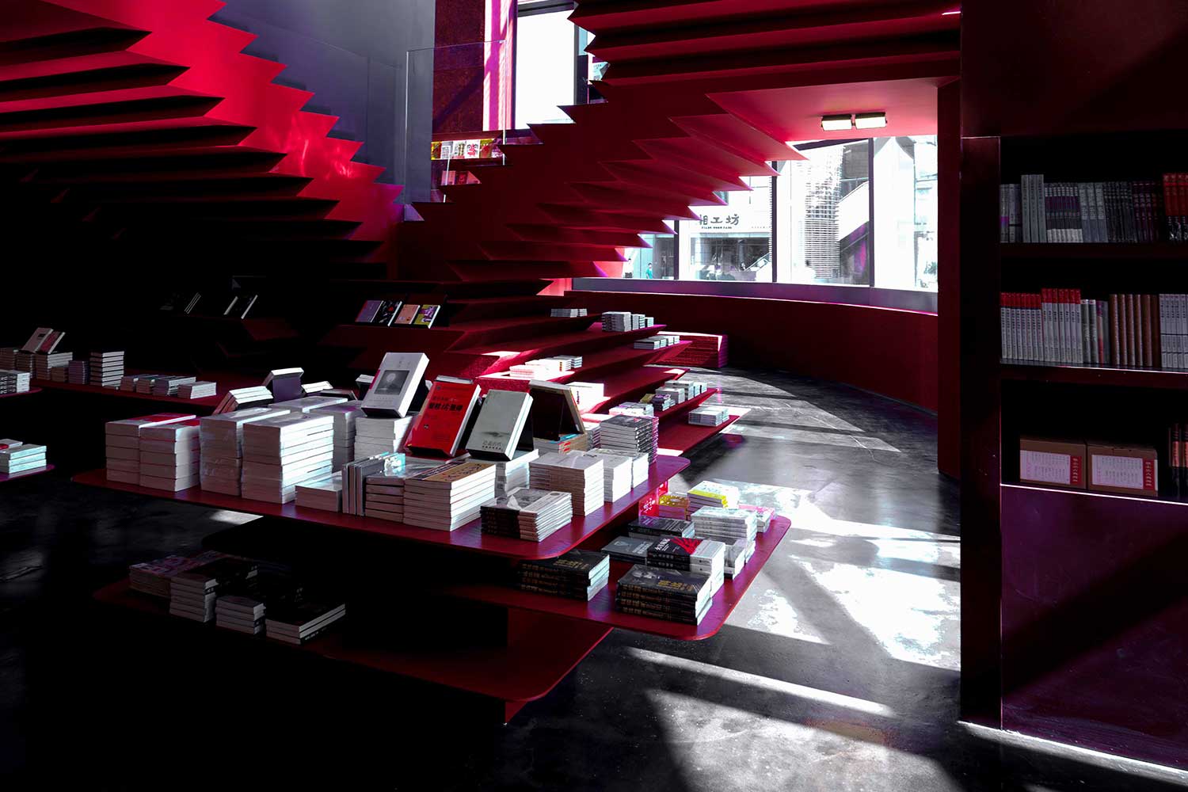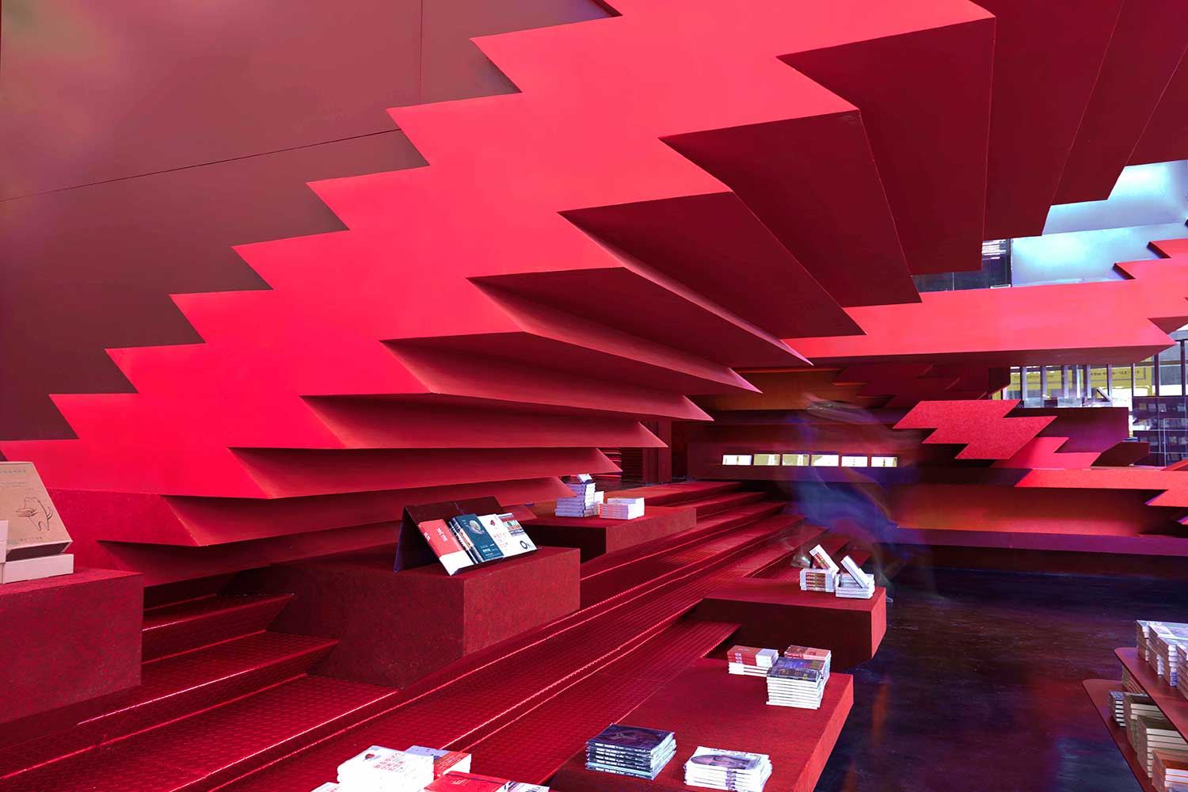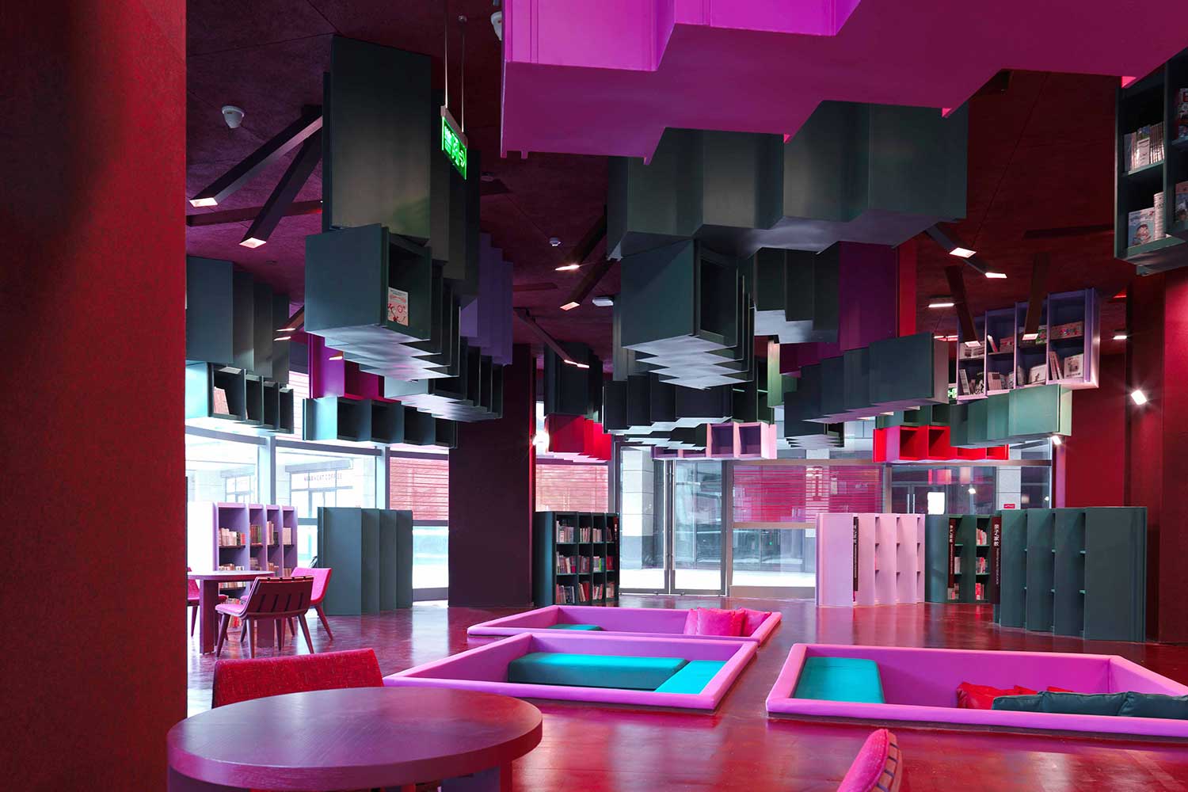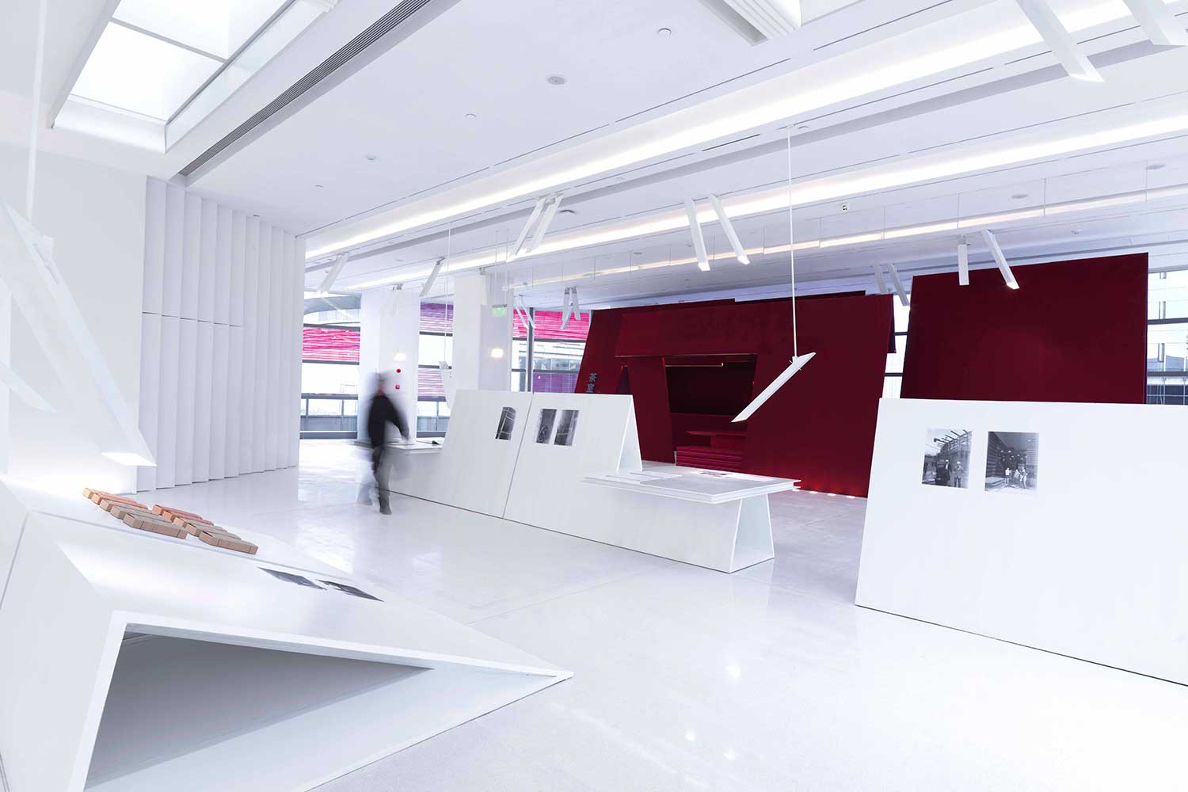Mezzi Master Bookshop & Exhibit
One Plus Partnership
Mezzi Master is a 4-storey cultural centre with a book shop and exhibition space. The theme, “staircase”, is a metaphor for the acquisition of knowledge through reading, it also echoes the Chinese name of Mezzi Master’s parent company, which means “stepping upwards”. As you enter Mezzi Master, you will be welcomed by an enormous dark red sculptural staircase. Apart from allowing customers to travel among different levels, the staircase also serves as a platform to display products, and at the same time seating area for readers.
The staircase itself is an art piece, the lower end of each step goes slightly inwards, making each step a parallelogram when viewed sideways, which gives the steps a richer and more dynamic vibe. Custom-made bookshelves used in the entire shop also match with the theme of staircase, they look like the vertical version of stairs. The designers adopted a different color scheme at the first floor. As this level targets mainly at children, more colors were used in the design to vividly brighten up the whole space, including different shades of red, crimson, purple, and blue. There are three big sunken areas with seatings and carpet, which provide privacy for parents and children to read comfortably in a home-like environment. There are also café, classrooms for coffee workshops and a handicraft training area on this level. In the exhibition area, white prism-shaped stands are specially designed to match with the theme.
There are 4 different ways to arrange the display stands for different types of exhibition. The stands come in various sizes and could be placed horizontally or vertically for different exhibits, which may vary from art, photography to new book displays. They can also be used to divide the exhibition space into sections. As they do not entirely block one exhibition area from another, the space is less confined and encourages visitors to move among exhibitions. There is another exhibition space and tea room on the top floor. Similar to the second floor, red acoustic panels and white prism exhibition stands are used. White custom-made track lights can be hung on the ceiling for specific exhibitions. Skylights allow natural sunlight to enter the exhibition space. The theme of staircase is represented in different forms throughout Mezzi Master.
The designers created functional spaces in the building, while maintaining the playful and vibrant edge in the design. Difficulties: As there are 4 levels but only 1 elevator, customers would either need to take the stairs or wait in a long queue for the elevator. While customers are usually reluctant to walk upstairs, the design has to attract customers to visit the upper levels of the building. For the exhibition space, it was challenging to design the stands and tables for displaying exhibits. As the client planned to display a wide range of exhibits in the future, varying from art exhibition, photography, and even new book displays, the design of the exhibition space and stands has to be suitable for all forms of exhibition. Also, as the exhibition space is surrounded by windows, it was unfavorable to adopt the partition system of conventional museums, where exhibition space is divided by movable panels. If this method was applied, the exhibition space would be very crowded and crammed, making it uncomfortable for visitors to stay for a longer time.
Apart from the above difficulties, the designers also had a very tight schedule to carry out the project. As the client approached us merely 3 months before the launch date, the designers only had 3 months for design and execution of the project. Solutions: The enormous dark red sculptural staircase in Mezzi Master is itself an art piece and trademark, which encourages customers to take the stairs. Apart from allowing customers to travel among different levels, the staircase has the function of product display and seating area for readers. The lower end of each step goes slightly inwards, making each step a parallelogram when viewed sideways, creating a rich and dynamic vibe. The theme of staircase can also be found in the bookshelves and other furniture throughout the building. In the exhibition area, the design of the white prism exhibition stands matches with the staircase theme. They come in different sizes and can be arranged in 4 ways to accommodate to various types of display. Also, as Mezzi Master is a relatively new exhibition space, they did not have as much exhibits in the beginning. These stylish stands can themselves be considered as an interesting display. These exhibition stands also serve as partition to divide the exhibition space into sections. Different from full height to ceiling movable panels in many museums, these stands do not entirely block one exhibition area from another, the space is less confined for visitors to move around and explore. Although the designers only had 3 months to work on this project, they managed to finish the project efficiently. They had an effective communication with the client and contractor, which allowed them to clearly present to the client the design idea, and have the design accurately executed in the location.




